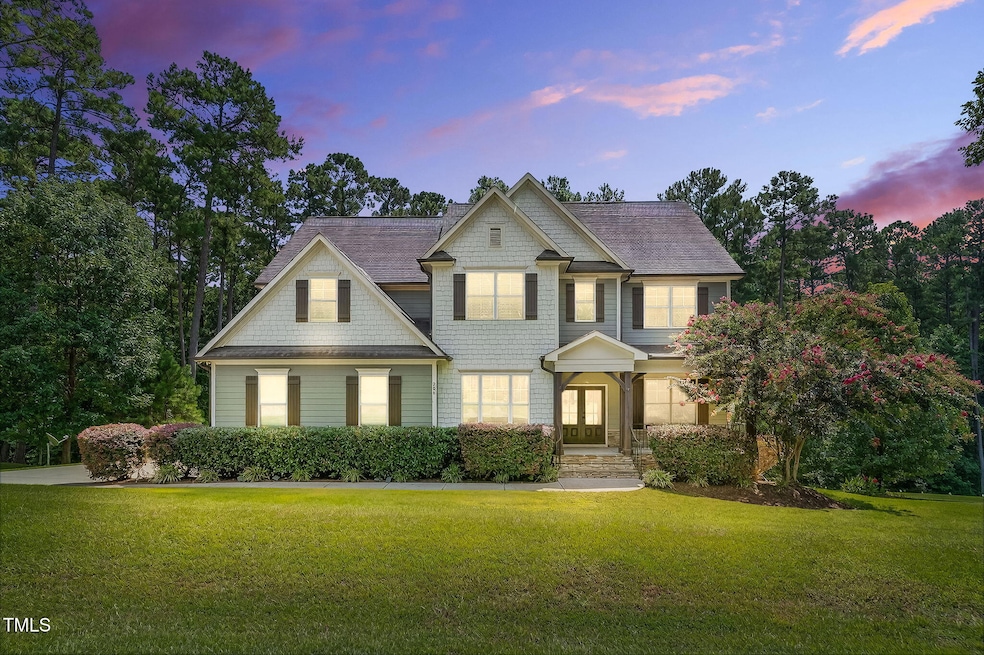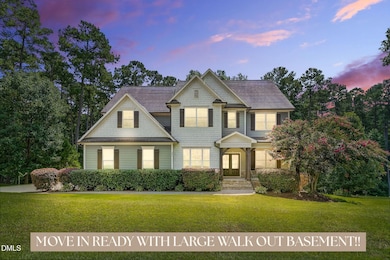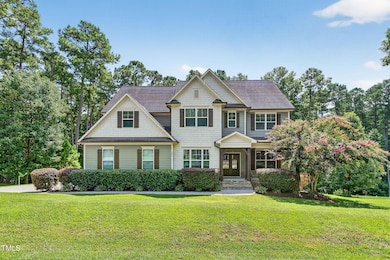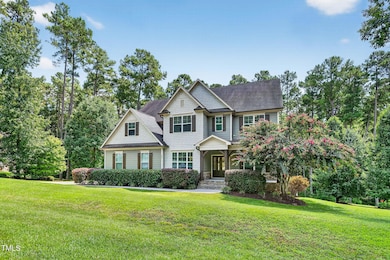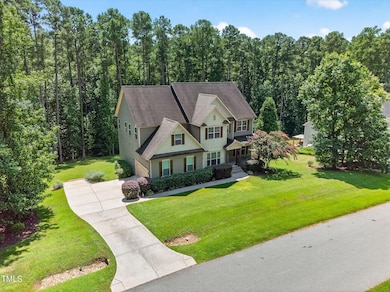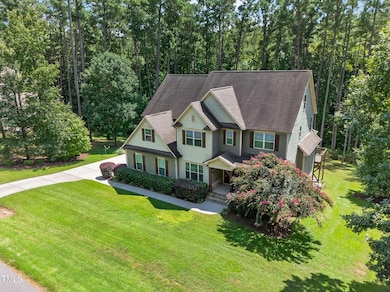206 Running Springs Ct Clayton, NC 27527
Estimated payment $4,811/month
Highlights
- Media Room
- View of Trees or Woods
- Open Floorplan
- River Dell Elementary School Rated A-
- 1.2 Acre Lot
- Craftsman Architecture
About This Home
Experience over 5200 sq. feet offering ample entertainment spaces in one of Clayton's sought after communities. This estate-style property offers expansive living, upgraded finishes, and true move-in ready convenience—all under $850,000. Recent virtual staging showcases a versatile layout with an open-concept main level featuring custom built-ins, an updated kitchen, and a completely FINISHED WALK-OUT BASEMENT with endless potential for entertaining. Two private suites plus two additional bedrooms provide flexibility for guests or multigenerational living, while the upper-level bonus functions perfectly as a home office, playroom, or retreat. Fresh paint, new carpet, and new flooring throughout ensure a turnkey experience. Enjoy a large backyard and quick access to all that Flowers Plantation has to offer. Schedule your showing and experience more home for the price.
Home Details
Home Type
- Single Family
Est. Annual Taxes
- $5,323
Year Built
- Built in 2014
Lot Details
- 1.2 Acre Lot
- Wooded Lot
- Grass Covered Lot
- Back Yard
HOA Fees
- $28 Monthly HOA Fees
Parking
- 2 Car Attached Garage
Home Design
- Craftsman Architecture
- Raised Foundation
- Composition Roof
- Asphalt Roof
- HardiePlank Type
- Stone Veneer
- Asphalt
Interior Spaces
- 2-Story Property
- Open Floorplan
- Built-In Features
- Bar
- Tray Ceiling
- Ceiling Fan
- Gas Log Fireplace
- Blinds
- Family Room
- Living Room
- Breakfast Room
- Dining Room
- Media Room
- Home Office
- Bonus Room
- Screened Porch
- Storage
- Utility Room
- Views of Woods
- Fire and Smoke Detector
Kitchen
- Gas Range
- Microwave
- Dishwasher
- Kitchen Island
- Granite Countertops
Flooring
- Wood
- Laminate
- Tile
Bedrooms and Bathrooms
- 4 Bedrooms | 1 Main Level Bedroom
- Primary bedroom located on second floor
- Walk-In Closet
- Bathtub with Shower
Laundry
- Laundry Room
- Laundry on upper level
Attic
- Attic Floors
- Pull Down Stairs to Attic
- Unfinished Attic
Finished Basement
- Heated Basement
- Walk-Out Basement
Eco-Friendly Details
- Home Energy Rating Service (HERS) Rated Property
- HERS Index Rating of 71 | Home's energy 30% more efficient than a standard home
- Smart Irrigation
Schools
- River Dell Elementary School
- Archer Lodge Middle School
- Corinth Holder High School
Utilities
- Multiple cooling system units
- Central Air
- Heat Pump System
- Vented Exhaust Fan
- Natural Gas Connected
- Water Heater
- Septic Tank
- Septic System
- Cable TV Available
Additional Features
- Rain Gutters
- Grass Field
Community Details
- Association fees include maintenance structure, road maintenance
- Taft Woods East HOA, Phone Number (919) 847-3003
- Taft Woods East Subdivision
- Maintained Community
Listing and Financial Details
- Assessor Parcel Number 16K05074S
Map
Home Values in the Area
Average Home Value in this Area
Tax History
| Year | Tax Paid | Tax Assessment Tax Assessment Total Assessment is a certain percentage of the fair market value that is determined by local assessors to be the total taxable value of land and additions on the property. | Land | Improvement |
|---|---|---|---|---|
| 2025 | $5,323 | $838,340 | $95,000 | $743,340 |
| 2024 | $4,443 | $548,570 | $77,500 | $471,070 |
| 2023 | $4,443 | $548,570 | $77,500 | $471,070 |
| 2022 | $4,498 | $548,570 | $77,500 | $471,070 |
| 2021 | $4,498 | $548,570 | $77,500 | $471,070 |
| 2020 | $4,663 | $548,570 | $77,500 | $471,070 |
| 2019 | $4,663 | $548,570 | $77,500 | $471,070 |
| 2018 | $4,072 | $468,040 | $60,000 | $408,040 |
| 2017 | $3,978 | $468,040 | $60,000 | $408,040 |
| 2016 | $3,978 | $468,040 | $60,000 | $408,040 |
| 2015 | -- | $468,040 | $60,000 | $408,040 |
Property History
| Date | Event | Price | List to Sale | Price per Sq Ft |
|---|---|---|---|---|
| 12/02/2025 12/02/25 | Price Changed | $824,900 | -2.8% | $157 / Sq Ft |
| 11/13/2025 11/13/25 | Price Changed | $849,000 | -0.1% | $161 / Sq Ft |
| 10/22/2025 10/22/25 | Price Changed | $850,000 | -5.5% | $161 / Sq Ft |
| 10/01/2025 10/01/25 | Price Changed | $899,900 | -0.6% | $171 / Sq Ft |
| 09/27/2025 09/27/25 | Price Changed | $905,000 | -2.7% | $172 / Sq Ft |
| 08/27/2025 08/27/25 | For Sale | $929,900 | -- | $177 / Sq Ft |
Purchase History
| Date | Type | Sale Price | Title Company |
|---|---|---|---|
| Quit Claim Deed | -- | None Listed On Document | |
| Quit Claim Deed | -- | None Listed On Document | |
| Warranty Deed | $455,500 | None Available | |
| Warranty Deed | $65,000 | None Available |
Mortgage History
| Date | Status | Loan Amount | Loan Type |
|---|---|---|---|
| Previous Owner | $417,000 | New Conventional | |
| Previous Owner | $364,000 | Construction |
Source: Doorify MLS
MLS Number: 10118205
APN: 16K05074S
- 256 Running Springs Ct
- 681 Rockport Dr
- 199 Peachtree Ln
- 113 Somers Ln
- 149 Hadley Ln
- 63 White Pine Dr
- 13 E Milan Ct
- 39 Sassafras Ln
- 14 W Milan Ct
- 46 Woods Manor Ln
- 135 Flowers Pkwy
- 303 Ashley Woods Ct
- 81 Syracuse Dr
- 90 E Calvert Ct
- 345 Siena Way
- 137 Siena Way
- 287 Flowers Crest Way
- 115 SW Flowers Pkwy
- 94 Silent Bend Dr Unit 246
- 191 SW Flowers Pkwy
- 258 Chatsworth Ln
- 29 Verona Dr
- 380 Topwater Dr
- 64 Crew Club Ct
- 64 Crew Clb Ct
- 96 Periwinkle Place
- 58 Willow Green Dr
- 149 Heathwood Dr
- 409 Triple Crown Cir
- 97 Gaillardia Way
- 359 Hocutt Farm Dr
- 102 Relict Dr
- 90 W Grove Point Dr
- 90 W Grove Point Dr
- 5 Views Lake Dr
- 99 Still Hand Dr
- 60 Anderby Dr
- 68 Crabapple Ln
- 41 Brookhaven Dr
- 21 Valleyfield Dr
