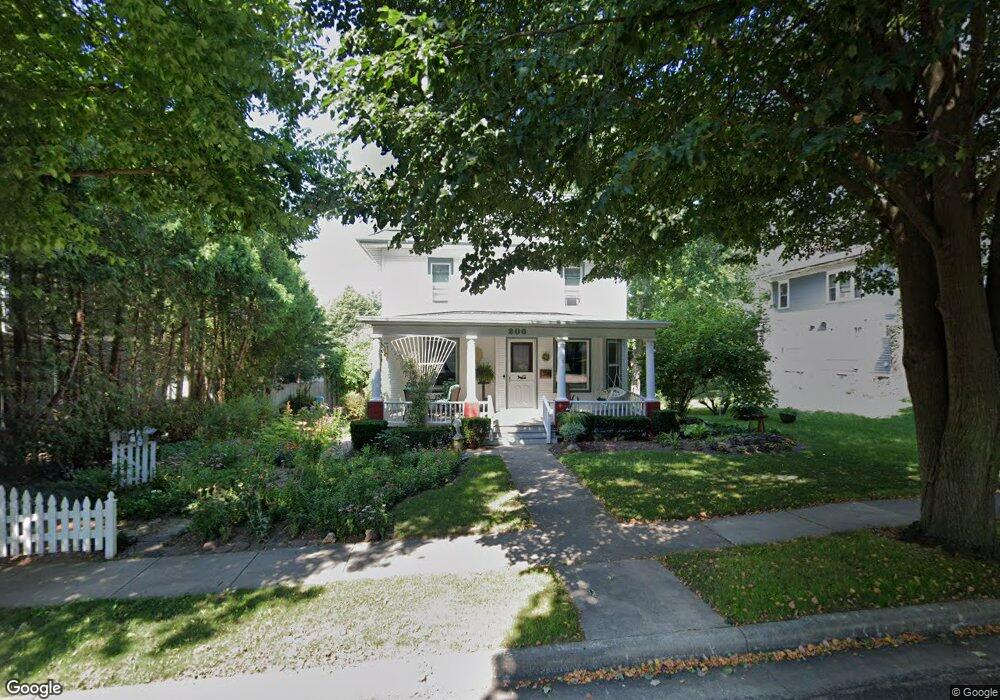206 S 5th St Mount Horeb, WI 53572
Estimated Value: $394,000 - $421,335
3
Beds
2
Baths
1,644
Sq Ft
$247/Sq Ft
Est. Value
About This Home
This home is located at 206 S 5th St, Mount Horeb, WI 53572 and is currently estimated at $406,334, approximately $247 per square foot. 206 S 5th St is a home located in Dane County with nearby schools including Mount Horeb Primary Center, Mount Horeb Intermediate School, and Mount Horeb Middle School.
Create a Home Valuation Report for This Property
The Home Valuation Report is an in-depth analysis detailing your home's value as well as a comparison with similar homes in the area
Home Values in the Area
Average Home Value in this Area
Tax History Compared to Growth
Tax History
| Year | Tax Paid | Tax Assessment Tax Assessment Total Assessment is a certain percentage of the fair market value that is determined by local assessors to be the total taxable value of land and additions on the property. | Land | Improvement |
|---|---|---|---|---|
| 2024 | $5,273 | $349,200 | $91,500 | $257,700 |
| 2023 | $5,037 | $349,200 | $91,500 | $257,700 |
| 2021 | $4,434 | $228,000 | $65,300 | $162,700 |
| 2020 | $4,384 | $228,000 | $65,300 | $162,700 |
| 2019 | $4,402 | $228,000 | $65,300 | $162,700 |
| 2018 | $4,321 | $228,000 | $65,300 | $162,700 |
| 2017 | $4,033 | $197,000 | $71,600 | $125,400 |
| 2016 | $3,704 | $197,000 | $71,600 | $125,400 |
| 2015 | $3,509 | $197,000 | $71,600 | $125,400 |
| 2014 | $3,647 | $197,000 | $71,600 | $125,400 |
| 2013 | $3,674 | $197,000 | $71,600 | $125,400 |
Source: Public Records
Map
Nearby Homes
- 803 Alaska Ave
- 114 N 2nd St
- 220.4 M/L Acres Wisconsin 78
- 128.3 M/L Acres Wisconsin 78
- 92.14 M/L Acres Wisconsin 78
- 816 Vista Ridge Dr
- 616 S 1st St
- 107 Ravine Rd
- 725 S 2nd St
- 933 Vista Ridge Dr
- 405 Meadow Wood Dr
- 117 Lauryn Ct
- 402 Blue View Dr
- 410 Blue View Dr
- 509 Meadow View Rd
- Wesley's Harbor Plan at Brookstone Hills
- Allison's Grove Plan at Brookstone Hills
- Sherry's Manor Plan at Brookstone Hills
- Faith's Hollow Plan at Brookstone Hills
- Alex's Court Plan at Brookstone Hills
