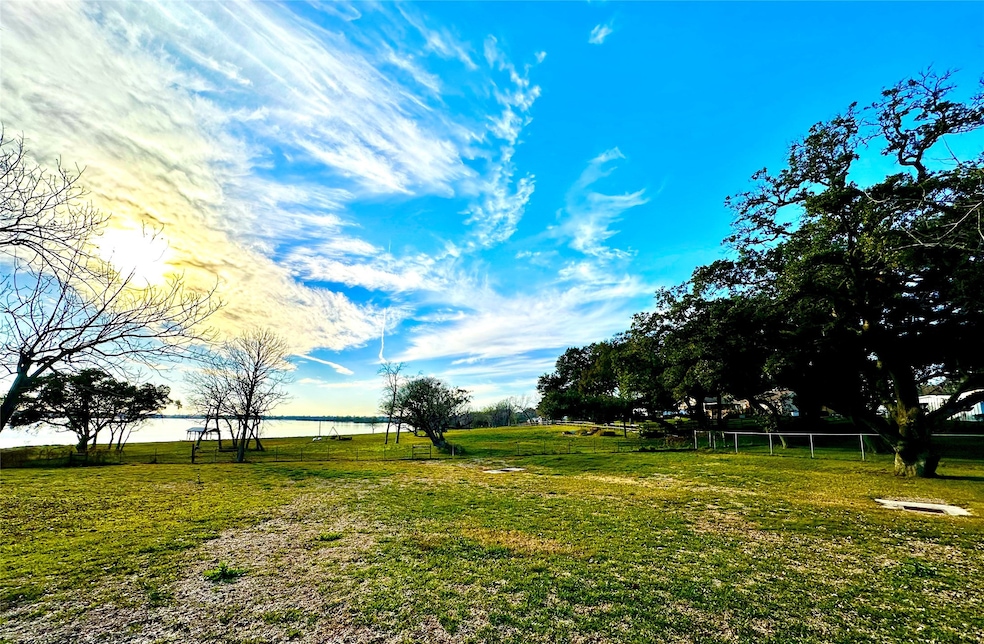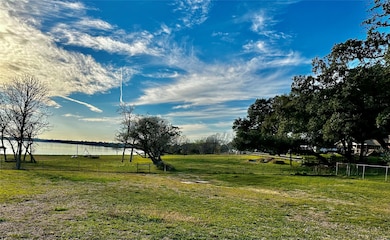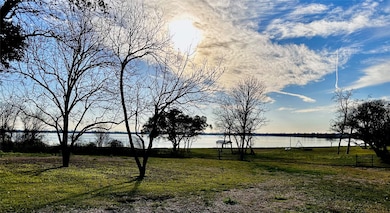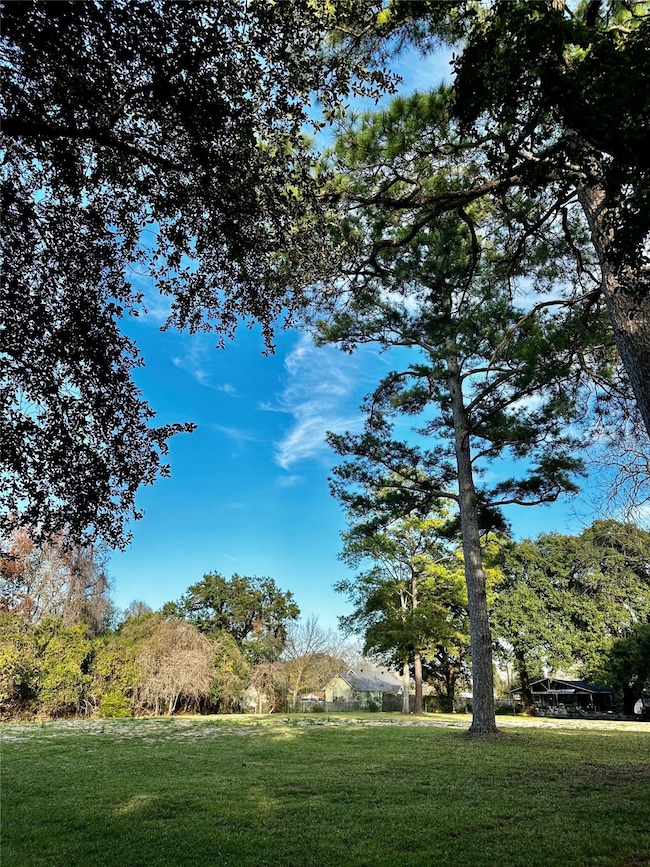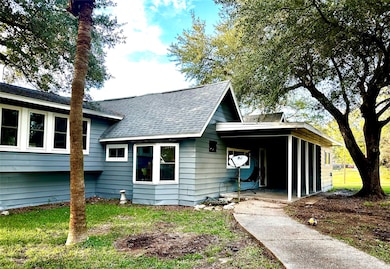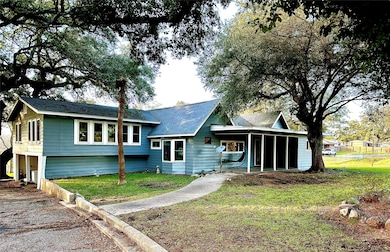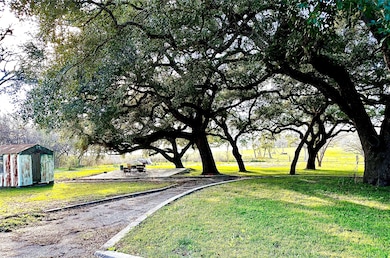
206 S 6th St Highlands, TX 77562
Estimated payment $2,554/month
Highlights
- Lake View
- Deck
- Covered Patio or Porch
- Bonnie P. Hopper Primary School Rated A-
- Wood Flooring
- Breakfast Room
About This Home
Welcome to 206 6th, a hidden gem just a short drive away from the vibrant heart of Houston. Nestled on a sprawling 2.7-acre lot adorned with majestic trees and breathtaking vistas, this property presents a rare chance to create your very own personal sanctuary. The 1930s home on the premises offers immense restoration potential, with exterior updates already completed, including new windows. What sets this property apart is its complete lack of restrictions, allowing endless possibilities for development. Whether you envision multiple residential dwellings, a place to indulge your equine or farming desires, or a commercial endeavor, the choice is yours. The property must be seen to be truly appreciated. Don't miss out on this chance to bring your vision to life.
Listing Agent
Martha Turner Sotheby's International Realty License #0655505 Listed on: 11/01/2024

Home Details
Home Type
- Single Family
Est. Annual Taxes
- $3,392
Year Built
- Built in 1930
Lot Details
- 2.67 Acre Lot
- East Facing Home
- Back Yard Fenced
- Cleared Lot
Parking
- 2 Car Attached Garage
Home Design
- Split Level Home
- Pillar, Post or Pier Foundation
- Composition Roof
- Aluminum Siding
Interior Spaces
- 2,033 Sq Ft Home
- 2-Story Property
- Crown Molding
- Ceiling Fan
- Gas Fireplace
- Family Room Off Kitchen
- Breakfast Room
- Utility Room
- Washer and Electric Dryer Hookup
- Lake Views
- Hurricane or Storm Shutters
Kitchen
- Breakfast Bar
- Oven
- Free-Standing Range
- Dishwasher
- Disposal
Flooring
- Wood
- Tile
- Vinyl
Bedrooms and Bathrooms
- 4 Bedrooms
- En-Suite Primary Bedroom
- Bathtub with Shower
Eco-Friendly Details
- ENERGY STAR Qualified Appliances
- Energy-Efficient Windows with Low Emissivity
- Energy-Efficient HVAC
- Energy-Efficient Thermostat
Outdoor Features
- Deck
- Covered Patio or Porch
Schools
- Hopper/Highlands Elementary School
- Highlands Junior High School
- Goose Creek Memorial High School
Utilities
- Central Heating and Cooling System
- Heating System Uses Gas
- Programmable Thermostat
Map
Home Values in the Area
Average Home Value in this Area
Tax History
| Year | Tax Paid | Tax Assessment Tax Assessment Total Assessment is a certain percentage of the fair market value that is determined by local assessors to be the total taxable value of land and additions on the property. | Land | Improvement |
|---|---|---|---|---|
| 2024 | $378 | $217,413 | $77,301 | $140,112 |
| 2023 | $1,441 | $168,853 | $58,068 | $110,785 |
| 2022 | $2,592 | $143,808 | $36,068 | $107,740 |
| 2021 | $2,473 | $135,060 | $36,068 | $98,992 |
| 2020 | $2,279 | $135,060 | $36,068 | $98,992 |
| 2019 | $2,164 | $109,824 | $36,068 | $73,756 |
| 2018 | $2,004 | $72,149 | $36,068 | $36,081 |
| 2017 | $1,863 | $72,149 | $36,068 | $36,081 |
| 2016 | $1,863 | $72,149 | $36,068 | $36,081 |
Property History
| Date | Event | Price | Change | Sq Ft Price |
|---|---|---|---|---|
| 05/02/2025 05/02/25 | For Sale | $420,000 | 0.0% | $207 / Sq Ft |
| 05/01/2025 05/01/25 | Off Market | -- | -- | -- |
| 11/01/2024 11/01/24 | For Sale | $420,000 | -- | $207 / Sq Ft |
Similar Homes in the area
Source: Houston Association of REALTORS®
MLS Number: 80981704
APN: 0410390000061
- 208 S 6th St
- 609 Avenue D
- 111 S 8th St
- 203 S 6th St
- 414 Avenue E
- 1007 San Jacinto St
- 111 N 11th St
- 406 Clear Lake Rd
- 106 N 3rd St
- 215 San Jacinto St
- 915 Highland Woods Dr
- 311 S 3rd St
- 303 Welford Ln
- 202 S Magnolia St
- 1003 Highland Woods Dr
- 311 Welford Ln
- 1011 Highland Woods Dr
- 331 Enfield Dr
- 327 Brompton Ct
- 115 N 12th St
- 108 S 7th St Unit C
- 609 Avenue D
- 905 San Jacinto St
- 215 San Jacinto St
- 309 S 3rd St Unit B
- 107 Avenue C
- 113 Poinsetta Ln Unit A
- 1410 E Houston St
- 7119 Acacia Ln
- 1003 Marigold Rd
- 7510 Decker Dr
- 105 Mable St Unit A
- 2021 N Battlebell Rd
- 17011 East Fwy
- 2116 Godfrey St
- 126 Rolling Wood Rd
- 10702 Crosby Lynchburg Rd
- 1424 N Market Loop
- 16206 Wood Dr
- 7104 Dallas St Unit 1
