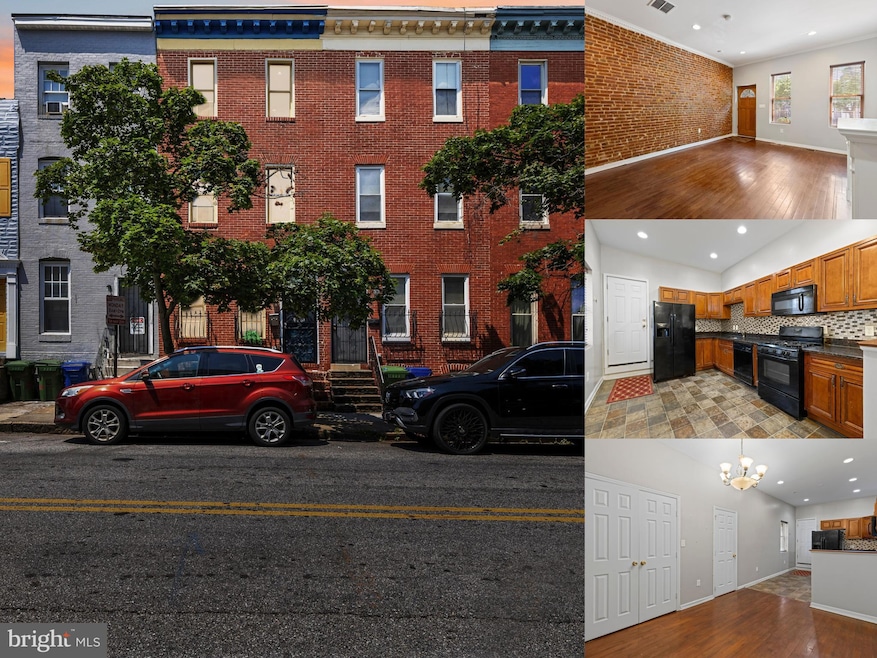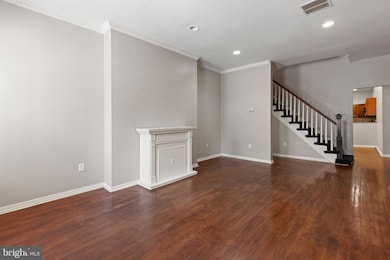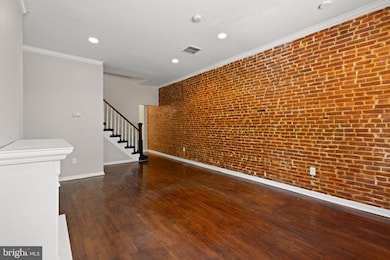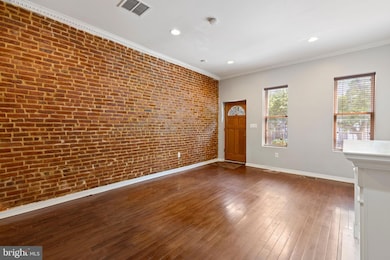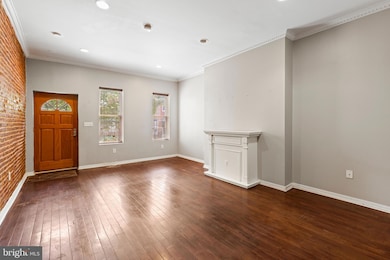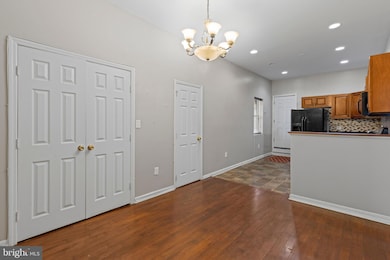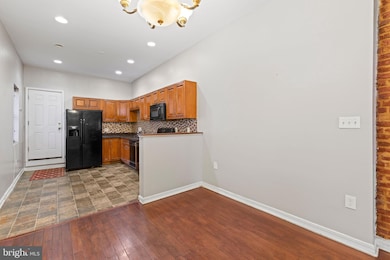206 S Gilmor St Baltimore, MD 21223
Mount Clare NeighborhoodEstimated payment $1,270/month
Highlights
- City View
- Open Floorplan
- Wood Flooring
- 0.14 Acre Lot
- Colonial Architecture
- 2-minute walk to Union Square Park
About This Home
Step into the charm of Baltimore’s historic Washington Village (Pigtown) with this beautifully maintained brick townhome offering classic architecture and contemporary comfort. With four bedrooms, two full baths, and a main-level half bath, this home delivers space, style, and flexibility across three finished levels. A welcoming brick façade opens into a light-filled living room showcasing hardwood floors, recessed lighting, and the signature exposed-brick wall that defines this neighborhood’s character. The main level features an open flow through the living and dining areas, perfect for everyday living or entertaining. The kitchen offers generous counter space, a gas range, and abundant cabinetry for storage and meal prep. Upstairs, you’ll find spacious bedrooms on two separate levels, allowing privacy and versatility for guest rooms, a home office, or shared living. Both upper-level full baths feature neutral finishes and bright natural light. The layout offers flexibility for anyone seeking room to grow, work, or create a personalized retreat. The full basement spans the length of the home, providing abundant storage or potential future finishing. Outside, the property enjoys a tree-lined city street with sidewalks, on-street parking, and close access to the best of Baltimore’s urban lifestyle. Live where convenience meets character — just blocks from Camden Yards, M&T Bank Stadium, University of Maryland, and Inner Harbor destinations. Enjoy easy access to I-95, I-395, and US-40, making commuting effortless while keeping you near everything downtown Baltimore has to offer. This residence combines the craftsmanship of a historic home with the functionality today’s buyers are searching for — open space, multiple bedrooms, natural light, and location. Whether you’re a first-time buyer or seeking an investment with strong rental appeal, 206 S Gilmor Street delivers value, character, and timeless Baltimore charm. Schedule your showing and experience this Washington Village classic for yourself. Estate sale, sold as-is.
Listing Agent
(410) 638-9555 lee@leetessier.com EXP Realty, LLC Brokerage Phone: 4106389555 License #611586 Listed on: 07/10/2025

Co-Listing Agent
(410) 638-9555 reed@leetessier.com EXP Realty, LLC Brokerage Phone: 4106389555
Townhouse Details
Home Type
- Townhome
Est. Annual Taxes
- $2,911
Year Built
- Built in 1920
Lot Details
- 6,098 Sq Ft Lot
- East Facing Home
- Privacy Fence
- Wood Fence
- Back Yard Fenced
- Property is in excellent condition
Home Design
- Colonial Architecture
- Brick Foundation
- Permanent Foundation
- Stone Foundation
- Brick Front
Interior Spaces
- Property has 4 Levels
- Open Floorplan
- Crown Molding
- Brick Wall or Ceiling
- Ceiling height of 9 feet or more
- Ceiling Fan
- Recessed Lighting
- Non-Functioning Fireplace
- Fireplace Mantel
- Double Pane Windows
- Window Treatments
- Stained Glass
- Six Panel Doors
- Living Room
- Combination Kitchen and Dining Room
- City Views
Kitchen
- Eat-In Country Kitchen
- Gas Oven or Range
- Built-In Microwave
- Dishwasher
- Upgraded Countertops
Flooring
- Wood
- Partially Carpeted
- Concrete
- Vinyl
Bedrooms and Bathrooms
- 4 Bedrooms
- Soaking Tub
- Bathtub with Shower
Laundry
- Laundry Room
- Laundry on main level
- Front Loading Dryer
- Washer
Unfinished Basement
- Basement Fills Entire Space Under The House
- Connecting Stairway
- Interior Basement Entry
- Sump Pump
Home Security
- Window Bars
- Flood Lights
Parking
- Public Parking
- Free Parking
- Lighted Parking
- Paved Parking
- On-Street Parking
- Surface Parking
- Unassigned Parking
Outdoor Features
- Patio
- Exterior Lighting
Location
- Urban Location
Schools
- Steuart Hill Academic Academy Elementary And Middle School
- Vivien T. Thomas Medical Arts Academy High School
Utilities
- Forced Air Heating and Cooling System
- Heating System Uses Natural Gas
- Natural Gas Water Heater
- Municipal Trash
- Phone Available
- Cable TV Available
Listing and Financial Details
- Tax Lot 068
- Assessor Parcel Number 0319120262 068
Community Details
Overview
- No Home Owners Association
- Washington Village Subdivision
Pet Policy
- Pets Allowed
Security
- Storm Doors
- Fire and Smoke Detector
Map
Home Values in the Area
Average Home Value in this Area
Tax History
| Year | Tax Paid | Tax Assessment Tax Assessment Total Assessment is a certain percentage of the fair market value that is determined by local assessors to be the total taxable value of land and additions on the property. | Land | Improvement |
|---|---|---|---|---|
| 2025 | $2,346 | $136,667 | -- | -- |
| 2024 | $2,346 | $123,333 | -- | -- |
| 2023 | $2,308 | $110,000 | $25,000 | $85,000 |
| 2022 | $2,218 | $110,000 | $25,000 | $85,000 |
| 2021 | $2,596 | $110,000 | $25,000 | $85,000 |
| 2020 | $2,037 | $110,000 | $25,000 | $85,000 |
| 2019 | $1,935 | $101,733 | $0 | $0 |
| 2018 | $1,884 | $93,467 | $0 | $0 |
| 2017 | $2,011 | $85,200 | $0 | $0 |
| 2016 | $2,089 | $85,200 | $0 | $0 |
| 2015 | $2,089 | $85,200 | $0 | $0 |
| 2014 | $2,089 | $88,200 | $0 | $0 |
Property History
| Date | Event | Price | List to Sale | Price per Sq Ft | Prior Sale |
|---|---|---|---|---|---|
| 02/01/2026 02/01/26 | Off Market | $199,900 | -- | -- | |
| 01/31/2026 01/31/26 | Pending | -- | -- | -- | |
| 01/29/2026 01/29/26 | For Sale | $199,900 | 0.0% | $91 / Sq Ft | |
| 01/23/2026 01/23/26 | Pending | -- | -- | -- | |
| 01/05/2026 01/05/26 | Price Changed | $199,900 | -7.0% | $91 / Sq Ft | |
| 09/19/2025 09/19/25 | Price Changed | $215,000 | -14.0% | $98 / Sq Ft | |
| 07/10/2025 07/10/25 | For Sale | $250,000 | +108.5% | $114 / Sq Ft | |
| 02/28/2017 02/28/17 | Sold | $119,900 | 0.0% | -- | View Prior Sale |
| 12/22/2016 12/22/16 | Pending | -- | -- | -- | |
| 12/15/2016 12/15/16 | For Sale | $119,900 | -- | -- |
Purchase History
| Date | Type | Sale Price | Title Company |
|---|---|---|---|
| Deed | -- | None Available | |
| Deed | $119,900 | None Available | |
| Deed | $35,000 | -- | |
| Deed | $10,000 | -- | |
| Deed | $90,000 | -- | |
| Deed | $10,000 | -- | |
| Deed | -- | -- |
Mortgage History
| Date | Status | Loan Amount | Loan Type |
|---|---|---|---|
| Open | $115,234 | FHA | |
| Closed | $5,000 | Future Advance Clause Open End Mortgage | |
| Previous Owner | $245,500 | Construction |
Source: Bright MLS
MLS Number: MDBA2174762
APN: 0262-068
- 1603 W Pratt St
- 205 S Gilmor St
- 236 S Gilmor St
- 1525 W Pratt St
- 1607 Lemmon St
- 1605 Lemmon St
- 1609 Lemmon St
- 1611 Lemmon St
- 1613 Lemmon St
- 1604 Lemmon St
- 1606 Lemmon St
- 1608 Lemmon St
- 1610 Lemmon St
- 1612 Lemmon St
- 302 S Gilmor St
- 1512 W Pratt St
- 232 S Stricker St
- 321 S Mount St
- 329 S Gilmor St
- 1707 Lemmon St
Ask me questions while you tour the home.
