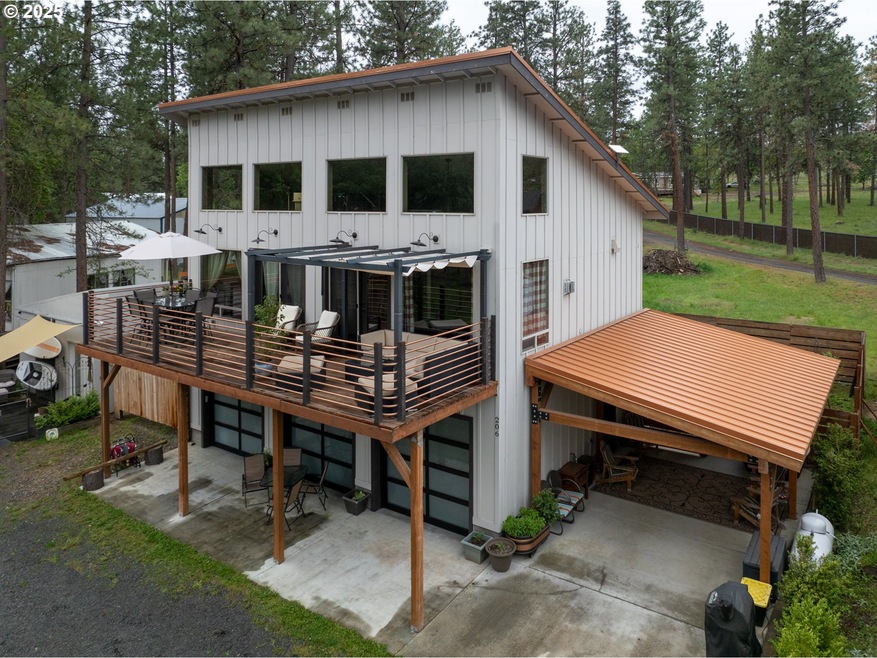
$575,000
- 2 Beds
- 3 Baths
- 1,680 Sq Ft
- 73 S Lakewood Rd
- Tygh Valley, OR
Its Lake Time! Spacious, comfortable Lake Front Property!! 95ft of water frontage. Dock, Decks & easy boat launch access close by. Get ready to sip your favorite beverage from the refinished decks. This property boasts Lakefront Style with room for everyone & all of your toys, comfortably. The spacious 1680 SF home has 2 large bedrooms, & giant sleeping loft, plenty of closet space & storage.
Tammy Creel Wasco Realty






