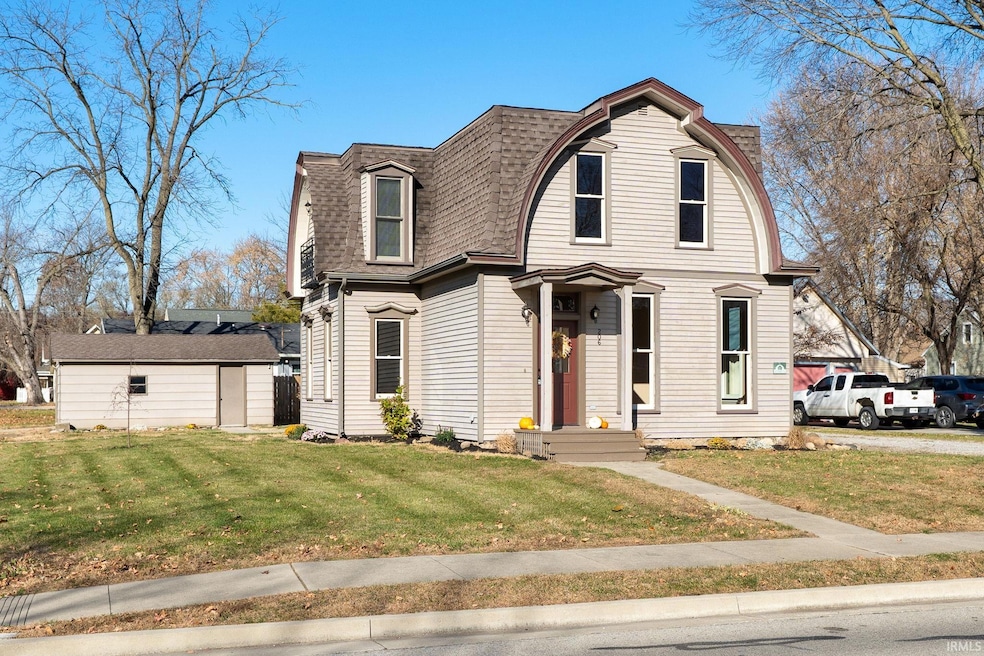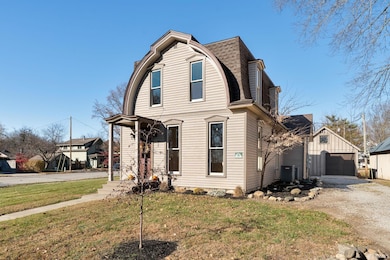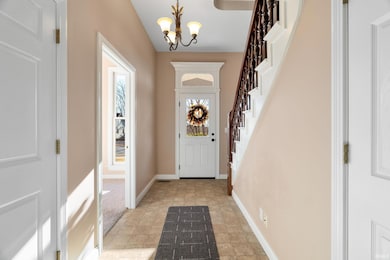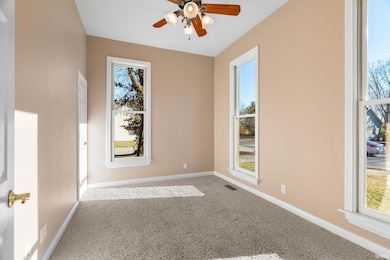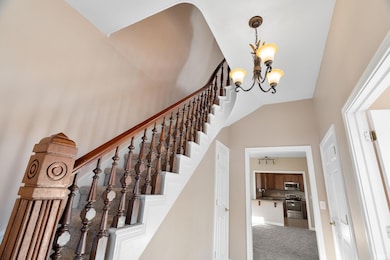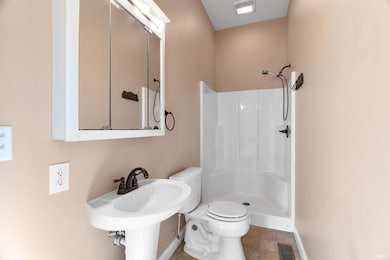206 S Raiload Battle Ground, IN 47920
Estimated payment $2,011/month
Total Views
102
4
Beds
3
Baths
2,016
Sq Ft
$163
Price per Sq Ft
Highlights
- Hot Property
- Primary Bedroom Suite
- French Provincial Architecture
- William Henry Harrison High School Rated A
- Open Floorplan
- 4-minute walk to The Farm at Prophetstown
About This Home
This iconic home has undergone a complete renovation from top to bottom and everything in between! Since then, it has been beautifully maintained and offers a turnkey 4 beds and 3 baths, a spacious layout and convenient off street parking with 2 garages. Take advantage of the possibilities here and rent out the 2nd unit upstairs, which does have its own entrance available.
Home Details
Home Type
- Single Family
Est. Annual Taxes
- $3,322
Year Built
- Built in 1935
Lot Details
- 9,148 Sq Ft Lot
- Lot Dimensions are 74x138
- Backs to Open Ground
- Partially Fenced Property
- Privacy Fence
- Wood Fence
- Landscaped
- Corner Lot
- Level Lot
- Historic Home
Parking
- 3 Car Detached Garage
- Garage Door Opener
- Gravel Driveway
Home Design
- French Provincial Architecture
- Poured Concrete
- Shingle Roof
- Wood Siding
Interior Spaces
- 2,016 Sq Ft Home
- 1.5-Story Property
- Open Floorplan
- Tray Ceiling
- Ceiling height of 9 feet or more
- Ceiling Fan
- Double Pane Windows
- Insulated Windows
- Insulated Doors
- Entrance Foyer
- Utility Room in Garage
- Storm Doors
Kitchen
- Breakfast Bar
- Electric Oven or Range
- Laminate Countertops
Flooring
- Carpet
- Vinyl
Bedrooms and Bathrooms
- 4 Bedrooms
- Primary Bedroom Suite
- Walk-In Closet
- In-Law or Guest Suite
- Bathtub with Shower
- Separate Shower
Laundry
- Laundry on main level
- Electric Dryer Hookup
Partially Finished Basement
- Sump Pump
- Block Basement Construction
- Stone or Rock in Basement
- Basement Cellar
- Crawl Space
Eco-Friendly Details
- Energy-Efficient Insulation
- Energy-Efficient Doors
Schools
- Battle Ground Elementary And Middle School
- William Henry Harrison High School
Utilities
- Forced Air Heating and Cooling System
- Heat Pump System
- ENERGY STAR Qualified Water Heater
- Cable TV Available
Additional Features
- Covered Patio or Porch
- Suburban Location
Listing and Financial Details
- Assessor Parcel Number 79-03-23-402-006.000-019
Map
Create a Home Valuation Report for This Property
The Home Valuation Report is an in-depth analysis detailing your home's value as well as a comparison with similar homes in the area
Home Values in the Area
Average Home Value in this Area
Property History
| Date | Event | Price | List to Sale | Price per Sq Ft |
|---|---|---|---|---|
| 11/18/2025 11/18/25 | For Sale | $329,000 | -- | $163 / Sq Ft |
Source: Indiana Regional MLS
Source: Indiana Regional MLS
MLS Number: 202546476
Nearby Homes
- 206 S Railroad St
- 203 Jefferson St
- 105 Tippecanoe St
- 404 Sherman St
- 5826 N 9th Street Rd
- 6043 Flintlock Dr
- 6258 Munsee Dr
- 2493 Matchlock Ct
- 2489 Matchlock Ct
- 6336 Munsee Dr
- 6260 Musket Way
- 6125 Gallegos Dr
- 7319 N 300 E
- 7315 N 300 E
- 5335 Stair Rd
- 179 Burnetts Rd
- 4038 E 450 N
- 1578 W Herring Way Rd
- 2880 Antioch Ln
- 5641 Stardust Ln
- 1670 E 650 N
- 4937 N River Rd Unit B
- 100-112 Lorene Place
- 697 Matthew St
- 4570 Matthew St
- 4917 Leicester Way
- 3150 Soldiers Home Rd
- 6070 Shale Crescent Dr
- 4150 Yeager Rd
- 106 Magnolia Ct
- 4280 Yeager Rd
- 2601 Soldiers Home Rd
- 3001 Underwood St
- 2221 N 20th St
- 1651 N Chauncey Ct
- 3483 Apollo Ln
- 1609 Arlington Rd
- 2200 Miami Trail
- 3001 Courthouse Dr W
- 2700 Cambridge St
