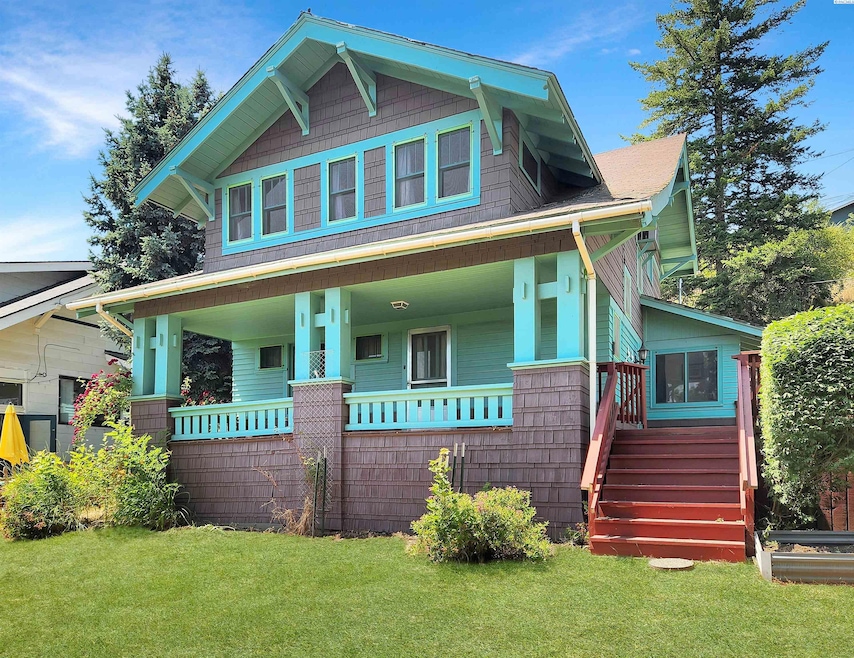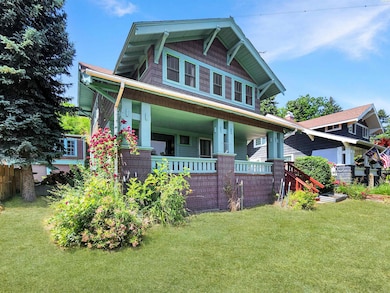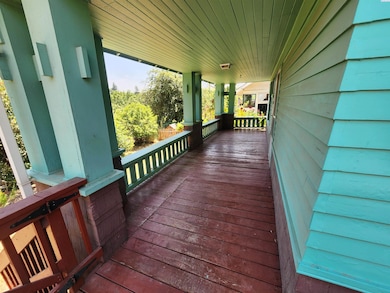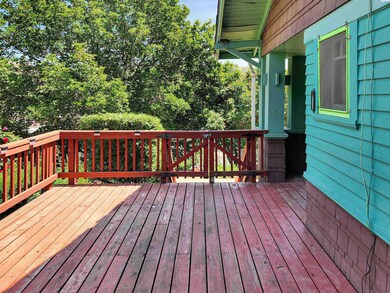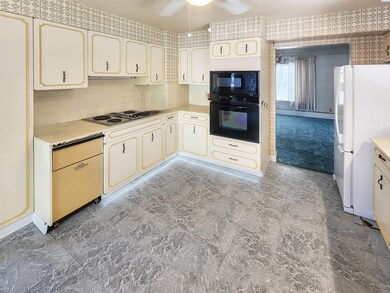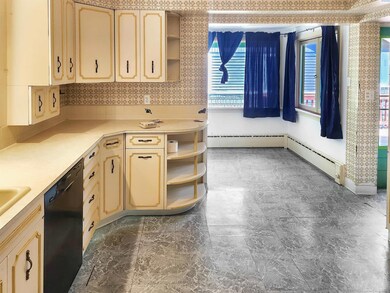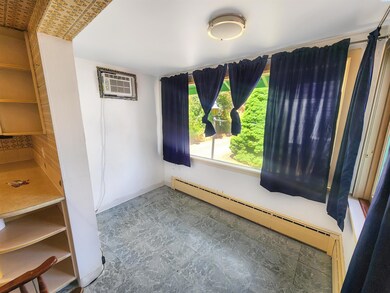206 S West St Colfax, WA 99111
Estimated payment $1,585/month
Highlights
- Deck
- Wood Frame Window
- Cul-De-Sac
- Leonard M. Jennings Elementary School Rated A-
- 2 Car Detached Garage
- Porch
About This Home
MLS# 285298 Charming Craftsman Home with smart updates and Stunning Views. This beautifully maintained 3-bedroom, 2-bath Craftsman-style home blends timeless character with thoughtful technology added for easy use. Perched above Colfax, it offers scenic views of the town from a spacious, private deck—perfect for relaxing or entertaining. Inside, you’ll find classic details throughout, alongside smart technology like a gas fireplace, air conditioning, lights, and two nest thermostats that can all activate with Alexa, Google or your choice of hub. The kitchen, formal dining room, and cozy living space make up the inviting main floor. Upstairs features all three bedrooms and a large, well-appointed bathroom with quality finishes. The lower level offers even more: a second bathroom, laundry area, a wood-burning fireplace, and generous storage space. Recent upgrades include a new gas, on demand water heater, updated gas boiler heat system, refrigerator, washer, and dryer. Two garages provide ample parking and storage. Whether you're drawn to its historic charm or its move-in-ready functionality, this home offers the best of both worlds. Come see it in person—it’s even better than the photos!
Home Details
Home Type
- Single Family
Est. Annual Taxes
- $1,000
Year Built
- Built in 1913
Lot Details
- 9,583 Sq Ft Lot
- Cul-De-Sac
Parking
- 2 Car Detached Garage
Home Design
- Composition Shingle Roof
- Wood Siding
Interior Spaces
- 2,226 Sq Ft Home
- 2-Story Property
- Wood Burning Fireplace
- Wood Frame Window
- Storage
- Carpet
- Property Views
- Finished Basement
Kitchen
- Oven
- Range
- Microwave
- Dishwasher
- Disposal
Bedrooms and Bathrooms
- 3 Bedrooms
Laundry
- Dryer
- Washer
Outdoor Features
- Deck
- Porch
Utilities
- Radiant Heating System
- Gas Available
- Water Heater
Map
Home Values in the Area
Average Home Value in this Area
Tax History
| Year | Tax Paid | Tax Assessment Tax Assessment Total Assessment is a certain percentage of the fair market value that is determined by local assessors to be the total taxable value of land and additions on the property. | Land | Improvement |
|---|---|---|---|---|
| 2025 | $1,000 | $76,385 | $5,750 | $70,635 |
| 2024 | $933 | $67,810 | $5,000 | $62,810 |
| 2023 | $1,012 | $67,810 | $5,000 | $62,810 |
| 2022 | $1,001 | $67,810 | $5,000 | $62,810 |
| 2021 | $969 | $67,810 | $5,000 | $62,810 |
| 2020 | $991 | $67,810 | $5,000 | $62,810 |
| 2019 | $930 | $67,810 | $5,000 | $62,810 |
| 2018 | $1,004 | $67,810 | $5,000 | $62,810 |
| 2017 | $844 | $67,810 | $5,000 | $62,810 |
| 2016 | $933 | $67,810 | $5,000 | $62,810 |
| 2015 | $907 | $67,810 | $5,000 | $62,810 |
| 2014 | -- | $62,100 | $5,000 | $57,100 |
Property History
| Date | Event | Price | List to Sale | Price per Sq Ft | Prior Sale |
|---|---|---|---|---|---|
| 08/29/2025 08/29/25 | Price Changed | $285,000 | -4.7% | $128 / Sq Ft | |
| 06/25/2025 06/25/25 | For Sale | $299,000 | +94.8% | $134 / Sq Ft | |
| 07/16/2018 07/16/18 | Sold | $153,500 | -5.5% | $103 / Sq Ft | View Prior Sale |
| 06/26/2018 06/26/18 | Pending | -- | -- | -- | |
| 06/08/2018 06/08/18 | For Sale | $162,500 | -- | $110 / Sq Ft |
Source: Pacific Regional MLS
MLS Number: 285298
APN: 100400012030000
- 408 S Mill St
- 203 N Mill St Unit 304
- 203 N Mill St Unit 307
- 201 E Cooper St
- 303 E Cooper St
- 705 W Orchard St
- 401 N Lake St
- 311 E Cooper St
- 310 N Mill St
- 709 S Mill St
- 502 N Mill St
- 108 E Wawawai St
- 807 S Mill St
- 712 S Hillcrest Dr
- 305 Ledbetter Ct
- 904 S Mill St
- 912 S Lake St
- 720 S Hillcrest Dr
- 608 S I St
- 900 S Hillcrest Dr Unit 306
- 2905 N Grand Ave
- 635 SW Golden Hills Dr
- 620 NE Kamiaken St
- 1915 NE Terre View Dr
- 1020 NE B St
- 2055 NE Skyview Dr
- 1440 NE Merman Dr
- 710 NE Oak St
- 1590 NE Northwood Dr
- 1490 NE North Fairway Dr
- 1016 SE Latah St
- 210 Farm Rd
- 225 & 229 Baker St
- 224 W 1st St Unit 4
- 417 E E St
- 1392 Edington Ave
- 1400 Edington Ave
- 1006 S Main St
- 1630 S Main St
- 2312 White Ave
