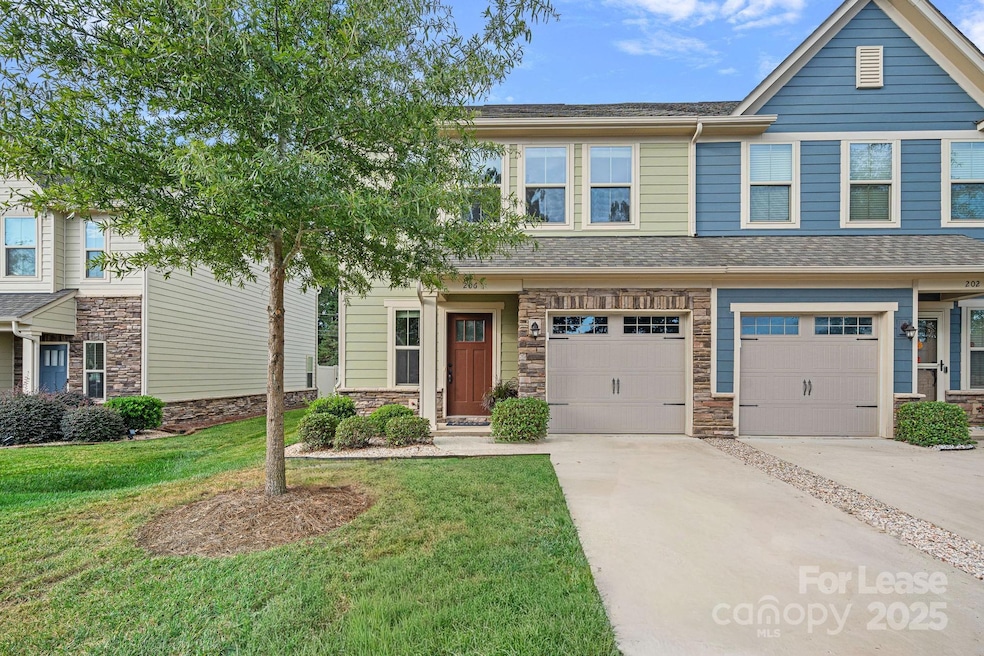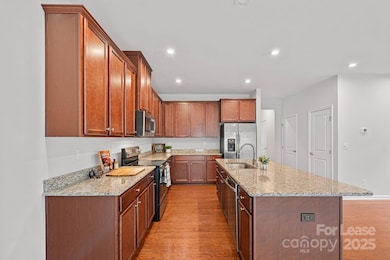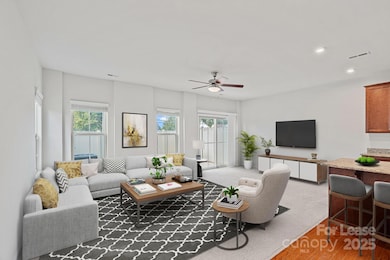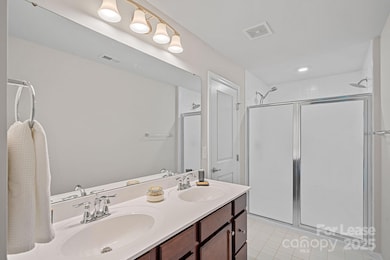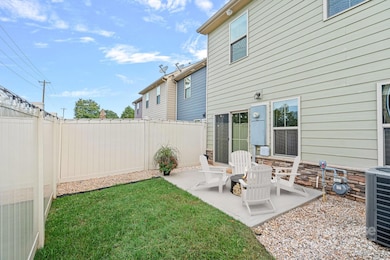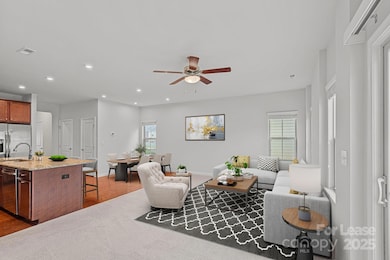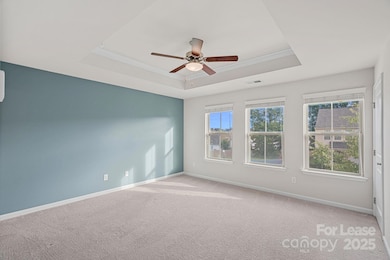206 Scenic View Ln Stallings, NC 28104
Highlights
- Open Floorplan
- Arts and Crafts Architecture
- End Unit
- Indian Trail Elementary School Rated A
- Wood Flooring
- Walk-In Pantry
About This Home
Welcome to 206 Scenic View Way, a stunning end-unit townhome located in the sought-after Park Meadows community, just minutes from the charming downtown Matthews! This 3-bedroom, 2.5-bath home offers modern living with an open-concept design, abundant natural light, and stylish finishes throughout. The main level features a spacious living area that flows seamlessly into the dining space and kitchen—perfect for entertaining or relaxing at home. The kitchen boasts granite countertops, stainless steel appliances, and ample cabinetry. Upstairs, the primary suite offers a private retreat with a walk-in closet and ensuite bath, while two additional bedrooms and a full bath provide plenty of space for family or guests. Enjoy the privacy of an end unit with extra windows, a side yard, and a back patio ideal for morning coffee or evening gatherings. Park Meadows offers low-maintenance living with a convenient location close to shops, restaurants, parks, and commuter routes. Move-in ready and beautifully maintained—this home is the perfect blend of comfort and convenience!
Listing Agent
David Hoffman Realty Brokerage Email: tammy.breisacher@davidhoffmanrealty.com License #241744 Listed on: 10/28/2025
Townhouse Details
Home Type
- Townhome
Est. Annual Taxes
- $2,547
Year Built
- Built in 2018
Lot Details
- End Unit
- Privacy Fence
- Back Yard Fenced
Parking
- 1 Car Attached Garage
- Front Facing Garage
- Driveway
- 2 Open Parking Spaces
Home Design
- Arts and Crafts Architecture
- Entry on the 1st floor
- Slab Foundation
- Architectural Shingle Roof
Interior Spaces
- 2-Story Property
- Open Floorplan
- Ceiling Fan
- Entrance Foyer
- Storage
Kitchen
- Walk-In Pantry
- Electric Range
- Microwave
- Dishwasher
- Kitchen Island
Flooring
- Wood
- Carpet
- Tile
Bedrooms and Bathrooms
- 3 Bedrooms
- Walk-In Closet
Laundry
- Laundry Room
- Laundry on upper level
- Washer Hookup
Outdoor Features
- Patio
Schools
- Indian Trail Elementary School
- Sun Valley Middle School
- Sun Valley High School
Utilities
- Central Heating and Cooling System
- Floor Furnace
- Heating System Uses Natural Gas
Listing and Financial Details
- Security Deposit $1,900
- Property Available on 10/28/25
- 12-Month Minimum Lease Term
- Assessor Parcel Number 07-132-509
Community Details
Overview
- Property has a Home Owners Association
- Park Meadows Subdivision
Pet Policy
- Pet Deposit $300
Map
Source: Canopy MLS (Canopy Realtor® Association)
MLS Number: 4316902
APN: 07-132-509
- 0 Old Monroe Rd Unit 38 CAR4050924
- 318 Willow Wood Ct
- 5010 Poplar Glen Dr
- 407 Park Meadows Dr
- 263 Harpers Run Ln
- 230 Quinn Rd
- 226 Quinn Rd
- 6028 Zinnia Dr
- 724 Catawba Cir N
- 0 Rhoderia Dr Unit 17 & 18
- 700 Chestnut Ln
- 5000 Ashie Ave
- 2241 Indian Cross Trail
- 348 Abington St
- 1103 Slate Ridge Rd
- 8025 Sheckler Ln
- 00 Gribble Rd
- 1000 Jessica Ln
- 415 Indian Trail Rd S
- 8128 Sapwood Ct
- 310 Willow Wood Ct
- 118 Quinn Rd
- 135 Chestnut Ln
- 609 Catawba Cir N
- 2206 Coatsdale Ln
- 2017 Coatsdale Ln
- 3114 Pine Pointe St
- 2226 Coatsdale Ln
- 5072 Parkview Way
- 4215 Suttle Place
- 1021 Glenn Valley Ln
- 1021 Glenn Valley Ln Unit 2A
- 1021 Glenn Valley Ln Unit 1A
- 1019 Willowcroft Dr
- 3740 Pleasant Plains Rd
- 321 E Park Rd
- 1036 Tabard Ln
- 6008 Potter Rd
- 1116 Sarandon Dr
- 1188 Stonedown Ln
