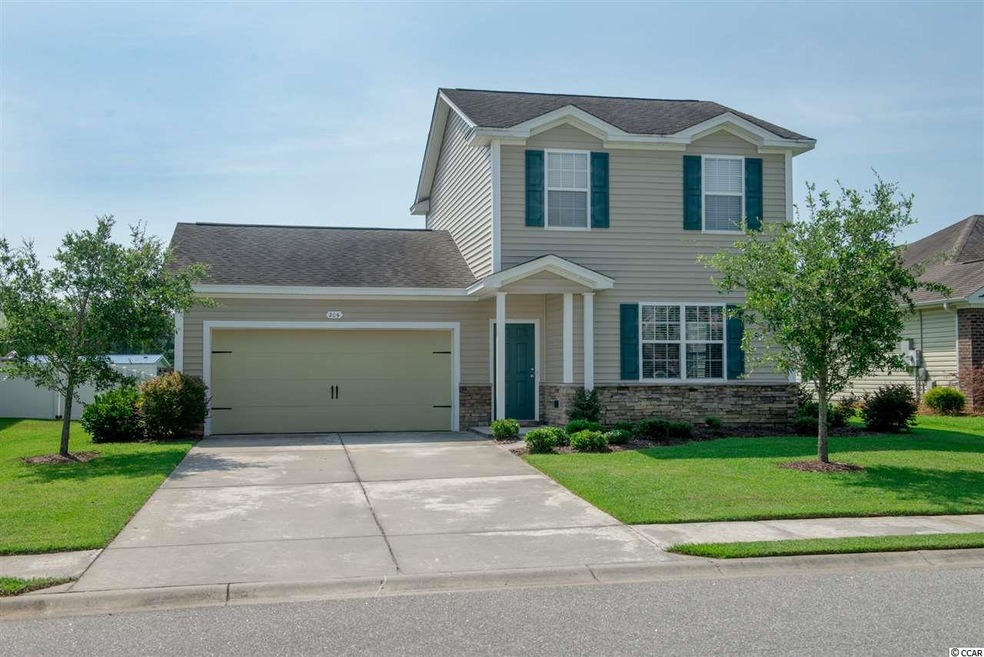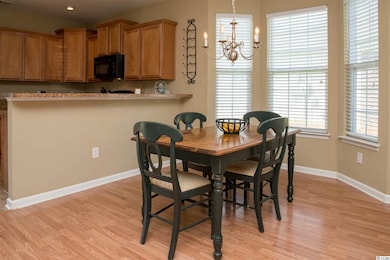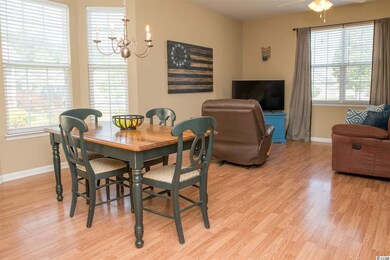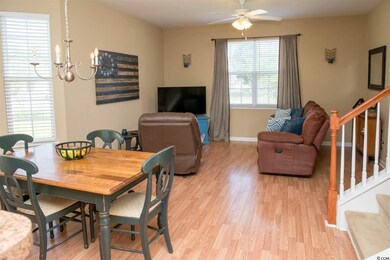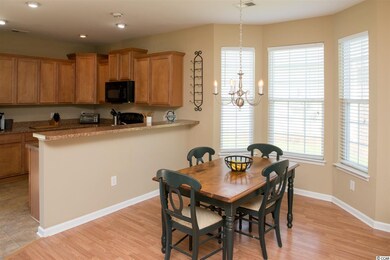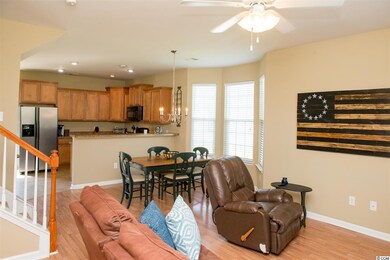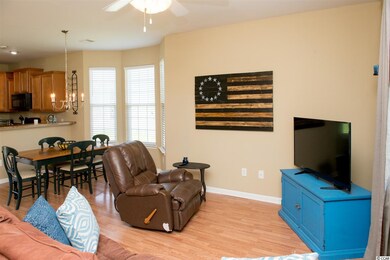
206 Seagrass Loop Myrtle Beach, SC 29588
Burgess NeighborhoodHighlights
- Traditional Architecture
- Front Porch
- Breakfast Bar
- Burgess Elementary School Rated A-
- Walk-In Closet
- Patio
About This Home
As of June 2024206 Seagrass Loop is a 3 bedroom, 2.5 bathroom single family home conveniently located off Hwy. 707. This 2-story open floor plan has the living room, dining room, kitchen, laundry and 1/2 bathroom downstairs and all bedrooms upstairs for privacy. The U-shaped kitchen has a great workflow and staggered wood cabinets. The living room and dining room have laminate flooring. The home also features a large backyard that can be fenced. This home also features a 2-car garage. All bedrooms have spacious closets. This home is located a short drive to Murrells Inlet and Surfside Beach, restaurants, entertainment, golf and shopping. When the Hwy. 31 connection opens on Hwy. 707, getting to Myrtle Beach, North Myrtle Beach and Conway will be even easier.
Last Agent to Sell the Property
Palmetto Coastal Homes License #47506 Listed on: 07/25/2019
Last Buyer's Agent
Larry Biddinger
RE/MAX Southern Shores GC License #48909
Home Details
Home Type
- Single Family
Est. Annual Taxes
- $809
Year Built
- Built in 2010
Lot Details
- 7,841 Sq Ft Lot
- Rectangular Lot
- Property is zoned MSF6
HOA Fees
- $10 Monthly HOA Fees
Parking
- 2 Car Attached Garage
- Garage Door Opener
Home Design
- Traditional Architecture
- Bi-Level Home
- Slab Foundation
- Vinyl Siding
Interior Spaces
- 1,100 Sq Ft Home
- Ceiling Fan
- Window Treatments
- Dining Area
- Washer and Dryer
Kitchen
- Breakfast Bar
- Range
- Microwave
- Dishwasher
- Disposal
Flooring
- Carpet
- Laminate
- Vinyl
Bedrooms and Bathrooms
- 3 Bedrooms
- Walk-In Closet
- Shower Only
Outdoor Features
- Patio
- Front Porch
Location
- Outside City Limits
Schools
- Burgess Elementary School
- Saint James Middle School
- Saint James High School
Utilities
- Central Heating and Cooling System
- Underground Utilities
- Water Heater
- Phone Available
- Cable TV Available
Ownership History
Purchase Details
Home Financials for this Owner
Home Financials are based on the most recent Mortgage that was taken out on this home.Purchase Details
Home Financials for this Owner
Home Financials are based on the most recent Mortgage that was taken out on this home.Similar Homes in Myrtle Beach, SC
Home Values in the Area
Average Home Value in this Area
Purchase History
| Date | Type | Sale Price | Title Company |
|---|---|---|---|
| Warranty Deed | $258,000 | -- | |
| Warranty Deed | $172,000 | -- |
Mortgage History
| Date | Status | Loan Amount | Loan Type |
|---|---|---|---|
| Open | $250,260 | New Conventional | |
| Previous Owner | $168,884 | FHA | |
| Previous Owner | $151,182 | Stand Alone Refi Refinance Of Original Loan |
Property History
| Date | Event | Price | Change | Sq Ft Price |
|---|---|---|---|---|
| 06/13/2024 06/13/24 | Sold | $258,000 | -4.4% | $235 / Sq Ft |
| 03/26/2024 03/26/24 | Price Changed | $269,900 | -5.3% | $245 / Sq Ft |
| 02/16/2024 02/16/24 | Price Changed | $285,000 | -5.0% | $259 / Sq Ft |
| 02/06/2024 02/06/24 | For Sale | $300,000 | +74.4% | $273 / Sq Ft |
| 10/11/2019 10/11/19 | Sold | $172,000 | -4.4% | $156 / Sq Ft |
| 07/25/2019 07/25/19 | For Sale | $180,000 | +21.6% | $164 / Sq Ft |
| 09/16/2016 09/16/16 | Sold | $148,000 | -7.5% | $123 / Sq Ft |
| 08/06/2016 08/06/16 | Pending | -- | -- | -- |
| 05/12/2016 05/12/16 | For Sale | $159,925 | -- | $133 / Sq Ft |
Tax History Compared to Growth
Tax History
| Year | Tax Paid | Tax Assessment Tax Assessment Total Assessment is a certain percentage of the fair market value that is determined by local assessors to be the total taxable value of land and additions on the property. | Land | Improvement |
|---|---|---|---|---|
| 2024 | $809 | $6,812 | $1,256 | $5,556 |
| 2023 | $809 | $6,812 | $1,256 | $5,556 |
| 2021 | $734 | $17,881 | $3,296 | $14,585 |
| 2020 | $637 | $17,881 | $3,296 | $14,585 |
| 2019 | $633 | $20,296 | $3,296 | $17,000 |
| 2018 | $571 | $15,428 | $2,492 | $12,936 |
| 2017 | $1,905 | $13,885 | $949 | $12,936 |
| 2016 | -- | $13,885 | $949 | $12,936 |
| 2015 | $567 | $5,878 | $950 | $4,928 |
| 2014 | $524 | $5,878 | $950 | $4,928 |
Agents Affiliated with this Home
-

Seller's Agent in 2024
Mike Ferris
Carolina Real Estate Services
(843) 655-4750
8 in this area
30 Total Sales
-

Buyer's Agent in 2024
Amy Moss
Keller Williams Pawleys Island
(803) 804-3003
7 in this area
118 Total Sales
-

Seller's Agent in 2019
Kathy Rukat Smith
Palmetto Coastal Homes
(843) 267-2710
13 in this area
51 Total Sales
-
L
Buyer's Agent in 2019
Larry Biddinger
RE/MAX
-
S
Seller's Agent in 2016
Stephen Alls
Southern Realty Company, LLC
-
N
Seller Co-Listing Agent in 2016
Nate Duhe
Southern Realty Company, LLC
Map
Source: Coastal Carolinas Association of REALTORS®
MLS Number: 1916338
APN: 44912040037
- 246 Seagrass Loop
- Lot D Old House Rd
- 543 Meadowgrass Ct
- 0 Highway 707 Unit Tract 2 2507906
- 0 Highway 707 Unit 2222421
- 229 Duchess Ct
- 305 Duel Ct
- 137 Maiden Ln
- 8186 Woodland Dr
- 249 Marsh Hawk Dr
- 8488 Idlewood Dr
- 0 Leonard Rd
- 8116 Shady Grove Rd
- 103 Osprey Cove Loop
- 8372 Cherrywood Dr
- 8374 Cherrywood Dr
- 156 Osprey Cove Loop
- 8064 Youngwood Turn
- 8151 Woodland Dr
- 736 Enchantment Loop
