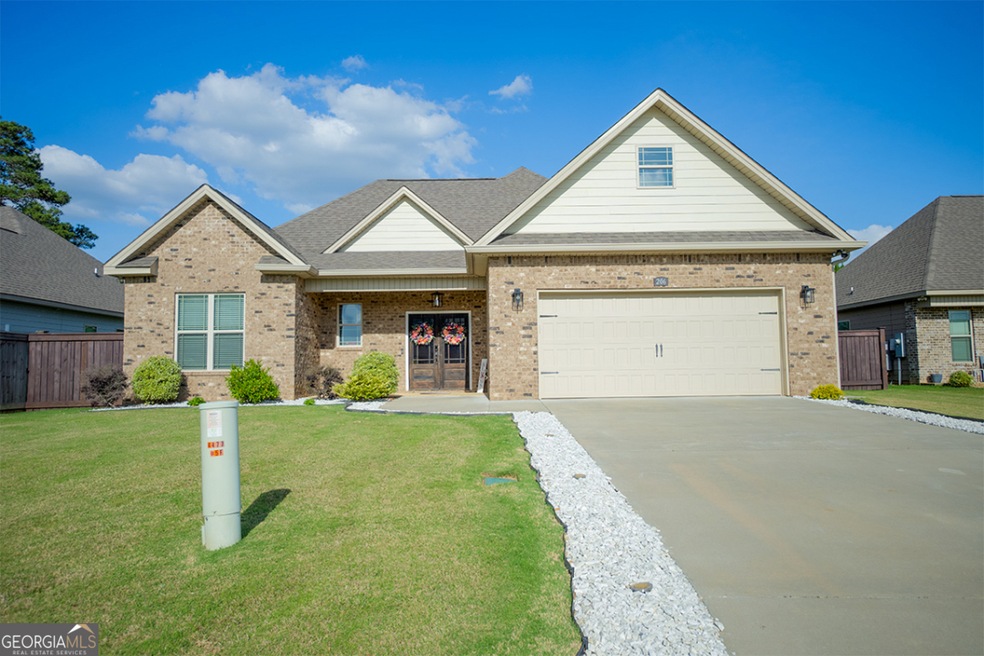
206 Sidney David St Warner Robins, GA 31088
Highlights
- Traditional Architecture
- No HOA
- Porch
- Quail Run Elementary School Rated A
- Stainless Steel Appliances
- Tray Ceiling
About This Home
As of June 2024206 Sidney David St. is a must see property. It features 3 bedrooms, 2.5 baths, with wonderful double door entry, spacious split bedroom open floorplan, vaulted and tray ceilings, and amazing entertaining spaces. Kitchen includes island, stainless steel appliances, gas range, granite countertops, and custom high-end finishes. Living area has a fireplace with a custom mantel. Back yard is perfect for entertaining with a covered and screened in patio featuring a fireplace and custom mantel, as well as a Trex deck with stunning pergola! Yard has been fenced in and is beautifully landscaped. Less than 10 minutes to all restaurants and shopping. Less than 15 minutes to Robins AFB. Come see it today!
Last Agent to Sell the Property
Beycome Brokerage Realty LLC License #396707 Listed on: 05/07/2024
Home Details
Home Type
- Single Family
Est. Annual Taxes
- $4,008
Year Built
- Built in 2019
Lot Details
- 0.27 Acre Lot
- Fenced
Parking
- 2 Car Garage
Home Design
- Traditional Architecture
- Brick Exterior Construction
Interior Spaces
- 2,104 Sq Ft Home
- 1-Story Property
- Tray Ceiling
- Living Room with Fireplace
- Stainless Steel Appliances
Flooring
- Tile
- Vinyl
Bedrooms and Bathrooms
- 3 Main Level Bedrooms
Outdoor Features
- Patio
- Porch
Schools
- Quail Run Elementary School
- Thomson Middle School
- Northside High School
Utilities
- Central Air
- Heating System Uses Natural Gas
Community Details
- No Home Owners Association
- Davis Place Subdivision
Ownership History
Purchase Details
Home Financials for this Owner
Home Financials are based on the most recent Mortgage that was taken out on this home.Similar Homes in the area
Home Values in the Area
Average Home Value in this Area
Purchase History
| Date | Type | Sale Price | Title Company |
|---|---|---|---|
| Limited Warranty Deed | $239,900 | None Available |
Mortgage History
| Date | Status | Loan Amount | Loan Type |
|---|---|---|---|
| Open | $245,430 | VA | |
| Closed | $245,417 | VA |
Property History
| Date | Event | Price | Change | Sq Ft Price |
|---|---|---|---|---|
| 06/12/2024 06/12/24 | Sold | $354,900 | 0.0% | $169 / Sq Ft |
| 05/20/2024 05/20/24 | Pending | -- | -- | -- |
| 05/17/2024 05/17/24 | Price Changed | $354,900 | +2.9% | $169 / Sq Ft |
| 05/07/2024 05/07/24 | For Sale | $345,000 | +43.8% | $164 / Sq Ft |
| 04/03/2020 04/03/20 | Sold | $239,900 | 0.0% | $119,950 / Sq Ft |
| 04/02/2020 04/02/20 | Pending | -- | -- | -- |
| 04/01/2020 04/01/20 | For Sale | $239,900 | -- | $119,950 / Sq Ft |
Tax History Compared to Growth
Tax History
| Year | Tax Paid | Tax Assessment Tax Assessment Total Assessment is a certain percentage of the fair market value that is determined by local assessors to be the total taxable value of land and additions on the property. | Land | Improvement |
|---|---|---|---|---|
| 2024 | $4,182 | $127,800 | $18,000 | $109,800 |
| 2023 | $4,039 | $122,480 | $12,000 | $110,480 |
| 2022 | $2,542 | $110,560 | $12,000 | $98,560 |
| 2021 | $2,138 | $92,480 | $8,000 | $84,480 |
| 2020 | $1,855 | $79,840 | $8,000 | $71,840 |
| 2019 | $186 | $8,000 | $8,000 | $0 |
Agents Affiliated with this Home
-

Seller's Agent in 2024
Steven Koleno
Beycome Brokerage Realty LLC
(312) 300-6768
11,234 Total Sales
-

Buyer's Agent in 2024
Katrina Hall
Good Thing Realty
(478) 230-1279
210 Total Sales
-
B
Seller's Agent in 2020
Brokered Agent
Brokered Sale
-
S
Buyer's Agent in 2020
Stacia Chaudhry
PrimePoint Ventures
Map
Source: Georgia MLS
MLS Number: 10294940
APN: W164-60
