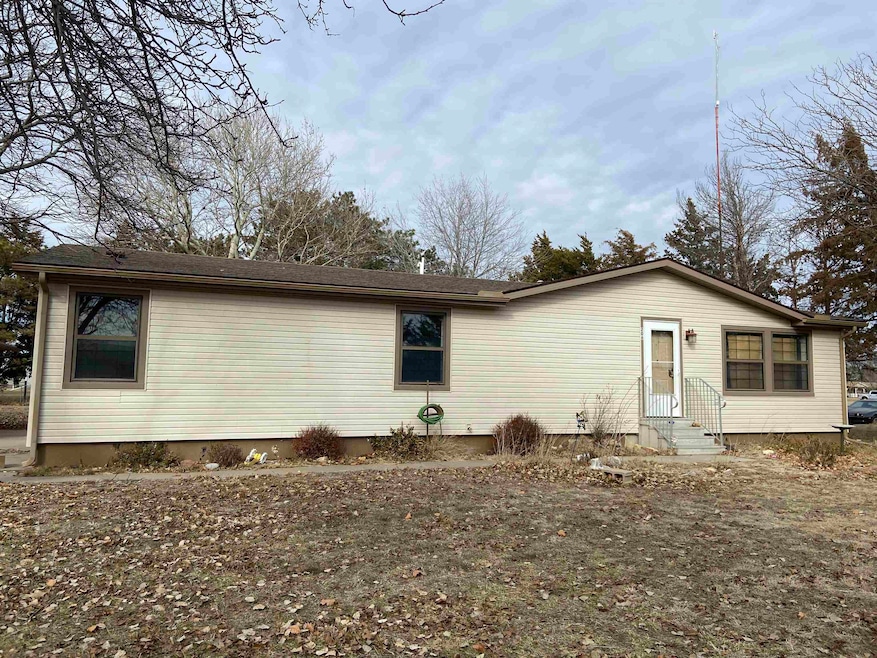
206 Skyline Dr Great Bend, KS 67530
Highlights
- Central Heating and Cooling System
- Water Softener
- En-Suite Bathroom
About This Home
As of May 2025NEED SPACE?! Check out this 3 bedroom, 2 bathroom country-style home close to town! PLENTY of room to roam...inside and outside. With your own personal touch, this property could fulfill all your needs. 4 extra bonus rooms in the basement could be workout/exercise rooms, office space, hobby rooms, etc. The possibilities are ENDLESS! This property is situated on a total of 1.5 Acres. Build that dream shop/garage/barn dominium you've always wanted! Fenced in backyard with 1-car oversized (20' x 24') detached garage and storage shed. Call for your private showing today!
Last Agent to Sell the Property
Keller Real Estate & Insurance Agency, Inc. License #00231795 Listed on: 02/14/2025
Property Details
Home Type
- Mobile/Manufactured
Est. Annual Taxes
- $18
Year Built
- Built in 1992
Lot Details
- 1.5 Acre Lot
- Lot Dimensions are 412.68'x153.5'
- Chain Link Fence
Parking
- 1 Car Garage
Home Design
- Wood Frame Construction
- Composition Roof
- Aluminum Siding
Interior Spaces
- 2,744 Sq Ft Home
- Basement Fills Entire Space Under The House
Kitchen
- Oven or Range
- Range Hood
- Dishwasher
Bedrooms and Bathrooms
- 3 Bedrooms
- En-Suite Bathroom
- 2 Full Bathrooms
Utilities
- Central Heating and Cooling System
- Well
- Water Softener
- Septic Tank
Similar Home in Great Bend, KS
Home Values in the Area
Average Home Value in this Area
Property History
| Date | Event | Price | Change | Sq Ft Price |
|---|---|---|---|---|
| 05/29/2025 05/29/25 | Sold | -- | -- | -- |
| 05/09/2025 05/09/25 | Pending | -- | -- | -- |
| 04/09/2025 04/09/25 | For Sale | $165,000 | 0.0% | $60 / Sq Ft |
| 04/09/2025 04/09/25 | Price Changed | $165,000 | -4.3% | $60 / Sq Ft |
| 03/31/2025 03/31/25 | Pending | -- | -- | -- |
| 02/17/2025 02/17/25 | For Sale | $172,500 | -- | $63 / Sq Ft |
Tax History Compared to Growth
Tax History
| Year | Tax Paid | Tax Assessment Tax Assessment Total Assessment is a certain percentage of the fair market value that is determined by local assessors to be the total taxable value of land and additions on the property. | Land | Improvement |
|---|---|---|---|---|
| 2024 | $18 | $15,296 | $1,142 | $14,154 |
| 2023 | $1,785 | $13,907 | $1,298 | $12,609 |
| 2022 | $1,573 | $11,759 | $1,292 | $10,467 |
| 2021 | $1,575 | $11,042 | $608 | $10,434 |
| 2020 | $1,620 | $11,060 | $608 | $10,452 |
| 2019 | $1,547 | $10,696 | $640 | $10,056 |
| 2018 | $1,543 | $10,631 | $555 | $10,076 |
| 2017 | $1,517 | $10,177 | $530 | $9,647 |
| 2016 | $1,492 | $10,051 | $530 | $9,521 |
| 2015 | -- | $10,051 | $530 | $9,521 |
| 2014 | -- | $9,844 | $475 | $9,369 |
Agents Affiliated with this Home
-
Lori Kelly

Seller's Agent in 2025
Lori Kelly
Keller Real Estate & Insurance Agency, Inc.
(620) 617-7467
70 Total Sales
-
Keela Jackson

Buyer's Agent in 2025
Keela Jackson
Burton Real Estate
(620) 793-6988
187 Total Sales
Map
Source: Western Kansas Association of REALTORS®
MLS Number: 204210
APN: 231-11-0-00-03-008.01-0






