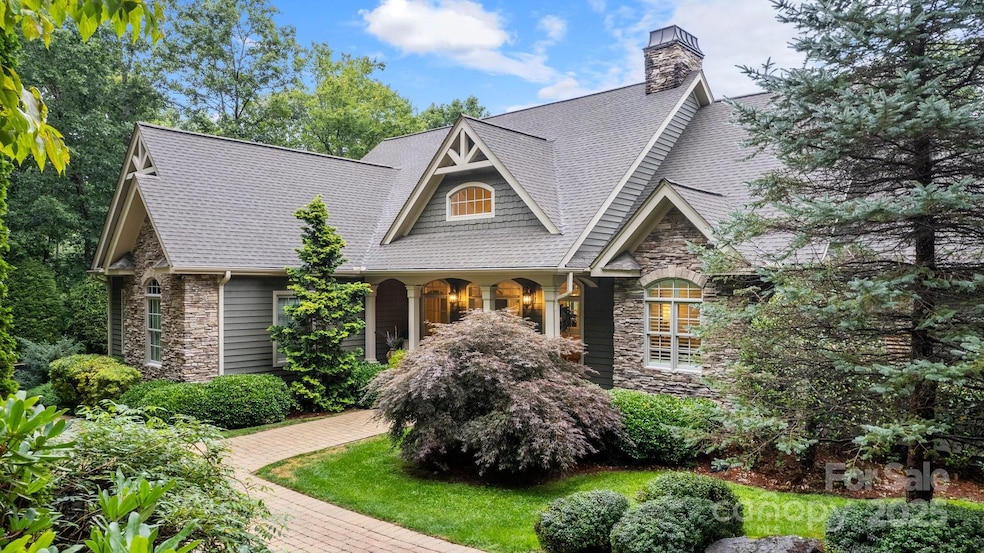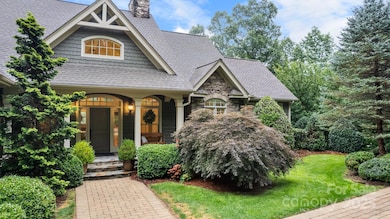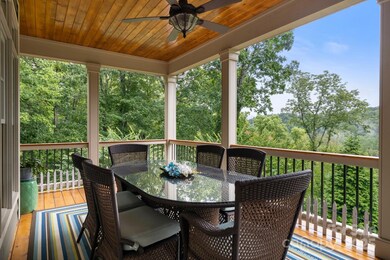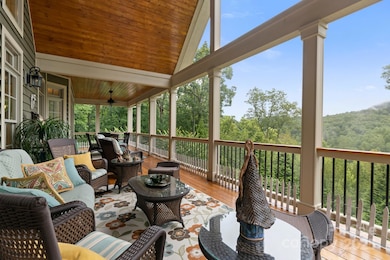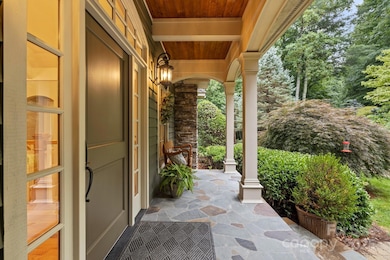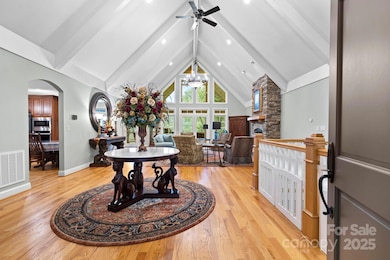206 Stone Valley Way Unit 23 Hendersonville, NC 28792
Estimated payment $9,680/month
Highlights
- Fitness Center
- Clubhouse
- Pond
- Mountain View
- Private Lot
- Wooded Lot
About This Home
So close.....yet so far away!.......this custom Arts and Crafts masterpiece is only 15 minutes from Main Street in Hendersonville....and, as part of the gated community of Oleta Falls, the setting is like a national park. The community encompasses over 400 plus acres of Blue Ridge terra firma (200 of which is unspoiled common area, with numerous wooded trails, a beautiful 40 foot waterfall, incredible mountain views, the Little Hungry River, and a community clubhouse, pool, and fitness center). This 4BR/3.5BA home features an open floor plan with vaulted ceilings, abundant natural light, two stacked stone fireplaces, a chef’s kitchen, two primary en-suites (radiant heat in main level primary bath), and multiple areas for alfresco entertaining. The owners have meticulously maintained the home which is in “move-in” condition. Few homes built today enjoy this level of craftsmanship. See attachments for floorplans and features. Professionally landscaped.
Listing Agent
Pinnacle Sothebys International Realty Brokerage Email: mike@pinnaclesir.com License #105286 Listed on: 05/27/2025

Home Details
Home Type
- Single Family
Est. Annual Taxes
- $6,111
Year Built
- Built in 2006
Lot Details
- Private Lot
- Wooded Lot
- Property is zoned R3, R-3
HOA Fees
- $282 Monthly HOA Fees
Parking
- 2 Car Attached Garage
- Circular Driveway
- 4 Open Parking Spaces
Home Design
- Arts and Crafts Architecture
- Wood Siding
- Stone Siding
- Radon Mitigation System
Interior Spaces
- 1-Story Property
- Wet Bar
- Wired For Data
- Built-In Features
- Ceiling Fan
- Gas Fireplace
- Propane Fireplace
- Insulated Windows
- Entrance Foyer
- Family Room with Fireplace
- Great Room with Fireplace
- Recreation Room with Fireplace
- Mountain Views
Kitchen
- Breakfast Bar
- Built-In Self-Cleaning Oven
- Electric Cooktop
- Range Hood
- Warming Drawer
- Microwave
- Dishwasher
- Kitchen Island
- Disposal
Flooring
- Wood
- Tile
Bedrooms and Bathrooms
- Walk-In Closet
- Garden Bath
Laundry
- Laundry Room
- Washer and Electric Dryer Hookup
Finished Basement
- Walk-Out Basement
- Interior and Exterior Basement Entry
- Basement Storage
- Natural lighting in basement
Outdoor Features
- Pond
- Balcony
- Covered Patio or Porch
Utilities
- Forced Air Zoned Heating and Cooling System
- Humidity Control
- Vented Exhaust Fan
- Heat Pump System
- Heating System Uses Propane
- Underground Utilities
- Power Generator
- Community Well
- Tankless Water Heater
- Propane Water Heater
- Septic Tank
- Cable TV Available
Listing and Financial Details
- Assessor Parcel Number 9967625
Community Details
Overview
- Ipm Corp Association, Phone Number (828) 650-6875
- Built by Cornerstone Homes
- Oleta Falls Subdivision
- Mandatory home owners association
Amenities
- Clubhouse
Recreation
- Fitness Center
- Community Pool
- Community Spa
- Trails
Map
Home Values in the Area
Average Home Value in this Area
Tax History
| Year | Tax Paid | Tax Assessment Tax Assessment Total Assessment is a certain percentage of the fair market value that is determined by local assessors to be the total taxable value of land and additions on the property. | Land | Improvement |
|---|---|---|---|---|
| 2025 | $6,111 | $1,070,300 | $98,200 | $972,100 |
| 2024 | $6,111 | $1,070,300 | $98,200 | $972,100 |
| 2023 | $6,111 | $1,335,600 | $365,200 | $970,400 |
| 2022 | $6,236 | $889,600 | $195,100 | $694,500 |
| 2021 | $6,236 | $889,600 | $195,100 | $694,500 |
| 2020 | $6,236 | $889,600 | $0 | $0 |
| 2019 | $6,236 | $889,600 | $0 | $0 |
Property History
| Date | Event | Price | List to Sale | Price per Sq Ft |
|---|---|---|---|---|
| 05/27/2025 05/27/25 | For Sale | $1,675,000 | -- | $379 / Sq Ft |
Purchase History
| Date | Type | Sale Price | Title Company |
|---|---|---|---|
| Warranty Deed | $890,000 | -- |
Mortgage History
| Date | Status | Loan Amount | Loan Type |
|---|---|---|---|
| Open | $424,100 | New Conventional |
Source: Canopy MLS (Canopy Realtor® Association)
MLS Number: 4251980
APN: 9967625
- 9999 Stone Valley Way Unit 21 Ph 1
- 110 Stone Valley Way Unit 20
- #25 Oleta Mill Trail
- 65 Sky Vista Ln
- 0000 Stepp Ridge Ct
- 87 Stepp Ridge Ct
- 68 Stepp Ridge Ct
- 500 Oleta Mill Trail
- 162 Bear Landing Dr
- 132 Overlook Park Dr
- 132 Overlook Park Dr Unit 51
- 23 Overlook Park Dr Unit 48
- 00 Deep Gap Rd Unit 97
- 00 Deep Gap Rd Unit 59
- 107 Deep Gap Rd
- 109 Tumblebug Trail Rd
- 403 Union Hill Rd
- 213 Big Oak Rd
- 123 Big Oak Rd
- 212 Walt Dr
- 111 Chestnut Ln
- 47 Hill Branch Rd
- 824 Half Moon Trail
- 41 Brittany Place Dr
- 56 Health Nut Ln
- 102 Francis Rd
- 25 Universal Ln
- 10 Lakemont Cottage Trail Unit A
- 10 Lakemont Cottage Trail Unit B
- 21 Charleston View Ct
- 36 Pop Corn Dr
- 78 Aiken Place Rd
- 1415 Greenville Hwy
- 301 4th Ave E
- 175 Creekview Rd
- 100 Pinehurst Dr Unit A
- 538 N Main St
- 538 N Main St
- 538 N Main St
- 300 Chadwick Square
