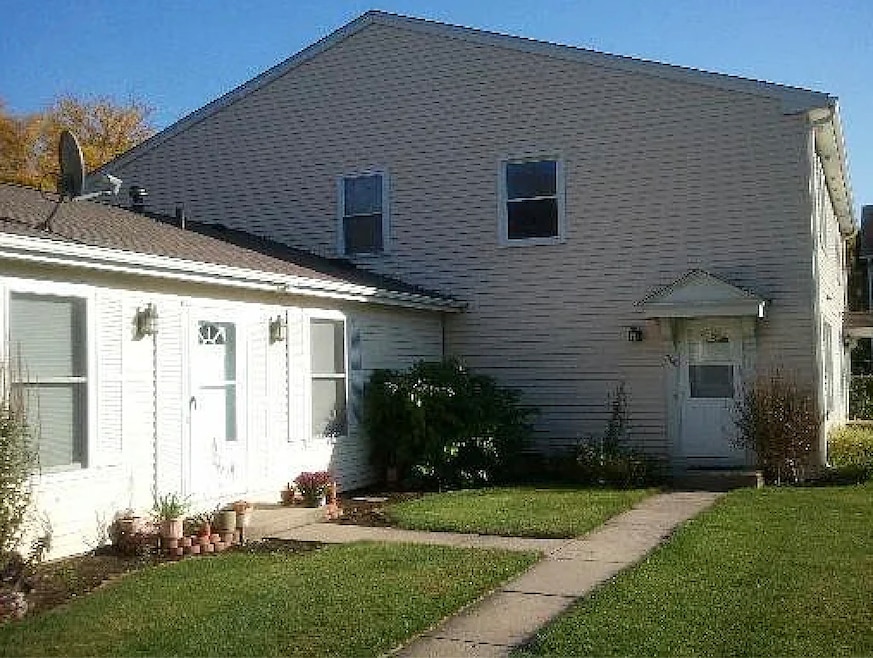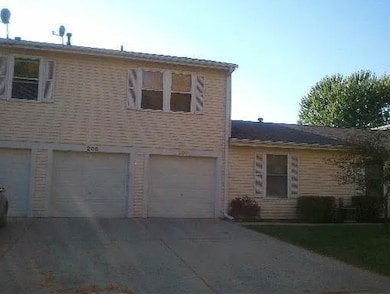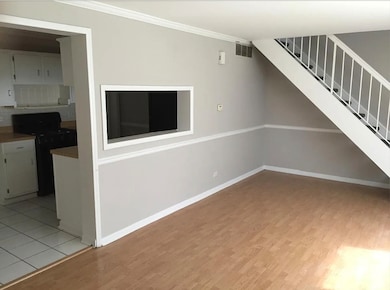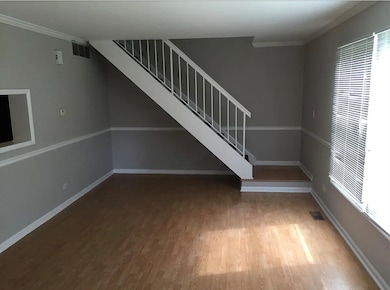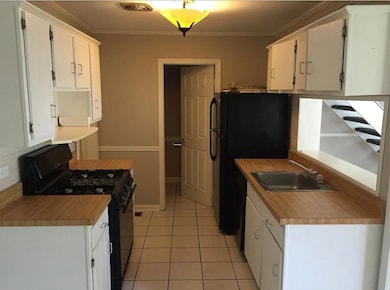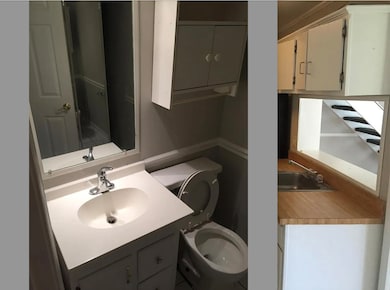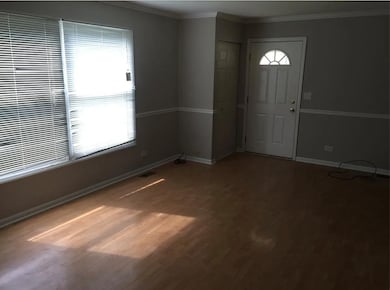206 Sunset Ct Unit 3902 Vernon Hills, IL 60061
Highlights
- Landscaped Professionally
- Balcony
- Resident Manager or Management On Site
- Hawthorn Elementary School South Rated A
- Cul-De-Sac
- Laundry Room
About This Home
Well-Maintained 2-Bedroom, 1.5 bath Townhouse in Vernon Hills Excellent Schools. Beautifully maintained townhouse located in the top-rated Hawthorn South Elementary and Vernon Hills High School districts. The home features neutral colors, newer AC, windows, and furnace, and a comfortable two-story layout. Key features: 2 bedrooms are on the 2nd floor, including a master suite with private full bath, Laundry conveniently located on the bedroom level, Attached 1-car garage plus 2 driveway parking spaces, Bright and open living area with modern finishes, Well-kept community close to parks, shopping, and restaurants. All utilities are paid by the tenants.
Townhouse Details
Home Type
- Townhome
Est. Annual Taxes
- $4,622
Year Built
- Built in 1978 | Remodeled in 2012
Lot Details
- Cul-De-Sac
- Landscaped Professionally
Parking
- 1 Car Garage
- Driveway
- Parking Included in Price
Home Design
- Entry on the 1st floor
Interior Spaces
- 1,012 Sq Ft Home
- 2-Story Property
- Ceiling Fan
- Family Room
- Combination Dining and Living Room
- Laminate Flooring
Kitchen
- Range
- Microwave
- Dishwasher
- Disposal
Bedrooms and Bathrooms
- 2 Bedrooms
- 2 Potential Bedrooms
Laundry
- Laundry Room
- Dryer
- Washer
Home Security
Outdoor Features
- Balcony
Schools
- Hawthorn Elementary School (Sout
- Hawthorn Middle School North
- Vernon Hills High School
Utilities
- Forced Air Heating and Cooling System
- Heating System Uses Natural Gas
- Lake Michigan Water
Listing and Financial Details
- Property Available on 12/1/25
- Rent includes exterior maintenance, lawn care, snow removal
- 12 Month Lease Term
Community Details
Overview
- 4 Units
- Manager Association, Phone Number (224) 295-7109
- Plymouth Farms Subdivision
- Property managed by Mperial Asset Management
Pet Policy
- Pets up to 40 lbs
- Pet Deposit Required
- Dogs and Cats Allowed
Security
- Resident Manager or Management On Site
- Carbon Monoxide Detectors
Map
Source: Midwest Real Estate Data (MRED)
MLS Number: 12513298
APN: 15-05-304-018
- 215 Sunset Ct Unit 4102
- 357 Farmingdale Cir Unit 3001
- 233 Harvest Ct
- 336 Westwood Ct Unit 42D
- 307 Albright Ct
- 15 Tanwood Ct Unit 52B
- 234 Us Highway 45
- 1303 Orleans Dr Unit 1303
- 361 Ashwood Ct Unit 75D
- 382 Birchwood Ct Unit 82C
- 35 Charles Ct
- 128 Lilly Ct
- 349 W Pointe Dr
- 668 Portage Ct Unit 345
- 911 Ann Arbor Ln Unit 253
- 902 Sparta Ct Unit 92
- 543 Grosse Pointe Cir Unit 103
- 190 Southgate Dr
- 571 Grosse Pointe Cir Unit 117
- 580 Muskegan Ct Unit 401
- 231 Sunset Ct Unit 231
- 2200 S Butterfield Rd
- 1361 Orleans Dr Unit 1361
- 1429 Orleans Dr Unit 1429
- 1431 Orleans Dr Unit 1431
- 1441 Orleans Dr Unit 1441
- 1350 Orleans Dr Unit 1350
- 1221 Orleans Dr Unit 1221
- 405 Alpine Springs Dr Unit AG
- 723 Telluride Ct Unit 723
- 259 Aspen Pointe Rd Unit B
- 1062 Dearborn Ln
- 900 N Lakeside Dr Unit 1A
- 5 Castlegate Ct
- 701 Spruce Ct Unit 4
- 2171 Yellowstone Blvd
- 840 Cherry Valley Rd
- 2167 Yellowstone Blvd
- 2227 Glacier St
- 695 Westmoreland Dr
