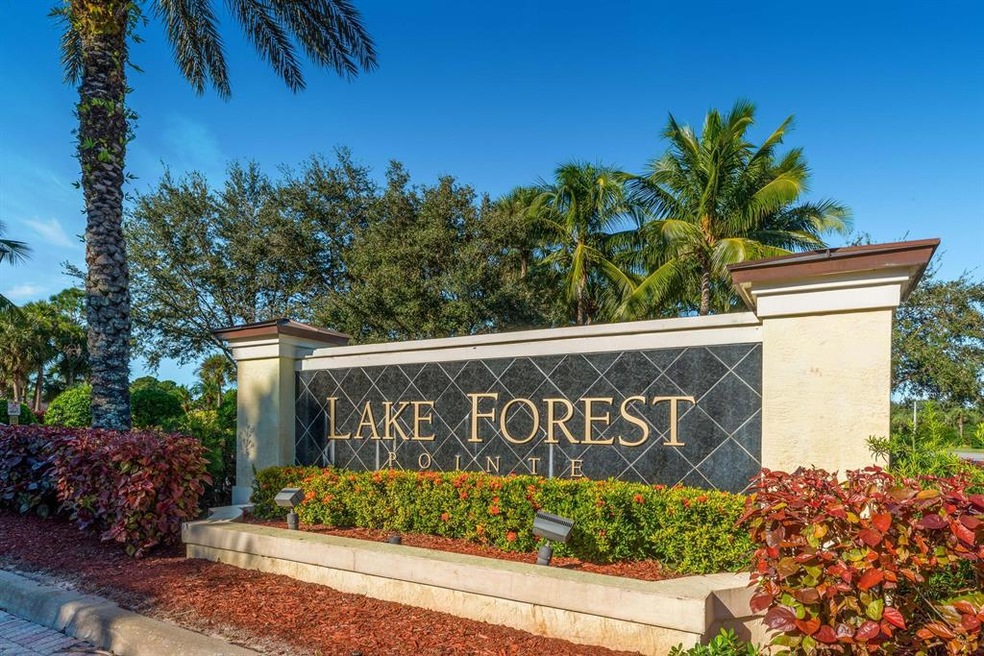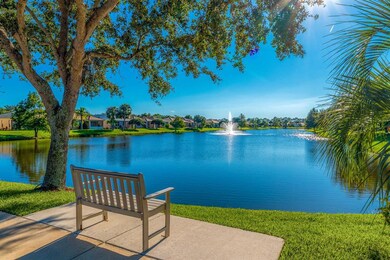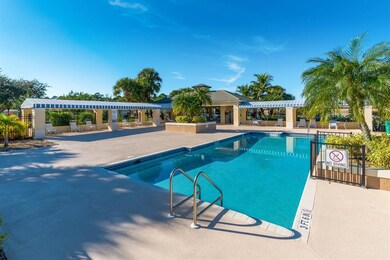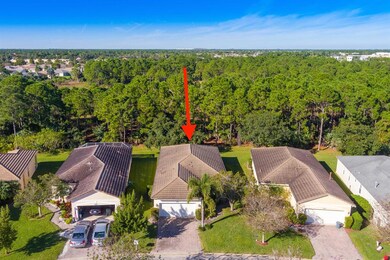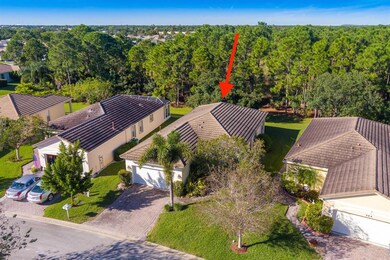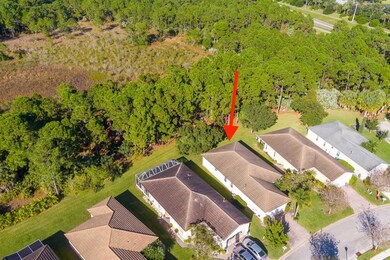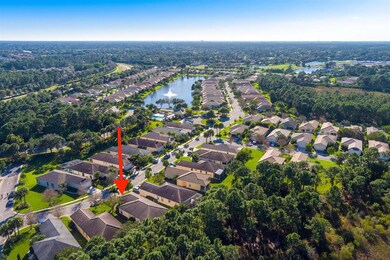
206 SW Maclay Way Port Saint Lucie, FL 34986
Saint Lucie West NeighborhoodHighlights
- Gated Community
- Clubhouse
- Garden View
- Room in yard for a pool
- Roman Tub
- High Ceiling
About This Home
As of March 2022Nestled in the popular gated community of Lake Forest Pointe in St Lucie West. Popular 3/2 with Den Bougainvillea Bouquet model with Ceramic wood flooring in the living areas, Spacious eat in kitchen with a lot of natural light This home shows like a Model! Beautifully updated, this home boasts an open floor plan that flows. Inside is painted with neutral colors and has crown molding throughout the home. Very nicely tiled shower in Master Bath with dual vanities. Floors are all tiled in wet areas. Bedrooms have Berber carpet. Private back yard with Preserve views. Very large kitchen with a lot of cabinet space and smudge free kitchen appliances!
Last Agent to Sell the Property
Real Broker, LLC License #3380866 Listed on: 12/10/2021

Home Details
Home Type
- Single Family
Est. Annual Taxes
- $3,746
Year Built
- Built in 2004
Lot Details
- 6,098 Sq Ft Lot
HOA Fees
- $183 Monthly HOA Fees
Parking
- 2 Car Attached Garage
- Garage Door Opener
- Driveway
Home Design
- Concrete Roof
Interior Spaces
- 1,533 Sq Ft Home
- 1-Story Property
- Bar
- High Ceiling
- Ceiling Fan
- Double Hung Metal Windows
- Blinds
- Combination Dining and Living Room
- Den
- Garden Views
Kitchen
- Breakfast Area or Nook
- Electric Range
- Microwave
- Dishwasher
- Disposal
Flooring
- Carpet
- Ceramic Tile
Bedrooms and Bathrooms
- 2 Bedrooms
- Split Bedroom Floorplan
- Walk-In Closet
- 2 Full Bathrooms
- Dual Sinks
- Roman Tub
- Separate Shower in Primary Bathroom
Laundry
- Laundry Room
- Dryer
- Washer
Outdoor Features
- Room in yard for a pool
- Patio
Utilities
- Central Heating and Cooling System
- Gas Water Heater
- Cable TV Available
Listing and Financial Details
- Assessor Parcel Number 332554501010009
Community Details
Overview
- Association fees include common areas, ground maintenance, security
- Built by Kennedy Homes LLC
- Lake Forest Pointe Subdivision, Bougainvillea Bouquet Floorplan
Recreation
- Community Pool
Additional Features
- Clubhouse
- Gated Community
Ownership History
Purchase Details
Home Financials for this Owner
Home Financials are based on the most recent Mortgage that was taken out on this home.Purchase Details
Home Financials for this Owner
Home Financials are based on the most recent Mortgage that was taken out on this home.Purchase Details
Home Financials for this Owner
Home Financials are based on the most recent Mortgage that was taken out on this home.Purchase Details
Purchase Details
Home Financials for this Owner
Home Financials are based on the most recent Mortgage that was taken out on this home.Purchase Details
Home Financials for this Owner
Home Financials are based on the most recent Mortgage that was taken out on this home.Similar Homes in Port Saint Lucie, FL
Home Values in the Area
Average Home Value in this Area
Purchase History
| Date | Type | Sale Price | Title Company |
|---|---|---|---|
| Warranty Deed | $335,000 | Nina L Ferraro Pa | |
| Warranty Deed | $189,500 | First Itnl Title | |
| Special Warranty Deed | $142,500 | Reo Title Company Of Fl Llc | |
| Trustee Deed | -- | None Available | |
| Warranty Deed | $219,000 | Hallmark Title Inc | |
| Warranty Deed | $178,000 | Independence Title |
Mortgage History
| Date | Status | Loan Amount | Loan Type |
|---|---|---|---|
| Open | $347,060 | Balloon | |
| Previous Owner | $15,000 | Stand Alone Second | |
| Previous Owner | $18,025 | Land Contract Argmt. Of Sale | |
| Previous Owner | $139,918 | FHA | |
| Previous Owner | $217,500 | Unknown | |
| Previous Owner | $40,900 | Stand Alone Second | |
| Previous Owner | $29,000 | Credit Line Revolving | |
| Previous Owner | $219,000 | Purchase Money Mortgage | |
| Previous Owner | $160,100 | Purchase Money Mortgage |
Property History
| Date | Event | Price | Change | Sq Ft Price |
|---|---|---|---|---|
| 03/01/2022 03/01/22 | Sold | $335,000 | +1.5% | $219 / Sq Ft |
| 01/30/2022 01/30/22 | Pending | -- | -- | -- |
| 12/10/2021 12/10/21 | For Sale | $330,000 | +74.1% | $215 / Sq Ft |
| 06/30/2017 06/30/17 | Sold | $189,500 | +0.3% | $122 / Sq Ft |
| 05/31/2017 05/31/17 | Pending | -- | -- | -- |
| 05/03/2017 05/03/17 | For Sale | $189,000 | +32.6% | $122 / Sq Ft |
| 05/29/2015 05/29/15 | Sold | $142,500 | -5.0% | $93 / Sq Ft |
| 04/29/2015 04/29/15 | Pending | -- | -- | -- |
| 01/15/2015 01/15/15 | For Sale | $150,000 | -- | $98 / Sq Ft |
Tax History Compared to Growth
Tax History
| Year | Tax Paid | Tax Assessment Tax Assessment Total Assessment is a certain percentage of the fair market value that is determined by local assessors to be the total taxable value of land and additions on the property. | Land | Improvement |
|---|---|---|---|---|
| 2024 | $8,046 | $303,600 | $92,600 | $211,000 |
| 2023 | $8,046 | $311,400 | $87,200 | $224,200 |
| 2022 | $3,860 | $172,433 | $0 | $0 |
| 2021 | $3,746 | $167,411 | $0 | $0 |
| 2020 | $3,766 | $165,100 | $39,000 | $126,100 |
| 2019 | $3,801 | $164,160 | $0 | $0 |
| 2018 | $3,630 | $161,100 | $39,000 | $122,100 |
| 2017 | $3,310 | $155,500 | $39,000 | $116,500 |
| 2016 | $3,272 | $143,800 | $39,000 | $104,800 |
| 2015 | $3,796 | $118,900 | $29,000 | $89,900 |
| 2014 | $1,767 | $85,368 | $0 | $0 |
Agents Affiliated with this Home
-

Seller's Agent in 2022
Charles Murphy
Real Broker, LLC
(561) 762-3141
1 in this area
51 Total Sales
-

Seller Co-Listing Agent in 2022
John Disalvo
Atlantic Shores Expertise ERA Powered
(772) 302-0234
1 in this area
10 Total Sales
-

Buyer's Agent in 2022
Rosi Shepard
RE/MAX
(772) 323-7037
1 in this area
65 Total Sales
-
M
Seller's Agent in 2017
Mary Webster
Bradley & Associates Real Est
7 Total Sales
-

Buyer's Agent in 2017
Julie Dement
ALLO Realty Inc
14 Total Sales
-

Seller's Agent in 2015
Sharon Kelly-Brown
Sharon J. Kelly Realty Inc.
(772) 971-6747
43 Total Sales
Map
Source: BeachesMLS
MLS Number: R10763998
APN: 33-25-545-0101-0009
- 213 SW Deleon Springs Dr
- 252 SW Manatee Springs Way
- 248 SW Manatee Springs Way
- 220 SW Lake Forest Way
- 212 SW Lake Forest Way
- 317 SW Maclay Way
- 313 SW North Shore Blvd
- 212 SW Coconut Key Way
- 370 SW North Shore Blvd
- 343 SW Coconut Key Way
- 368 SW North Shore Blvd
- 1106 SW Swan Lake Cir Unit 1603
- 293 SW Lake Forest Way
- 650 SW Long Key Ct
- 281 SW Palm Dr Unit 105
- 655 SW Long Key Ct
- 620 SW Long Key Ct
- 261 SW Palm Dr Unit 205
- 525 SW Lake Manatee Way
- 251 SW Palm Dr Unit 203
