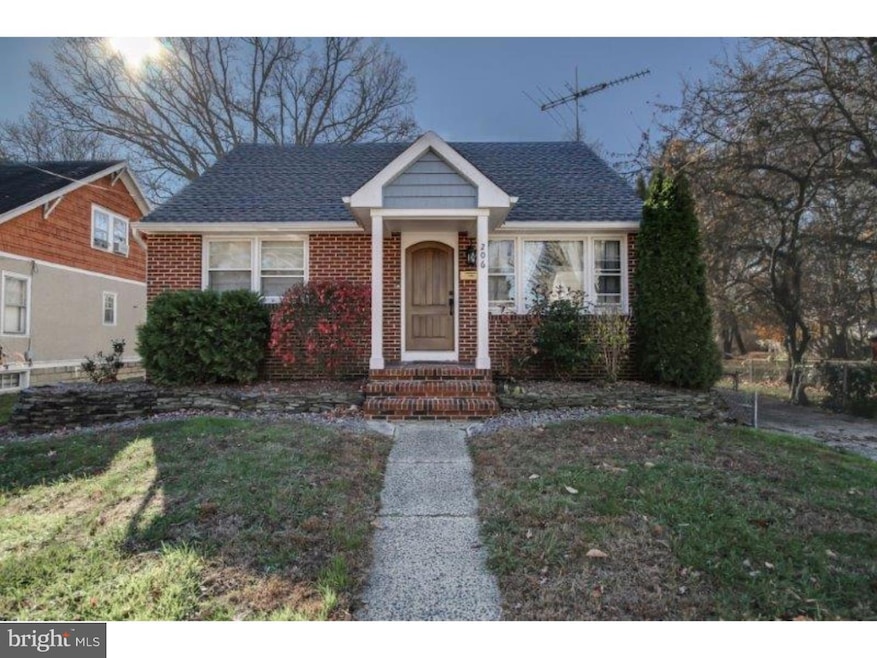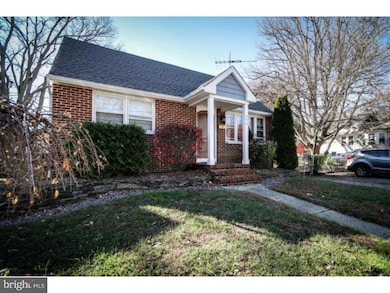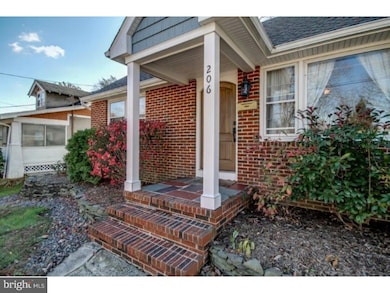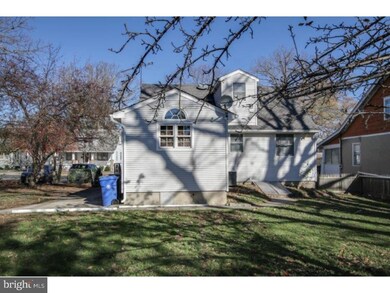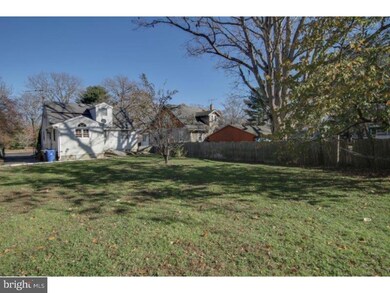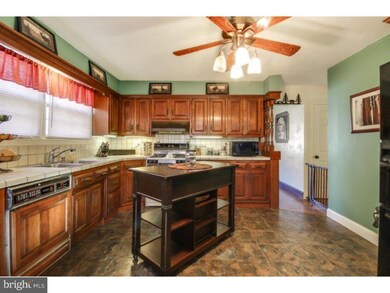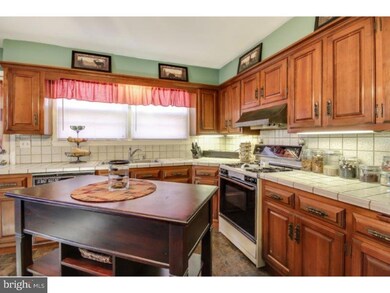206 Swarthmore Rd Glassboro, NJ 08028
Highlights
- Cape Cod Architecture
- Living Room
- Forced Air Heating and Cooling System
- No HOA
About This Home
Nice 5 bedroom & 2 full bathroom HOUSE in convenient LOCATION! 1-2 Blocks from Rowan University and down the street from exit for Highway 55. Close to Downtown Glassboro and shopping on Delsea Drive and 322. LOTs of Parking and fenced in yard. Great for entertaining and having guests. Those attending, attended, or affiliated with Rowan are encouraged to apply; and Finacial Aid/Section 8 is always accepted! You and/or your group's average Credit Score (including Cosigners) has to be at least 650 or higher, even with rental assistance/housing vouchers. If you do not have a Credit Score, then you automatically need a Cosigner. You and/or your group’s total Net Income per week must be equal to or greater than the rent price per month, or your rental assistance/housing voucher has to cover the monthly rent. Pets are NOT permitted! (((Date Available: June 1st)))
Co-Listing Agent
(856) 938-6077 beckyharder3333@gmail.com Young Realty License #1867015
Home Details
Home Type
- Single Family
Est. Annual Taxes
- $5,755
Year Built
- Built in 1965
Lot Details
- 0.27 Acre Lot
- Lot Dimensions are 155 x 75
- Property is zoned R2
Parking
- Driveway
Home Design
- Cape Cod Architecture
- Brick Exterior Construction
- Brick Foundation
Interior Spaces
- 1,416 Sq Ft Home
- Property has 1.5 Levels
- Living Room
- Finished Basement
- Basement Fills Entire Space Under The House
Kitchen
- Range Hood
- Dishwasher
Bedrooms and Bathrooms
- 5 Main Level Bedrooms
- 2 Full Bathrooms
Laundry
- Laundry on main level
- Dryer
- Washer
Schools
- Glassboro Middle School
- Glassboro High School
Utilities
- Forced Air Heating and Cooling System
- Cooling System Utilizes Natural Gas
- Natural Gas Water Heater
- Private Sewer
Listing and Financial Details
- Residential Lease
- Security Deposit $4,875
- Requires 1 Month of Rent Paid Up Front
- Tenant pays for electricity, gas, water, sewer, snow removal, insurance
- The owner pays for lawn/shrub care
- No Smoking Allowed
- 12-Month Min and 48-Month Max Lease Term
- Available 6/1/26
- $35 Application Fee
- Assessor Parcel Number 06-00109-00004
Community Details
Overview
- No Home Owners Association
- Chestnut Ridge Subdivision
Pet Policy
- No Pets Allowed
Map
Source: Bright MLS
MLS Number: NJGL2066242
APN: 06-00109-0000-00004
- 306 Mullica Hill Rd
- 112 Dickinson Rd
- 20 Princeton Dr
- 407 Hamilton Rd
- 0 Franklin Rd
- 220 Franklin Rd
- 508 Demoss Ct
- 413 High St W
- 20 Deptford Rd
- 116 Ellis St
- 114 Ellis St
- 109 Laurel Ave
- 12 Normal Blvd
- 70 Arlotta St
- 61 Arlotta St
- 52-54 N Main St
- 823 Fordham Place
- 204 Lakeside Dr
- 825 Fordham Place
- 47 S Academy St
- 217 Villanova Rd
- 117 Girard Rd N
- 214 Villanova Rd
- 121 University Blvd
- 110 University Blvd
- 319 Villanova Rd
- 319 Swarthmore Rd
- 223 Dickinson Rd
- 321 Villanova Rd
- 112 S Harvard Rd
- 105 Dickinson Rd
- 221 Yale Rd S
- 116 Georgetown Rd
- 357 Oakwood Ave Unit 204
- 357 Oakwood Ave Unit 203
- 357 Oakwood Ave Unit 201
- 32 Beau Rivage Dr
- 413 Dickinson Rd
- 419 University Blvd
- 349 Oakwood Ave Unit 351 C
