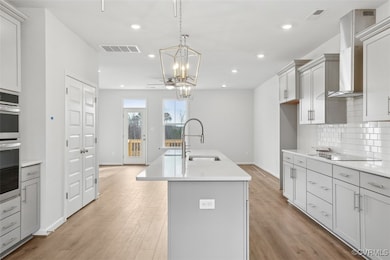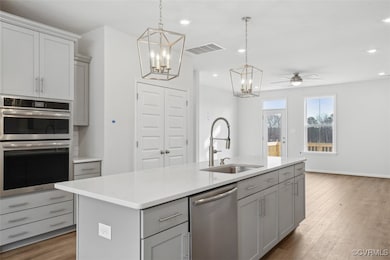206 That Way Midlothian, VA 23114
Estimated payment $2,780/month
Highlights
- Under Construction
- Deck
- Granite Countertops
- J B Watkins Elementary School Rated A-
- Rowhouse Architecture
- 2 Car Attached Garage
About This Home
The Daphne is a thoughtfully designed three-story townhome offering 1,792 square feet of versatile and stylish living space. With four spacious bedrooms, three-and-one-half bathrooms, and carefully curated upgrades throughout, this home blends low-maintenance living with modern sophistication. A rear-load two-car garage and polished mahogany front entry offer both function and timeless charm. The entry-level includes a private guest suite with its own full bath—perfect for guests, multi-generational living, or a quiet home office. On the second floor, the open-concept layout features a spacious great room, a centrally located powder room, and a well-equipped eat-in kitchen—ideal for entertaining or everyday life. The GE Gourmet stainless appliance suite includes an electric cooktop, a wall oven/microwave combo, a built-in dishwasher, and an under-cabinet stainless hood for a modern culinary experience. On the third floor, the primary suite offers a peaceful retreat with a white vanity, Blanco Maple quartz countertops, and Aria White ceramic tile flooring and shower walls. The spa-inspired shower features a hexagon Timeless White shower pan and polished stainless fixtures, including the vanity light and accessories. Two additional bedrooms share a well-appointed hall bath featuring similar finishes, including white vanities, Blanco Maple quartz countertops, and Aria White ceramic tile flooring with stainless hardware and lighting. Conveniently located on the third floor, the laundry closet includes a stacked GE front-load washer and dryer. Additional thoughtful features throughout the home include two-panel interior doors, LED lighting, complete ceiling fans in the primary suite and great room, and wood stairs with craftsman-style wood spindles. Structured wiring and a video doorbell provide added connectivity and peace of mind.
like "Photos are of a similar home. Actual home is under construction and may vary from images shown. Selections and features may vary."
Townhouse Details
Home Type
- Townhome
Year Built
- Built in 2025 | Under Construction
HOA Fees
- $183 Monthly HOA Fees
Parking
- 2 Car Attached Garage
- Rear-Facing Garage
- Side Facing Garage
Home Design
- Rowhouse Architecture
- Fire Rated Drywall
- Frame Construction
- HardiePlank Type
Interior Spaces
- 1,792 Sq Ft Home
- 3-Story Property
- Stacked Washer and Dryer
Kitchen
- Built-In Oven
- Electric Cooktop
- Range Hood
- Microwave
- Dishwasher
- Granite Countertops
Flooring
- Partially Carpeted
- Vinyl
Bedrooms and Bathrooms
- 4 Bedrooms
Outdoor Features
- Deck
Schools
- Watkins Elementary School
- Midlothian Middle School
- Midlothian High School
Utilities
- Zoned Heating and Cooling
- Water Heater
Community Details
- Sycamore Place Subdivision
- The community has rules related to allowing corporate owners
Listing and Financial Details
- Tax Lot 36
- Assessor Parcel Number 728707940900000
Map
Home Values in the Area
Average Home Value in this Area
Property History
| Date | Event | Price | List to Sale | Price per Sq Ft |
|---|---|---|---|---|
| 01/16/2026 01/16/26 | Pending | -- | -- | -- |
| 11/20/2025 11/20/25 | Price Changed | $419,000 | -2.3% | $234 / Sq Ft |
| 09/24/2025 09/24/25 | Price Changed | $429,000 | -4.7% | $239 / Sq Ft |
| 08/19/2025 08/19/25 | Price Changed | $450,000 | -2.2% | $251 / Sq Ft |
| 07/18/2025 07/18/25 | For Sale | $460,000 | -- | $257 / Sq Ft |
Source: Central Virginia Regional MLS
MLS Number: 2520276
APN: 728-70-79-40-900-000







