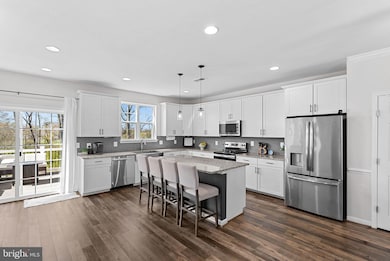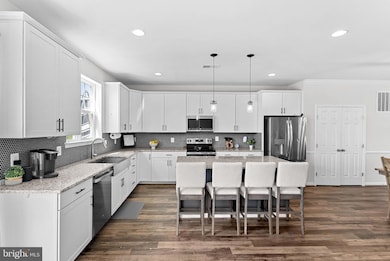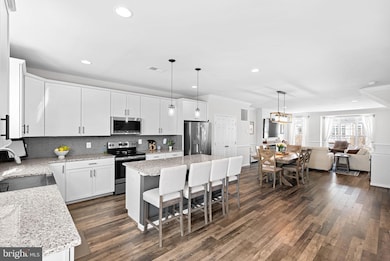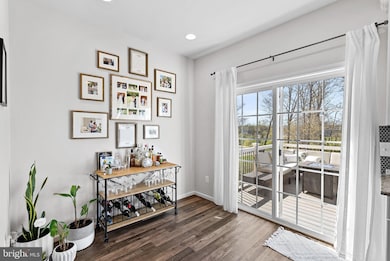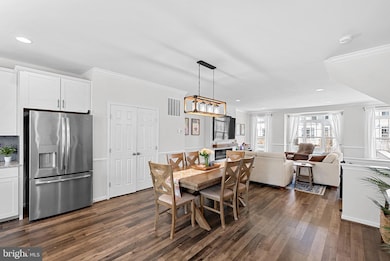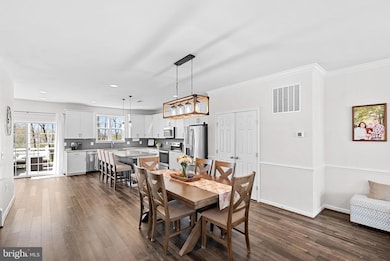
206 Upper Brook Terrace Purcellville, VA 20132
Highlights
- Open Floorplan
- Deck
- Wood Flooring
- Woodgrove High School Rated A
- Backs to Trees or Woods
- Community Basketball Court
About This Home
As of June 2025Welcome to this meticulously maintained townhome located in the desirable Mayfair community of Purcellville! Boasting over 2,600 square feet of beautifully finished living space, this 3-bedroom, 3.5-bathroom townhome with 2-car garage is a true gem. Built in 2019, this gorgeous home features countless upgrades throughout!! The main level features a bright and open layout ideal for entertaining. Gather around the sleek, built-in entertainment center with huge TV that conveys, and an elegant fireplace. Or enjoy meals in the spacious kitchen complete with granite countertops, stainless steel appliances, custom backsplash, and a thoughtfully designed pantry. Just off the kitchen, step out onto the Trex deck and take in serene views of the community pond and tree line—Blue Ridge Mountain sunsets are the perfect backdrop.Upstairs, the primary suite offers a peaceful retreat with scenic views, dual custom walk-in closets, a decorative grid accent wall, and a spa-like bathroom featuring ceramic tile, a soaking tub, frameless shower, and dual vanities. Two additional bedrooms—one with its own walk-in closet—along with a full hall bath and a separate laundry closet with full-size washer and dryer complete the upper level.The walk-out lower level provides endless possibilities with a full bath, ample storage, and a flexible open space—ideal for a home office, gym, rec room, or guest space. The fully fenced backyard and patio are just the cherry on top.This home is move-in ready and waiting for you—schedule your private tour today!
Last Agent to Sell the Property
Pearson Smith Realty, LLC License #0225201916 Listed on: 04/18/2025

Townhouse Details
Home Type
- Townhome
Est. Annual Taxes
- $6,511
Year Built
- Built in 2019
Lot Details
- 2,178 Sq Ft Lot
- Backs To Open Common Area
- Privacy Fence
- Landscaped
- Backs to Trees or Woods
- Back Yard Fenced
HOA Fees
- $94 Monthly HOA Fees
Parking
- 2 Car Direct Access Garage
- Front Facing Garage
- Garage Door Opener
- Driveway
Home Design
- Vinyl Siding
Interior Spaces
- Property has 3 Levels
- Open Floorplan
- Chair Railings
- Crown Molding
- Ceiling height of 9 feet or more
- Ceiling Fan
- Recessed Lighting
- Stone Fireplace
- Fireplace Mantel
- Electric Fireplace
- Double Pane Windows
- Vinyl Clad Windows
- Window Treatments
- Window Screens
- Sliding Doors
- Six Panel Doors
- Dining Area
Kitchen
- Eat-In Kitchen
- Electric Oven or Range
- Stove
- Built-In Microwave
- Ice Maker
- Dishwasher
- Stainless Steel Appliances
- Kitchen Island
- Disposal
Flooring
- Wood
- Carpet
- Ceramic Tile
- Luxury Vinyl Plank Tile
Bedrooms and Bathrooms
- 3 Bedrooms
- En-Suite Bathroom
- Walk-In Closet
- Bathtub with Shower
- Walk-in Shower
Laundry
- Laundry on upper level
- Front Loading Dryer
- Front Loading Washer
Outdoor Features
- Deck
- Patio
Schools
- Mountain View Elementary School
- Harmony Middle School
- Woodgrove High School
Utilities
- Central Air
- Heat Pump System
- Vented Exhaust Fan
- Programmable Thermostat
- Electric Water Heater
Listing and Financial Details
- Tax Lot 137
- Assessor Parcel Number 487379931000
Community Details
Overview
- Association fees include common area maintenance, management, road maintenance, snow removal, trash
- Mayfair Community Association
- Mayfair Subdivision
Amenities
- Picnic Area
- Common Area
Recreation
- Community Basketball Court
- Community Playground
- Jogging Path
Pet Policy
- Pets Allowed
Ownership History
Purchase Details
Home Financials for this Owner
Home Financials are based on the most recent Mortgage that was taken out on this home.Purchase Details
Home Financials for this Owner
Home Financials are based on the most recent Mortgage that was taken out on this home.Similar Homes in Purcellville, VA
Home Values in the Area
Average Home Value in this Area
Purchase History
| Date | Type | Sale Price | Title Company |
|---|---|---|---|
| Deed | $645,000 | Community Title | |
| Special Warranty Deed | $426,035 | None Available |
Mortgage History
| Date | Status | Loan Amount | Loan Type |
|---|---|---|---|
| Open | $516,000 | New Conventional | |
| Previous Owner | $260,125 | New Conventional | |
| Previous Owner | $255,621 | New Conventional |
Property History
| Date | Event | Price | Change | Sq Ft Price |
|---|---|---|---|---|
| 06/02/2025 06/02/25 | Sold | $645,000 | 0.0% | $242 / Sq Ft |
| 04/21/2025 04/21/25 | Pending | -- | -- | -- |
| 04/18/2025 04/18/25 | For Sale | $645,000 | +2.7% | $242 / Sq Ft |
| 06/02/2023 06/02/23 | Sold | $628,000 | +5.5% | $236 / Sq Ft |
| 04/29/2023 04/29/23 | Pending | -- | -- | -- |
| 04/26/2023 04/26/23 | For Sale | $595,000 | +39.7% | $223 / Sq Ft |
| 04/30/2019 04/30/19 | Sold | $426,035 | +3.0% | $160 / Sq Ft |
| 02/04/2019 02/04/19 | Pending | -- | -- | -- |
| 02/02/2019 02/02/19 | For Sale | $413,500 | -- | $155 / Sq Ft |
Tax History Compared to Growth
Tax History
| Year | Tax Paid | Tax Assessment Tax Assessment Total Assessment is a certain percentage of the fair market value that is determined by local assessors to be the total taxable value of land and additions on the property. | Land | Improvement |
|---|---|---|---|---|
| 2024 | $5,298 | $591,910 | $170,000 | $421,910 |
| 2023 | $5,063 | $578,600 | $160,000 | $418,600 |
| 2022 | $4,469 | $502,160 | $140,000 | $362,160 |
| 2021 | $4,542 | $463,490 | $110,000 | $353,490 |
| 2020 | $4,373 | $422,550 | $95,000 | $327,550 |
| 2019 | $993 | $409,720 | $95,000 | $314,720 |
| 2018 | $1,031 | $95,000 | $95,000 | $0 |
| 2017 | $1,069 | $95,000 | $95,000 | $0 |
| 2016 | $544 | $47,500 | $0 | $0 |
Agents Affiliated with this Home
-
V
Seller's Agent in 2025
Vicki Benson
Pearson Smith Realty, LLC
-
L
Buyer's Agent in 2025
Leslie Carpenter
Compass
-
A
Seller's Agent in 2023
Alisa Valdes
Samson Properties
-
G
Seller's Agent in 2019
Gregg Hughes
Brookfield Homes
-
A
Buyer's Agent in 2019
Angela Kaiser
Redfin Corporation
Map
Source: Bright MLS
MLS Number: VALO2094126
APN: 487-37-9931
- 211 Miles Hawk Terrace
- 822 Savile Row Terrace
- 805 Pencoast Dr
- 829 Pencoast Dr
- 204 Cenning Terrace
- 301 Oxford Glen Ct
- 420 Heronwood Ct
- 400 Glenmeade Cir
- 401 Yorkshire Ridge Ct
- 230 N Brewster Ln
- 112 W O St
- 317 N Old Dominion Ln
- 161 N Hatcher Ave
- 141 N Hatcher Ave
- 485 Wordsworth Cir
- 126 S 29th St
- 201 N 33rd St
- 16764 Hillsboro Rd
- 121 S 32nd St
- 116 Desales Dr

