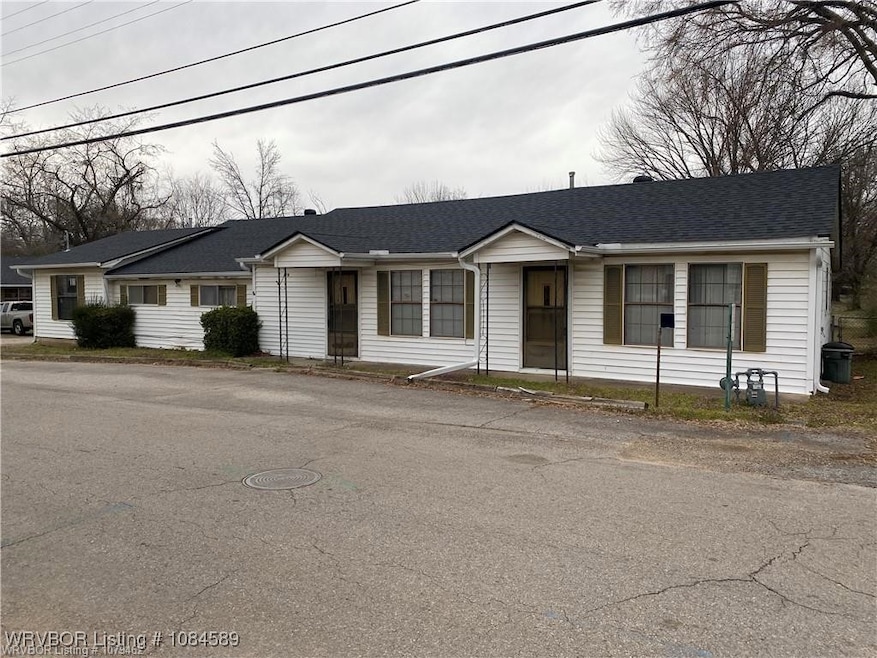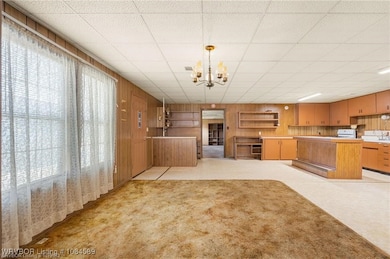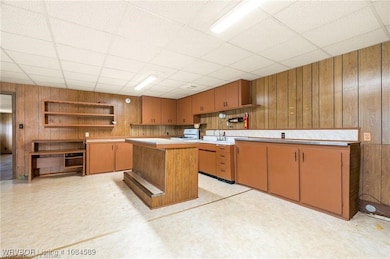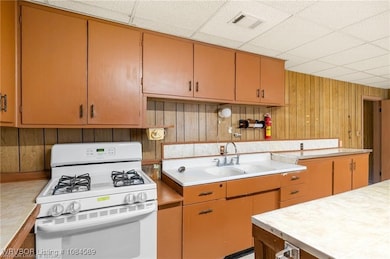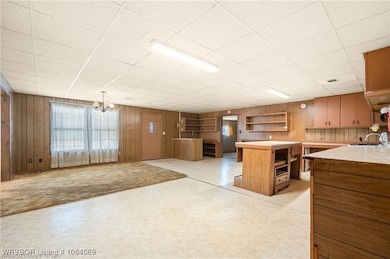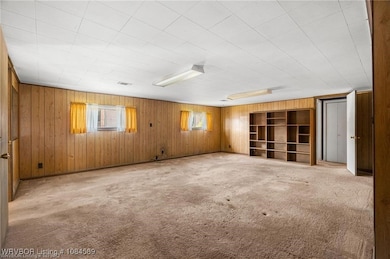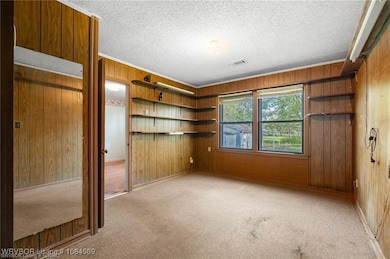206 W 5th St Mulberry, AR 72947
Estimated payment $729/month
Total Views
2,952
4
Beds
3
Baths
2,620
Sq Ft
$48
Price per Sq Ft
Highlights
- Deck
- Covered Patio or Porch
- Ceramic Tile Flooring
- Multiple Living Areas
- Separate Outdoor Workshop
- Attached Carport
About This Home
If you're needing space, you need to see this home with 2690 SF. It has 4 bedrooms, 3 full baths and 2 living areas with a large eat in kitchen, plus there's a large shop building and yard area for gardening or outdoor activities. Could be easily made into a duplex. If not, there's plenty of room for family and friends.
Owner financing is available with acceptable price and terms and property is being sold "AS IS".
Home Details
Home Type
- Single Family
Est. Annual Taxes
- $845
Year Built
- Built in 1955
Lot Details
- Level Lot
- Cleared Lot
Home Design
- Slab Foundation
- Shingle Roof
- Architectural Shingle Roof
- Vinyl Siding
Interior Spaces
- 2,620 Sq Ft Home
- 1-Story Property
- Ceiling Fan
- Blinds
- Multiple Living Areas
- Living Room
- Range
Flooring
- Carpet
- Ceramic Tile
- Vinyl
Bedrooms and Bathrooms
- 4 Bedrooms
- Split Bedroom Floorplan
- 3 Full Bathrooms
Laundry
- Dryer
- Washer
Parking
- Attached Carport
- Parking Available
- Gravel Driveway
Outdoor Features
- Deck
- Covered Patio or Porch
- Separate Outdoor Workshop
- Outbuilding
Location
- City Lot
Schools
- Marvin Elementary School
- Mulberry/Pleasant View Middle School
- Mulberry/Pleasant View High School
Utilities
- Central Heating and Cooling System
- Heating System Uses Gas
- Gas Water Heater
- Phone Available
- Cable TV Available
Community Details
- Hicks Subdivision
Listing and Financial Details
- Legal Lot and Block 1 / 9
- Assessor Parcel Number 760-00517-000
Map
Create a Home Valuation Report for This Property
The Home Valuation Report is an in-depth analysis detailing your home's value as well as a comparison with similar homes in the area
Home Values in the Area
Average Home Value in this Area
Property History
| Date | Event | Price | List to Sale | Price per Sq Ft | Prior Sale |
|---|---|---|---|---|---|
| 10/14/2025 10/14/25 | For Sale | $125,000 | -16.7% | $48 / Sq Ft | |
| 10/07/2025 10/07/25 | Sold | $150,000 | -42.3% | $34 / Sq Ft | View Prior Sale |
| 07/28/2025 07/28/25 | Pending | -- | -- | -- | |
| 05/19/2025 05/19/25 | Price Changed | $260,000 | -5.5% | $58 / Sq Ft | |
| 03/10/2025 03/10/25 | For Sale | $275,000 | -- | $61 / Sq Ft |
Source: Western River Valley Board of REALTORS®
Source: Western River Valley Board of REALTORS®
MLS Number: 1084589
Nearby Homes
- 519 Church Ave
- 210 W 2nd St
- 101 Reynolds St
- 414 Carter Ave
- 770 Church Ave
- 36 W 8th St
- 1046 Pleasant Hill Rd
- TBD Duncan Rd
- TBD (lot 29) Keystone Dr
- TBD (lot 30) Keystone Dr
- 5527 Wire Rd
- 2034 Mulberry Wire Rd
- 2150 Old Graphic St
- 001 Gin Town Rd
- 3042 Mulberry Highway 64 W
- TBD Exsorbet Dr
- TBD Industrial Park Dr
- 3032 King Dr
- 3218 Mulberry Wire Rd
- 9643 Wire Rd
- 2124 Ingalls Ln
- 2108 Ingalls Ln
- 2020A Ingalls Ln
- 2021 Ingalls Ln
- 919 Harris Dr
- 1230 Spring St Unit 1230 Spring St
- 1243 Charles Dr
- 5601 Alma Hwy
- 2020 Baldwin St
- 2306 Jordan St
- 51 Cedar Creek Ct
- 713 N 7th St
- 108 P St Unit 108 A
- 108 P St Unit 108 B
- 10810 Old Harbor Rd
- 207 H St
- 10323 Meandering Way
- 2804 S 97th Cir
- 708 8th St
- 1503 14th Cir
