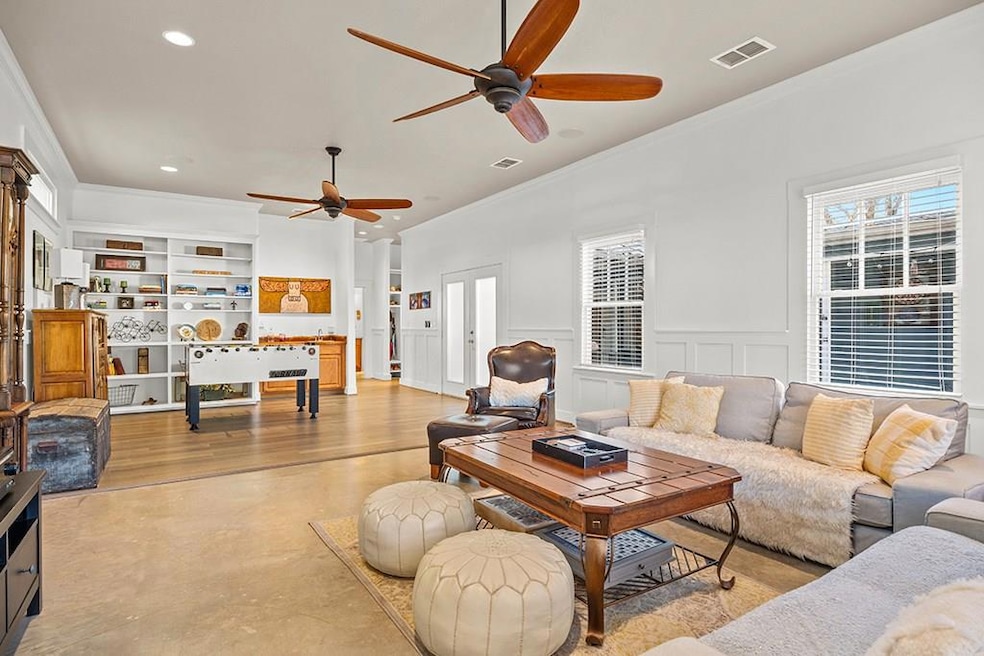206 W Burbank St Fredericksburg, TX 78624
Estimated payment $5,115/month
Highlights
- Spa
- Wood Flooring
- No HOA
- Traditional Architecture
- High Ceiling
- Formal Dining Room
About This Home
Introducing a stunning 6-bedroom, 4-bath residence just 8 blocks from Fredericksburg's Main Street. This elegant two-story property combines original wood floors w/ modern updates, the perfect fusion of classic charm & contemporary style. Located in a prime area, it provides easy access to shopping & dining. The freshly painted exterior & oversized lot w/ sprinkler system helps maintain the beautiful landscaping year round. Inside, the home features 2 spacious living rooms, w/ an expansive great room/game room with wet bar, perfect for entertaining. The outdoor area includes a back porch deck w/ a hot tub and a cozy gas fire pit for evenings under the stars. The main floor master suite is a serene retreat, complete with an ensuite bathroom w/ jetted soaking tub and private access to the back porch. 3 additional bedrooms on the same level offer ample space. Upstairs, 2 more bedrooms include one with a private ensuite, ideal for guests. A detached 2-car garage & gated driveway offers ample parking space, with an EV charging station to round out this exceptional property. This dream home offers a luxurious, comfortable lifestyle—don't miss your chance to make it yours!
Listing Agent
Reata Ranch Realty, LLC Brokerage Phone: 8309923045 License #0704968 Listed on: 05/27/2025
Home Details
Home Type
- Single Family
Est. Annual Taxes
- $10,382
Year Built
- Built in 1945
Lot Details
- 0.33 Acre Lot
- Privacy Fence
- Level Lot
- Sprinkler System
Home Design
- Traditional Architecture
- Combination Foundation
- Standing Seam Metal Roof
- Metal Roof
- HardiePlank Type
- Masonite
Interior Spaces
- 3,252 Sq Ft Home
- 2-Story Property
- High Ceiling
- Ceiling Fan
- Double Pane Windows
- Window Treatments
- Formal Dining Room
Kitchen
- Range
- Dishwasher
- Disposal
Flooring
- Wood
- Laminate
- Tile
Bedrooms and Bathrooms
- 6 Bedrooms
- Walk-In Closet
- 4 Full Bathrooms
- Spa Bath
Laundry
- Dryer
- Washer
Parking
- 2 Car Garage
- Garage Door Opener
- Open Parking
Outdoor Features
- Spa
- Patio
Utilities
- Central Air
- Heating Available
- Well
- Gas Water Heater
- Water Softener
- Satellite Dish
- Cable TV Available
Community Details
- No Home Owners Association
- Ge Co Subdivision
Map
Home Values in the Area
Average Home Value in this Area
Tax History
| Year | Tax Paid | Tax Assessment Tax Assessment Total Assessment is a certain percentage of the fair market value that is determined by local assessors to be the total taxable value of land and additions on the property. | Land | Improvement |
|---|---|---|---|---|
| 2024 | $10,467 | $839,920 | $258,920 | $581,000 |
| 2023 | $10,383 | $847,550 | $258,920 | $588,630 |
| 2022 | $11,002 | $736,160 | $172,620 | $563,540 |
| 2021 | $10,433 | $618,480 | $121,410 | $497,070 |
| 2020 | $8,944 | $519,260 | $87,470 | $431,790 |
| 2019 | $9,278 | $519,260 | $87,470 | $431,790 |
| 2018 | $8,980 | $504,799 | $72,960 | $431,839 |
| 2017 | $10,215 | $558,680 | $72,960 | $485,720 |
| 2016 | $7,457 | $455,320 | $66,800 | $388,520 |
| 2015 | -- | $391,790 | $60,960 | $330,830 |
| 2014 | -- | $249,620 | $60,960 | $188,660 |
Property History
| Date | Event | Price | Change | Sq Ft Price |
|---|---|---|---|---|
| 05/27/2025 05/27/25 | For Sale | $804,800 | +23.9% | $247 / Sq Ft |
| 05/28/2020 05/28/20 | Sold | -- | -- | -- |
| 05/08/2020 05/08/20 | Pending | -- | -- | -- |
| 03/12/2020 03/12/20 | For Sale | $649,500 | +36.7% | $200 / Sq Ft |
| 05/27/2016 05/27/16 | Sold | -- | -- | -- |
| 05/16/2016 05/16/16 | Pending | -- | -- | -- |
| 10/03/2015 10/03/15 | For Sale | $474,995 | -- | $146 / Sq Ft |
Purchase History
| Date | Type | Sale Price | Title Company |
|---|---|---|---|
| Vendors Lien | -- | None Available | |
| Vendors Lien | -- | None Available |
Mortgage History
| Date | Status | Loan Amount | Loan Type |
|---|---|---|---|
| Open | $501,800 | New Conventional | |
| Previous Owner | $352,000 | New Conventional | |
| Previous Owner | $215,200 | New Conventional |
Source: Central Hill Country Board of REALTORS®
MLS Number: 97818
APN: 2607
- 209 W Mulberry St
- 113 W Nimitz St
- 111 W Burbank St
- 904 N Orange St
- 202 W Nimitz St
- 106 W Mulberry St
- 211 W Hackberry St
- 318 W Hackberry St
- 314 W Nimitz St
- 206 Glenmoor Dr
- 313 W Hackberry St
- 327 W Mulberry St
- 329 W Mulberry St
- 907 N Crockett St
- 333 W Burbank St
- 101 E Hackberry St
- 1415 N Milam St Unit 3FR
- 337 W Hackberry St
- 323 Broadmoor St
- 1007 N Llano St
- 306 W Burbank St
- 209 W Hackberry St
- 804 N Orange St
- 813 N Edison St
- 112 Broadmoor St
- 108 E Lower Crabapple Rd
- 803 N Bowie St
- 224 Riley Ln
- 107 Crestwood Dr
- 113 W Creek St
- 202 E Ufer St
- 305 Rose St
- 2020 Briarwood Cir
- 201 W Walch Ave
- 510 S Olive St
- 508 S Pear St
- 604 S Eagle St
- 619 W Live Oak St
- 707 S Creek St
- 1125 S Adams St







