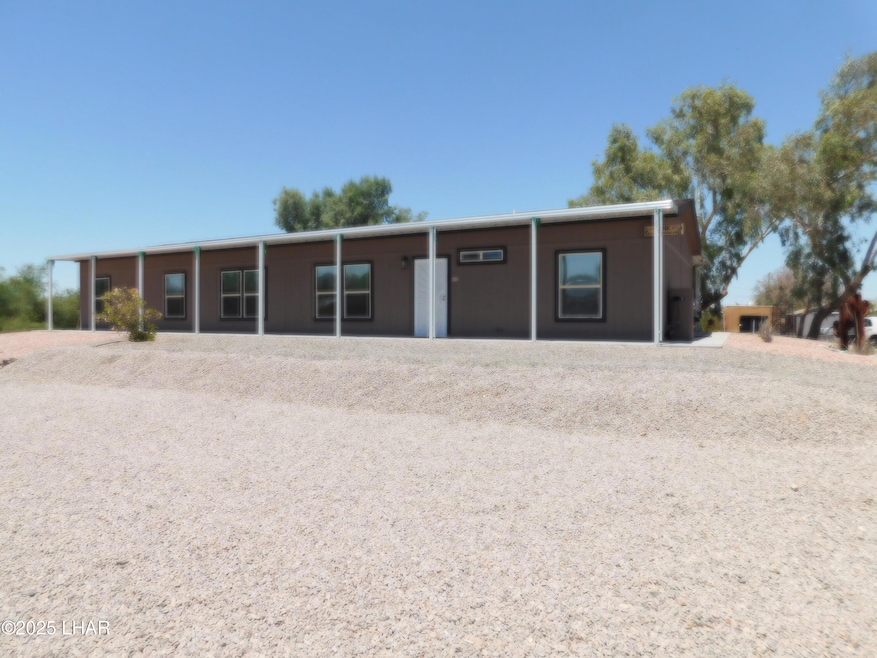206 W Crystal Ln Quartzsite, AZ 85346
Estimated payment $2,323/month
Highlights
- Primary Bedroom Suite
- Corner Lot
- No HOA
- Open Floorplan
- Solid Surface Countertops
- Covered Patio or Porch
About This Home
A fantastic piece of property is waiting for you. This 2022 Clayton manufactured home sets on a one-acre lot that is fully fenced in for privacy. A covered carport/patio is attached on the northside of the home while the southside is shaded by an awning the complete length of the home. The home sets high on a mound to protect from flooding. The interior of the house is spacious as it includes 3 bedrooms ,2 baths, a large living room, dining room, modern kitchen, utility room, and large pantry. All the bedrooms have walk-in closets and ceiling fans. The kitchen is equipped with a built-in microwave, electric oven/stove, breakfast bar with hard countertop, dishwasher, plenty wooden cabinets, hard counter tops, recessed ceiling lights, and double door stainless steel refrigerator. The one- acre parcel easily accommodates a 30'' x 12' wooden shed, two 10' X 12' sheds, a green house, and gardening area. The 30' X 15' shed is prepared as a work studio. It has a utility sink, full bath, and mini split. The yard has matured trees for shade and several new citrus trees. The yard is landscaped. Hedges surround the fenced perimeter. Watering the foliage is not a problem as the property
Listing Agent
David Plunkett Realty - Quartzsite License #SA656489000 Listed on: 05/21/2025
Property Details
Home Type
- Manufactured Home
Est. Annual Taxes
- $1,225
Year Built
- Built in 2022
Lot Details
- 1 Acre Lot
- Back and Front Yard Fenced
- Privacy Fence
- Chain Link Fence
- Landscaped
- Corner Lot
- Level Lot
- Irrigation
- Garden
Parking
- Carport
Home Design
- Pillar, Post or Pier Foundation
- Steel Frame
- Wood Frame Construction
- Shingle Roof
Interior Spaces
- 1,920 Sq Ft Home
- 1-Story Property
- Open Floorplan
- Ceiling Fan
- Window Treatments
- Formal Dining Room
- Utility Room
- Washer and Dryer Hookup
Kitchen
- Breakfast Bar
- Electric Oven
- Electric Range
- Built-In Microwave
- Dishwasher
- Solid Surface Countertops
Flooring
- Carpet
- Laminate
Bedrooms and Bathrooms
- 3 Bedrooms
- Primary Bedroom Suite
- 3 Full Bathrooms
- Dual Sinks
- Primary Bathroom Bathtub Only
- Primary Bathroom includes a Walk-In Shower
- Multiple Shower Heads
Outdoor Features
- Covered Patio or Porch
- Utility Building
Mobile Home
- Manufactured Home
Utilities
- Central Heating and Cooling System
- Heat Pump System
- 101 to 200 Amp Service
- Well
- Electric Water Heater
- Septic Tank
Community Details
- No Home Owners Association
- Built by Clayton
- Js Brassell Subdivision
Map
Home Values in the Area
Average Home Value in this Area
Property History
| Date | Event | Price | Change | Sq Ft Price |
|---|---|---|---|---|
| 05/21/2025 05/21/25 | For Sale | $416,900 | -- | $217 / Sq Ft |
Source: Lake Havasu Association of REALTORS®
MLS Number: 1035620
- 730 Tesota
- 675 N Lollypop Ln
- 455 W Quail Trail St
- 770 N Chase
- 510 N Idaho Ave
- 130 Chandler St
- 394 N Central Blvd
- 425 N Central Blvd
- 586 W Camel St
- 611 W Pyramid St
- 731 W Camel St
- 490 N Moon Mountain Ave Unit 14
- 770 W Mountainview Ln
- 770 W Mountain View Ln D88
- 1435 N Moon Mountain Ave
- 770 W Mountain View Ln B52
- 180 E Sunrise St
- 416 Sunset St
- 125 Church St
- 200 N Moon Mountain Ave







