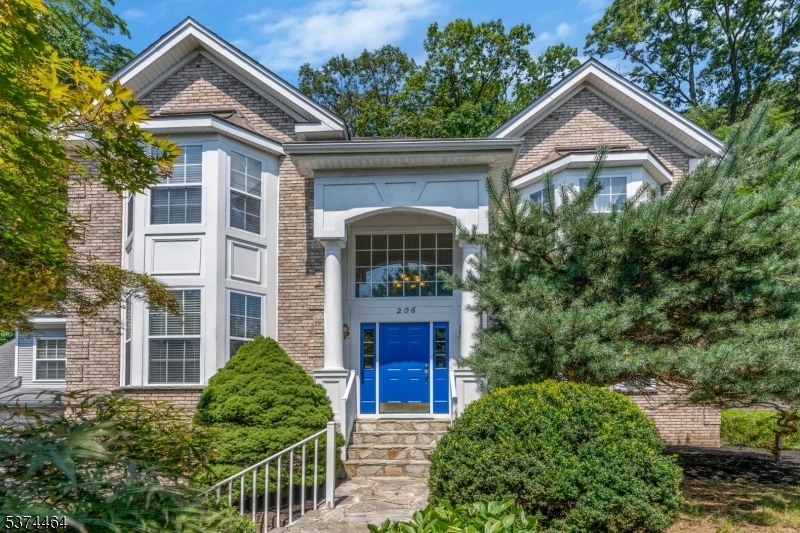206 W End Ave Green Brook, NJ 08812
Estimated payment $6,457/month
Highlights
- Home Theater
- Colonial Architecture
- Wooded Lot
- Irene E. Feldkirchner Elementary School Rated A-
- Recreation Room
- Wood Flooring
About This Home
This brick front, 2-story, traditionally styled colonial home is perched nicely above the curb enjoying winter views with a forested, rear privacy border. The interior configuration offers 9 foot ceilings revealing an office with a bow window just off the foyer. On the opposing side of the foyer lies an expansive 'front to back' living room/dining room allowing for many guests. The kitchen offers granite counter surfaces, ceramic flooring, a center island, pantry & a separate breakfast area which comfortably seats six. Just off the kitchen lies a massive paver patio. The Family/Great room is opposite the breakfast area offering a volume ceiling, a flush hearth wood burning fireplace, recessed illumination & an 8' x 9' bonus nook with a bowed configuration. A laundry room & powder nicely complete level 1. The 2nd level features all hardwood flooring (like much of the first level) and begins with a large landing as the gateway to the primary bedroom suite & 3 additional bedrooms serviced by a full ceramic bath. The primary bed chamber offers a volume/tray ceiling, two walk-ins, a stall shower, jetted tub and a double sink vanity. The other three bedrooms are all nicely sized and each offer recessed illumination and ample closet space. The fully finished lower level with full bath features two large spaces (12'x24' & 12'x28') which are a recreation area and a media area complete w/projection TV and stadium seating. The mechanicals are also found in the poured concrete basement.
Listing Agent
JAMES CARLTON LONGO
KELLER WILLIAMS TOWNE SQUARE REAL Brokerage Phone: 908-766-0085 Listed on: 07/27/2025
Home Details
Home Type
- Single Family
Est. Annual Taxes
- $18,717
Year Built
- Built in 2000
Lot Details
- 0.4 Acre Lot
- Open Lot
- Sprinkler System
- Wooded Lot
- Property is zoned SMD
Parking
- 2 Car Attached Garage
- Garage Door Opener
Home Design
- Colonial Architecture
- Brick Exterior Construction
- Composition Shingle Roof
- Vinyl Siding
- Tile
Interior Spaces
- 3,117 Sq Ft Home
- Dry Bar
- High Ceiling
- Wood Burning Fireplace
- Blinds
- Entrance Foyer
- Family Room with Fireplace
- Formal Dining Room
- Home Theater
- Home Office
- Recreation Room
- Utility Room
- Wood Flooring
- Finished Basement
- Basement Fills Entire Space Under The House
Kitchen
- Breakfast Room
- Eat-In Kitchen
- Built-In Electric Oven
- Self-Cleaning Oven
- Dishwasher
- Kitchen Island
Bedrooms and Bathrooms
- 4 Bedrooms
- Primary bedroom located on second floor
- En-Suite Primary Bedroom
- Walk-In Closet
- Powder Room
- Jetted Tub in Primary Bathroom
- Separate Shower
Laundry
- Laundry Room
- Dryer
- Washer
Home Security
- Carbon Monoxide Detectors
- Fire and Smoke Detector
Outdoor Features
- Patio
Schools
- Irene Feld Elementary School
- Greenbrook Middle School
- Watchung High School
Utilities
- Forced Air Zoned Heating and Cooling System
- One Cooling System Mounted To A Wall/Window
- Underground Utilities
- Standard Electricity
- Water Tap or Transfer Fee
- Gas Water Heater
Listing and Financial Details
- Assessor Parcel Number 2709-00156-0000-00005-0004-
- Tax Block *
Map
Home Values in the Area
Average Home Value in this Area
Tax History
| Year | Tax Paid | Tax Assessment Tax Assessment Total Assessment is a certain percentage of the fair market value that is determined by local assessors to be the total taxable value of land and additions on the property. | Land | Improvement |
|---|---|---|---|---|
| 2025 | $18,717 | $970,100 | $265,000 | $705,100 |
| 2024 | $18,717 | $845,400 | $275,000 | $570,400 |
| 2023 | $18,642 | $810,500 | $275,000 | $535,500 |
| 2022 | $18,440 | $783,700 | $275,000 | $508,700 |
| 2021 | $17,798 | $717,700 | $275,000 | $442,700 |
| 2020 | $17,822 | $679,700 | $275,000 | $404,700 |
| 2019 | $17,798 | $681,900 | $275,000 | $406,900 |
| 2018 | $16,963 | $654,200 | $245,000 | $409,200 |
| 2017 | $16,640 | $656,400 | $245,000 | $411,400 |
| 2016 | $16,435 | $658,700 | $245,000 | $413,700 |
| 2015 | $16,534 | $649,400 | $255,000 | $394,400 |
| 2014 | $15,621 | $613,300 | $255,000 | $358,300 |
Property History
| Date | Event | Price | Change | Sq Ft Price |
|---|---|---|---|---|
| 09/05/2025 09/05/25 | Pending | -- | -- | -- |
| 07/27/2025 07/27/25 | For Sale | $919,000 | -- | $295 / Sq Ft |
Purchase History
| Date | Type | Sale Price | Title Company |
|---|---|---|---|
| Deed | $463,180 | -- |
Mortgage History
| Date | Status | Loan Amount | Loan Type |
|---|---|---|---|
| Open | $355,300 | No Value Available |
Source: Garden State MLS
MLS Number: 3977816
APN: 09-00156-0000-00005-04
- 29 W End Ave Unit 31
- 510 Oakridge Ave
- 386 Malcolm Ave
- 341 W End Ave
- 3 Tanglewood Ln
- 613 Warfield Rd
- 20 Maple Ave
- 203 Stahls Way
- 640 Warfield Rd
- 518 Greenbrook Rd Unit 20
- 1300 Rock Ave Unit J7
- 520 Ayres Ave
- 571 Greenbrook Rd
- 101 Harrison Ave
- 95 Harrison Ave
- 80 Glen Eagle Dr
- 142 Deer Run
- 704 Greenbrook Rd Unit 8
- 43 Harrison Ave
- 729 Mountain Blvd






