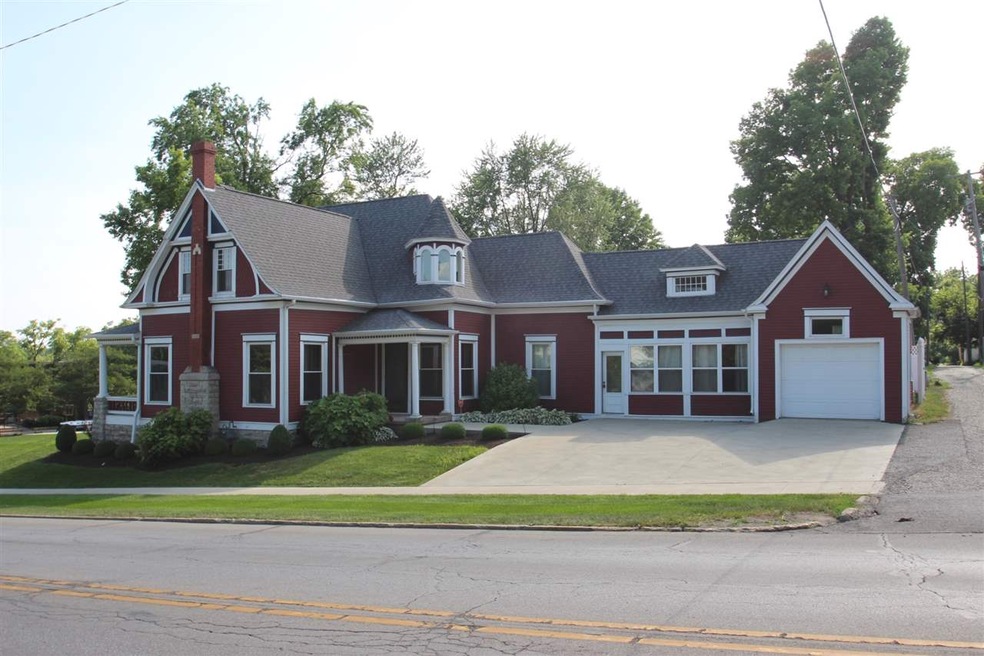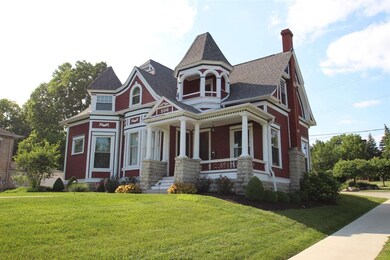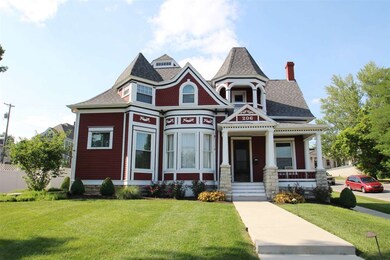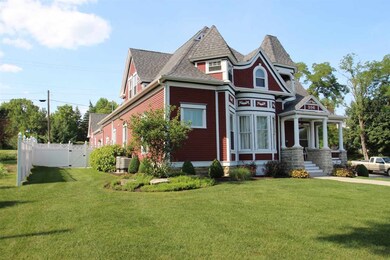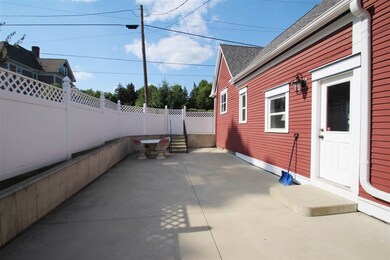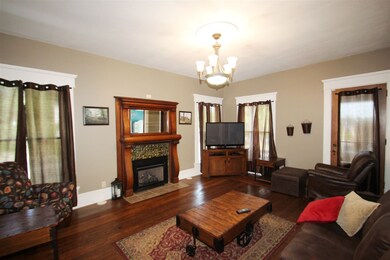206 W Main St Wabash, IN 46992
Estimated Value: $180,354 - $241,000
Highlights
- Wood Flooring
- Corner Lot
- Covered Patio or Porch
- Victorian Architecture
- Stone Countertops
- 4-minute walk to Paradise Spring Historical Park & Riverwalk
About This Home
As of August 2018Beautiful restored 2.0 story home located 1 block from downtown Wabash and the Honeywell center. Home is currently used as an airbnb rental and all furnishings, website, etc. are negotiable. 5-bedrooms, 2-full baths. 2,772 sq ft. The home has been rebuilt from the studs up. Reinsulated, New roof. New windows, repainted siding. All new wiring & 200 amp electric service, all new plumbing, 2- 90+ gas furnaces and central air units. New water heater and water softener. Very nice original hardwood floors, trim and pocket doors & interior doors. New custom kitchen with granite counter tops, island with stainless top. All new stainless appliances. Both baths new with clawfoot tubs with showers. Large family room with very nice original fireplace mantle with a gas log. Formal dining room with a builtin china cabinet and large cabinet. Formal living room with a bay window. 2 bedrooms on the main leven and 3 bedrooms on the second level. 2 bedrooms upstairs have turret type window area. 1 bedroom on the second level has a covered porch with a nice view of the downtown area. There is also a large multi purpose room between the kitchen and garage. The laundry area is on the second level. Covered front porch. Large rear private patio with newer vinyl privacy fence. 1 car attached garage. Very nice landscaping with an underground irrigation system, New concrete sidewalks & new concrete steps from Main St & new concrete drive. Over past 18 months; gas $60, electric $100/mo, water $60/mo, sewer $30/mo
Home Details
Home Type
- Single Family
Est. Annual Taxes
- $2,136
Year Built
- Built in 1910
Lot Details
- 8,712 Sq Ft Lot
- Lot Dimensions are 66 x 132
- Privacy Fence
- Vinyl Fence
- Landscaped
- Corner Lot
Parking
- 1 Car Attached Garage
- Driveway
- Off-Street Parking
Home Design
- Victorian Architecture
- Slab Foundation
- Shingle Roof
- Asphalt Roof
- Wood Siding
Interior Spaces
- 2-Story Property
- Woodwork
- Ceiling height of 9 feet or more
- Gas Log Fireplace
- Double Pane Windows
- Pocket Doors
- Formal Dining Room
Kitchen
- Kitchen Island
- Stone Countertops
- Disposal
Flooring
- Wood
- Laminate
- Ceramic Tile
Bedrooms and Bathrooms
- 5 Bedrooms
Partially Finished Basement
- Walk-Up Access
- Stone or Rock in Basement
- Crawl Space
Home Security
- Security System Leased
- Fire and Smoke Detector
Utilities
- Forced Air Heating and Cooling System
- Heating System Uses Gas
- Cable TV Available
Additional Features
- Energy-Efficient HVAC
- Covered Patio or Porch
- Suburban Location
Listing and Financial Details
- Assessor Parcel Number 85-14-11-303-041.000-009
Ownership History
Purchase Details
Purchase Details
Home Financials for this Owner
Home Financials are based on the most recent Mortgage that was taken out on this home.Purchase Details
Purchase Details
Home Values in the Area
Average Home Value in this Area
Purchase History
| Date | Buyer | Sale Price | Title Company |
|---|---|---|---|
| Honeywell Foundation Inc | -- | Fisher & Ireland | |
| Clarkson House Llc | -- | None Available | |
| Redemption Development Llc | $240,000 | Metz Title Company, Inc | |
| Pefley Properties Llc | -- | None Available |
Property History
| Date | Event | Price | List to Sale | Price per Sq Ft |
|---|---|---|---|---|
| 08/29/2018 08/29/18 | Sold | $240,000 | -5.8% | $87 / Sq Ft |
| 08/06/2018 08/06/18 | Pending | -- | -- | -- |
| 07/21/2018 07/21/18 | Price Changed | $254,900 | -1.9% | $92 / Sq Ft |
| 07/09/2018 07/09/18 | For Sale | $259,900 | -- | $94 / Sq Ft |
Tax History Compared to Growth
Tax History
| Year | Tax Paid | Tax Assessment Tax Assessment Total Assessment is a certain percentage of the fair market value that is determined by local assessors to be the total taxable value of land and additions on the property. | Land | Improvement |
|---|---|---|---|---|
| 2024 | -- | $176,600 | $17,500 | $159,100 |
| 2023 | -- | $170,400 | $17,500 | $152,900 |
| 2022 | $0 | $147,000 | $14,000 | $133,000 |
| 2021 | $2,232 | $111,600 | $14,000 | $97,600 |
| 2020 | $2,194 | $109,700 | $14,000 | $95,700 |
| 2019 | $2,086 | $104,300 | $14,000 | $90,300 |
| 2018 | $2,086 | $104,300 | $14,000 | $90,300 |
| 2017 | $2,160 | $106,800 | $14,000 | $92,800 |
| 2016 | $2,194 | $108,500 | $14,000 | $94,500 |
| 2014 | $2,137 | $112,000 | $14,000 | $98,000 |
| 2013 | $1,142 | $57,100 | $14,000 | $43,100 |
Map
Source: Indiana Regional MLS
MLS Number: 201830637
APN: 85-14-11-303-041.000-009
- 35 E Sinclair St
- 27 N Comstock St
- 244 N Miami St
- 516 W Hill St
- 125 N Comstock St
- 492 W Maple St
- 153 Ferry St
- 334 Ferry St
- 387 N Wabash St
- 102 Stitt St
- 495 Stitt St
- 472 Vermont St
- 459 E Hill St
- 41 Noble St
- 747 N Spring St
- 739 Congress St
- 1430 Vernon St
- 765 Lafontaine Ave
- 1472 Middle St
- 495 Manchester Ave
- 230 W Main St
- 242 W Main St
- 188 W Main St
- 178 W Main St
- 254 W Main St
- 43 S Cass St
- 189 W Main St
- 272 W Main St
- 171 W Main St
- 171 W Main St Unit 3
- 189 W Hill St
- 271 W Main St Unit 279
- 165 W Main St
- 156-158 W Main St
- 239 W Hill St
- 156 W Main St
- 276 W Main St
- 157 W Main St
- 177 W Hill St
- 290 W Main St Unit 292
