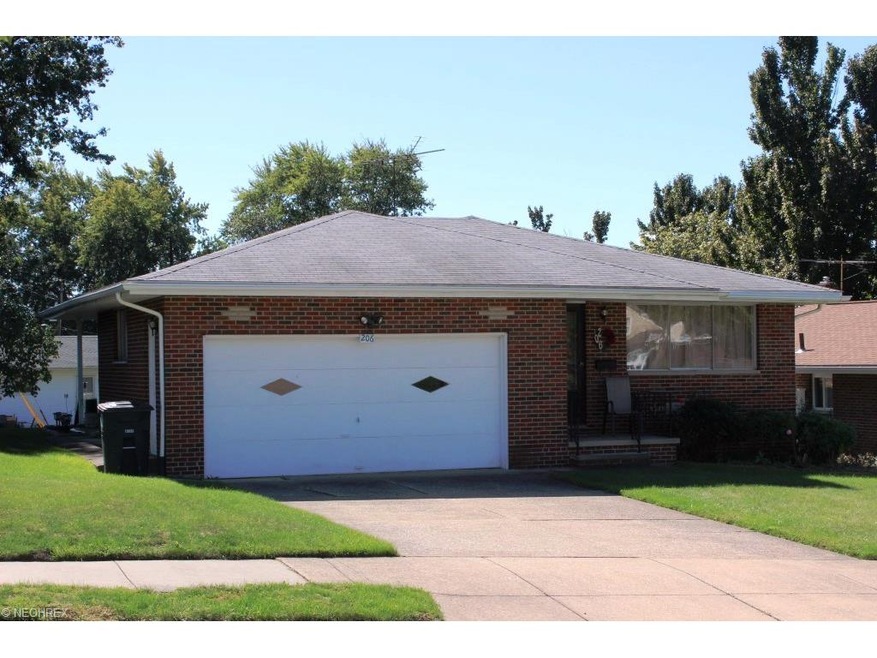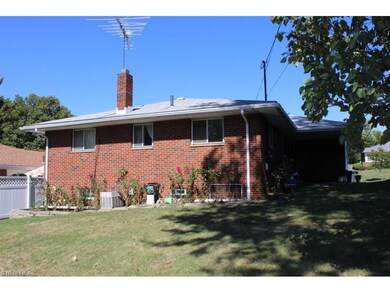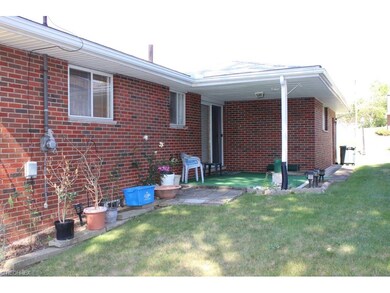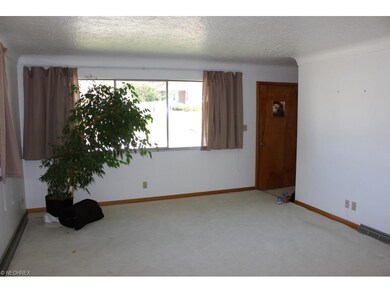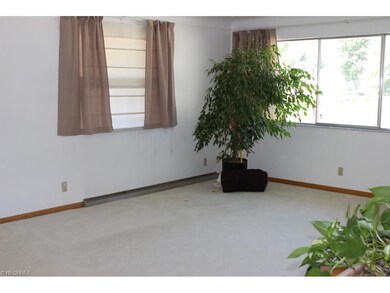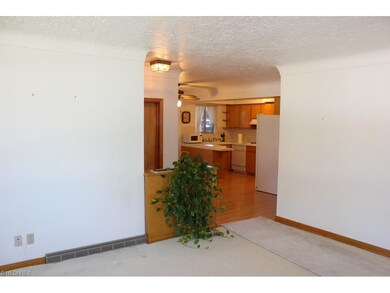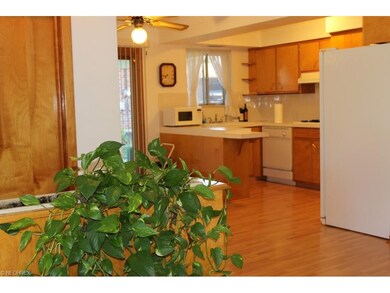
206 Wayne Ave Akron, OH 44301
Firestone Park NeighborhoodHighlights
- Porch
- Patio
- North Facing Home
- 2 Car Attached Garage
- Forced Air Heating and Cooling System
- Heated Garage
About This Home
As of December 2023Delightful 3 bedroom, 2 bath brick ranch open & airy with approx. 1700SF (including finished lower level) & attached 2 car garage* Neutral decor & beautifully maintained* Spacious living room with carpet over wood floor* Dining room with wood like floor, built in glass cabinet & slider to covered patio* Kitchen with wood like floor, white cabinets, ceramic back splash, pantry, dishwasher (6 mo.), gas burner top, built in oven & disposal* 2 bedrooms with wood like floors, 1 bedroom with carpet over wood floor* Updated bath with laundry chute* Light & bright finished lower level with family room/rec room & bath* Washer & dryer included* Glass block windows in lower level* Shingles (single layer), soffits & gutters approx. 7 yrs.* 2 car garage has opener, cold water spigot & heat vent* Covered front porch* Immediate possession* A must see!
Last Agent to Sell the Property
EXP Realty, LLC. License #196121 Listed on: 09/27/2016

Home Details
Home Type
- Single Family
Est. Annual Taxes
- $2,415
Year Built
- Built in 1961
Lot Details
- 6,360 Sq Ft Lot
- North Facing Home
Home Design
- Brick Exterior Construction
- Asphalt Roof
Interior Spaces
- 1,696 Sq Ft Home
- 1-Story Property
- Finished Basement
- Basement Fills Entire Space Under The House
- Fire and Smoke Detector
Kitchen
- Built-In Oven
- Range
- Dishwasher
- Disposal
Bedrooms and Bathrooms
- 3 Bedrooms
Laundry
- Dryer
- Washer
Parking
- 2 Car Attached Garage
- Heated Garage
- Garage Door Opener
Outdoor Features
- Patio
- Porch
Utilities
- Forced Air Heating and Cooling System
- Heating System Uses Gas
Community Details
- Beverly Park Community
Listing and Financial Details
- Assessor Parcel Number 6811652
Ownership History
Purchase Details
Home Financials for this Owner
Home Financials are based on the most recent Mortgage that was taken out on this home.Similar Homes in Akron, OH
Home Values in the Area
Average Home Value in this Area
Purchase History
| Date | Type | Sale Price | Title Company |
|---|---|---|---|
| Warranty Deed | $115,500 | Kingdom Title |
Mortgage History
| Date | Status | Loan Amount | Loan Type |
|---|---|---|---|
| Open | $92,400 | New Conventional |
Property History
| Date | Event | Price | Change | Sq Ft Price |
|---|---|---|---|---|
| 12/20/2023 12/20/23 | Sold | $190,000 | -5.0% | $113 / Sq Ft |
| 11/19/2023 11/19/23 | Pending | -- | -- | -- |
| 11/10/2023 11/10/23 | Price Changed | $199,900 | -4.4% | $119 / Sq Ft |
| 10/31/2023 10/31/23 | For Sale | $209,000 | +81.0% | $124 / Sq Ft |
| 11/30/2016 11/30/16 | Sold | $115,500 | -3.7% | $68 / Sq Ft |
| 10/24/2016 10/24/16 | Pending | -- | -- | -- |
| 09/27/2016 09/27/16 | For Sale | $119,900 | -- | $71 / Sq Ft |
Tax History Compared to Growth
Tax History
| Year | Tax Paid | Tax Assessment Tax Assessment Total Assessment is a certain percentage of the fair market value that is determined by local assessors to be the total taxable value of land and additions on the property. | Land | Improvement |
|---|---|---|---|---|
| 2025 | $2,542 | $47,401 | $9,405 | $37,996 |
| 2024 | $2,542 | $47,401 | $9,405 | $37,996 |
| 2023 | $2,542 | $47,401 | $9,405 | $37,996 |
| 2022 | $2,352 | $34,350 | $6,815 | $27,535 |
| 2021 | $2,354 | $34,350 | $6,815 | $27,535 |
| 2020 | $2,319 | $34,360 | $6,820 | $27,540 |
| 2019 | $2,347 | $31,590 | $6,750 | $24,840 |
| 2018 | $2,316 | $31,590 | $6,750 | $24,840 |
| 2017 | $2,415 | $31,590 | $6,750 | $24,840 |
| 2016 | $2,417 | $31,590 | $6,750 | $24,840 |
| 2015 | $2,415 | $31,590 | $6,750 | $24,840 |
| 2014 | $2,397 | $31,590 | $6,750 | $24,840 |
| 2013 | $2,348 | $31,590 | $6,750 | $24,840 |
Agents Affiliated with this Home
-

Seller's Agent in 2023
Sandra Hawley
Howard Hanna
(330) 335-2560
2 in this area
63 Total Sales
-

Buyer's Agent in 2023
Joseph Camp
RE/MAX
(330) 931-9768
11 in this area
81 Total Sales
-

Seller's Agent in 2016
Linda Hartong
EXP Realty, LLC.
(330) 802-7788
50 Total Sales
Map
Source: MLS Now
MLS Number: 3848169
APN: 68-11652
- 119 Clinton Ave
- 1760 Glenmount Ave
- 1870 Dallas Ave
- 1880 Eldridge Ave
- 304 E Dresden Ave
- 1755 Glenmount Ave
- 88 E Dresden Ave
- 317 E Linwood Ave
- 1654 Girard St
- 1761 Dallas Ave
- 131 Palmetto Ave
- 17 Youtz Ave
- 197 E Wilbeth Rd
- 16 E Linwood Ave
- 113 Mission Dr
- 457 S Firestone Blvd
- 1832 Carter Ave
- 445 E Catawba Ave
- 1519 Thornapple Ave
- 47 E Waterloo Rd
