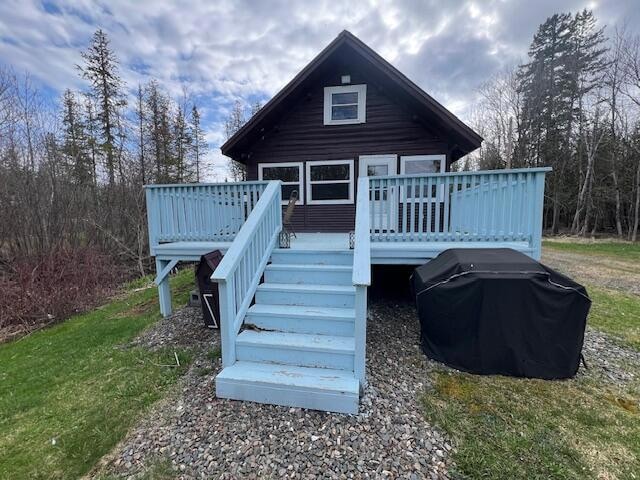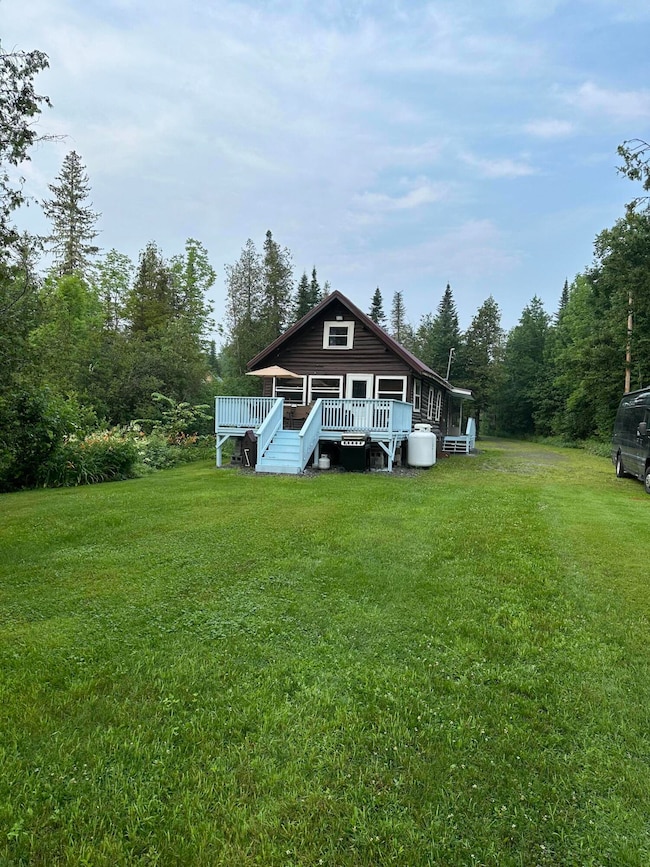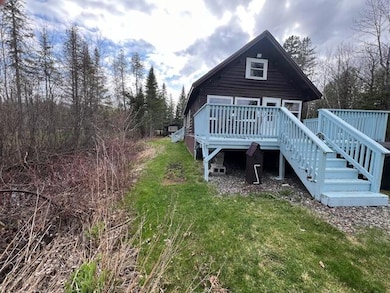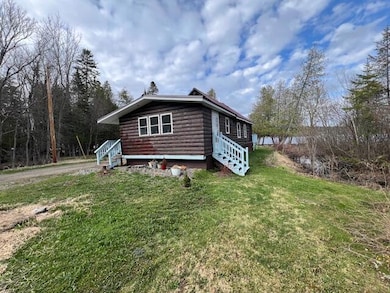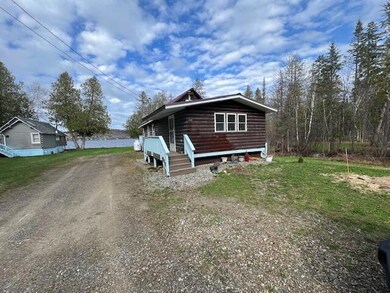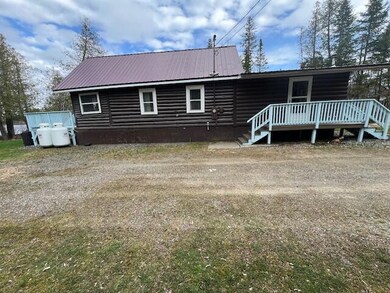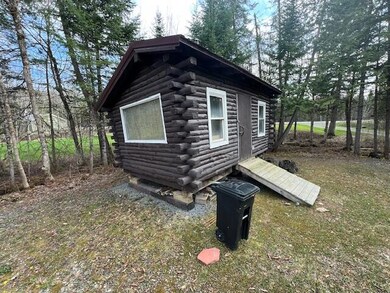206 West Rd Portage Lake, ME 04768
Estimated payment $1,601/month
Total Views
15,168
3
Beds
1
Bath
832
Sq Ft
$343
Price per Sq Ft
Highlights
- 50 Feet of Waterfront
- Public Beach
- Deck
- Docks
- Scenic Views
- Vaulted Ceiling
About This Home
Cottage, camp, bungalow, whatever you want to call it! Good size rooms with lots of sunlight, sleeps five comfortably (one bedroom on the main floor and two in the loft). Newer kitchen with a new island and pantry, electrical upgrades, and a new bathroom. Watch the boat traffic and breath-taking sunsets from the front deck! Call for additional information and a showing!!
Home Details
Home Type
- Single Family
Est. Annual Taxes
- $1,187
Year Built
- Built in 1960
Lot Details
- 0.45 Acre Lot
- 50 Feet of Waterfront
- Public Beach
- Level Lot
- Open Lot
Property Views
- Scenic Vista
- Mountain
Home Design
- Cottage
- Camp Architecture
- Bungalow
- Pillar, Post or Pier Foundation
- Wood Frame Construction
- Metal Roof
- Log Siding
Interior Spaces
- 832 Sq Ft Home
- Vaulted Ceiling
- Double Pane Windows
- Living Room
- Loft
- Wood Flooring
- Storm Doors
Kitchen
- Eat-In Kitchen
- Stove
- Gas Range
- Dishwasher
- ENERGY STAR Qualified Appliances
- Kitchen Island
- Formica Countertops
Bedrooms and Bathrooms
- 3 Bedrooms
- Main Floor Bedroom
- En-Suite Bathroom
- 1 Full Bathroom
Laundry
- Laundry on main level
- Dryer
- Washer
Parking
- Common or Shared Parking
- Gravel Driveway
- Shared Driveway
Outdoor Features
- Docks
- Deck
- Shed
- Porch
Location
- Property is near a golf course
Utilities
- No Cooling
- Heating System Uses Propane
- Pellet Stove burns compressed wood to generate heat
- Heating System Mounted To A Wall or Window
- Private Water Source
- Well
- Electric Water Heater
- Septic System
- Internet Available
- Cable TV Available
Community Details
- No Home Owners Association
- Community Storage Space
Listing and Financial Details
- Tax Lot 14
- Assessor Parcel Number PORE-000015-000000-000014
Map
Create a Home Valuation Report for This Property
The Home Valuation Report is an in-depth analysis detailing your home's value as well as a comparison with similar homes in the area
Home Values in the Area
Average Home Value in this Area
Tax History
| Year | Tax Paid | Tax Assessment Tax Assessment Total Assessment is a certain percentage of the fair market value that is determined by local assessors to be the total taxable value of land and additions on the property. | Land | Improvement |
|---|---|---|---|---|
| 2024 | $1,187 | $79,200 | $35,000 | $44,200 |
| 2023 | $1,105 | $79,200 | $35,000 | $44,200 |
| 2022 | $1,010 | $79,200 | $35,000 | $44,200 |
| 2021 | $1,049 | $79,200 | $35,000 | $44,200 |
| 2020 | $1,032 | $79,200 | $35,000 | $44,200 |
| 2019 | $1,089 | $79,200 | $35,000 | $44,200 |
| 2018 | $1,205 | $80,600 | $35,000 | $45,600 |
| 2017 | $1,038 | $80,600 | $35,000 | $45,600 |
| 2016 | $1,064 | $80,600 | $35,000 | $45,600 |
| 2015 | $954 | $72,000 | $35,000 | $37,000 |
Source: Public Records
Property History
| Date | Event | Price | List to Sale | Price per Sq Ft |
|---|---|---|---|---|
| 08/13/2025 08/13/25 | Price Changed | $285,000 | -1.4% | $343 / Sq Ft |
| 05/15/2025 05/15/25 | Price Changed | $289,000 | -3.3% | $347 / Sq Ft |
| 12/19/2024 12/19/24 | For Sale | $299,000 | -- | $359 / Sq Ft |
Source: Maine Listings
Purchase History
| Date | Type | Sale Price | Title Company |
|---|---|---|---|
| Warranty Deed | -- | None Available | |
| Warranty Deed | -- | -- |
Source: Public Records
Mortgage History
| Date | Status | Loan Amount | Loan Type |
|---|---|---|---|
| Open | $164,000 | Purchase Money Mortgage | |
| Previous Owner | $117,600 | New Conventional |
Source: Public Records
Source: Maine Listings
MLS Number: 1611360
APN: PORE-000015-000000-000014
Nearby Homes
- 298 West Rd
- 422 West Rd
- 548 West Rd
- 568 West Rd
- Lot 19-21 Oak Point Trail
- 666 W Rd
- 736 West Rd
- 792 West Rd
- Lot 30 Off Condon Ln
- 773 Wrightville Rd
- 999 Pinkham Rd
- 640 Frenchville Rd
- 00 Frenchville Rd
- 41 Station St
- M45 L22 Bridgham St
- 1227 Frenchville Rd
- 48 Bushey St
- 6 Exchange St
- 98 Main St
- 93 Presque Isle Rd
