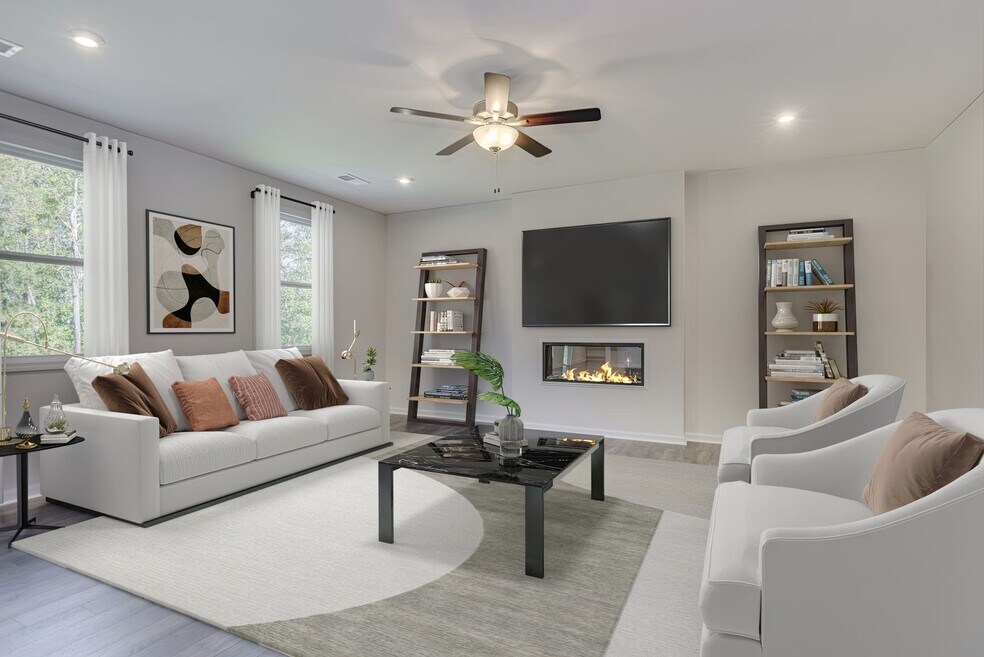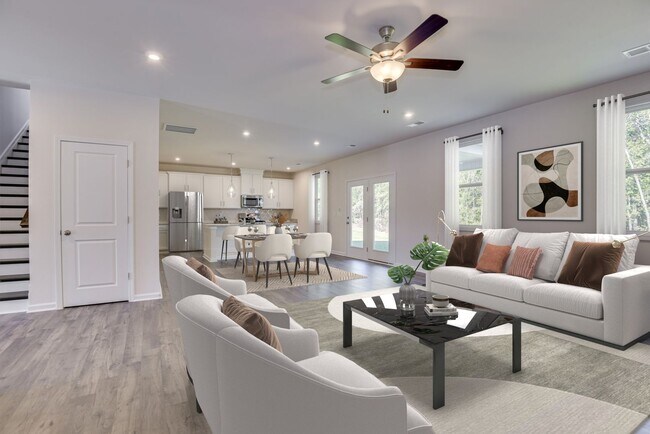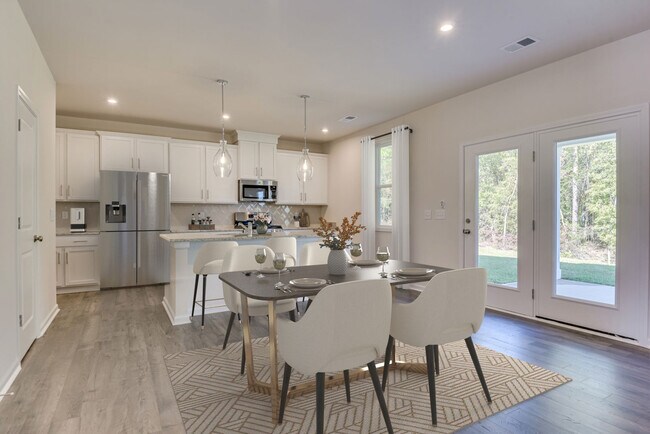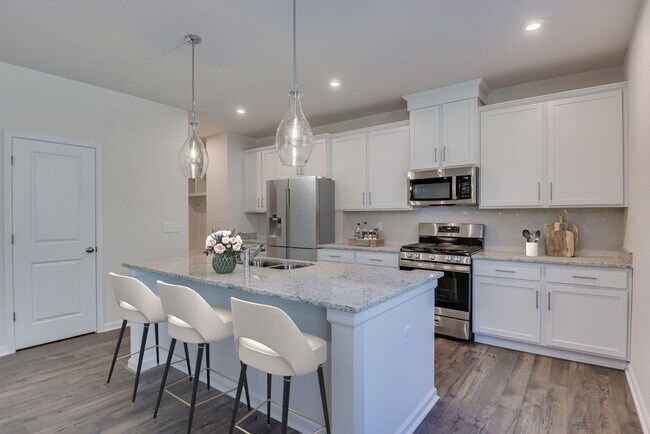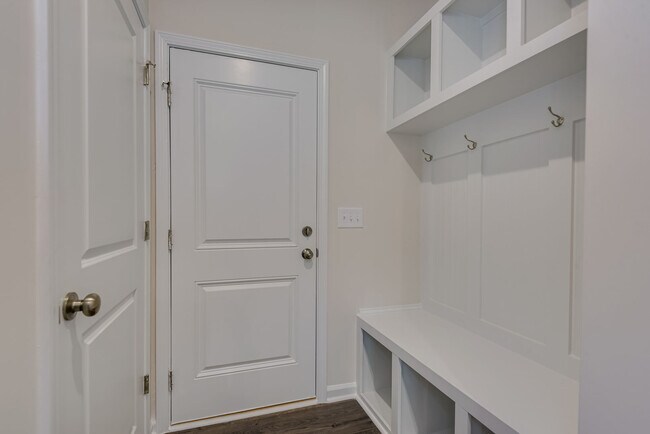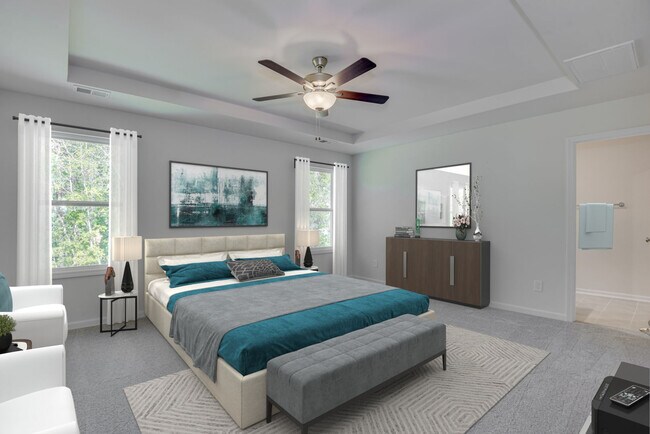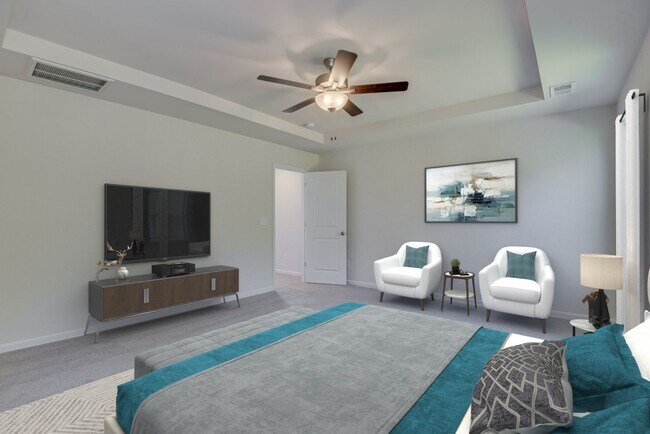
Estimated payment $1,911/month
Highlights
- New Construction
- Community Playground
- Trails
About This Home
Step into The Hollins at Garners Mill, a thoughtfully designed 4-bedroom, 3-bathroom home with a 2-car garage, offering the perfect balance of modern living and comfortable spaces for relaxation and entertaining. The main level boasts an open-concept design, seamlessly connecting the kitchen, dining area, and family room for effortless everyday living. Two private patios extend your living space outdoors, creating the perfect setting for al fresco dining or unwinding in the fresh air. A guest bedroom with easy access to a full hall bath provides a welcoming retreat for visitors or a flexible home office option. Upstairs, the primary suite offers a tranquil escape, complete with a spa-inspired ensuite bath. Two additional bedrooms share a conveniently located hall bathroom, ensuring both comfort and privacy. Photos shown are of a similar home. Contact the Neighborhood Sales Manager today to schedule your tour!
Home Details
Home Type
- Single Family
HOA Fees
- $29 Monthly HOA Fees
Parking
- 2 Car Garage
Taxes
- No Special Tax
Home Design
- New Construction
Interior Spaces
- 2-Story Property
Bedrooms and Bathrooms
- 4 Bedrooms
- 3 Full Bathrooms
Community Details
Overview
- Association fees include ground maintenance
Recreation
- Community Playground
- Trails
Map
Other Move In Ready Homes in Garners Mill
About the Builder
- Garners Mill
- Cameron Ridge - Ranches
- Cameron Ridge - 2-Story
- Reserves at Mill Creek
- 284 Vermillion Dr
- 1601 Pineview Dr
- Hunters Branch - Hunter's Branch
- Hunters Branch - Townhomes
- 3632 Trotter Rd
- 17530 S 101 Hwy
- 0 Skyland Dr Unit 1575916
- 5311 Bluff Rd
- 1704 Smith St
- Laurinton Farms
- 5552 Bluff Rd
- 313 Downs Dr
- 2701 Harlem St
- Canary Woods
- 2729 Harlem St
- 3937 Bluff Rd
