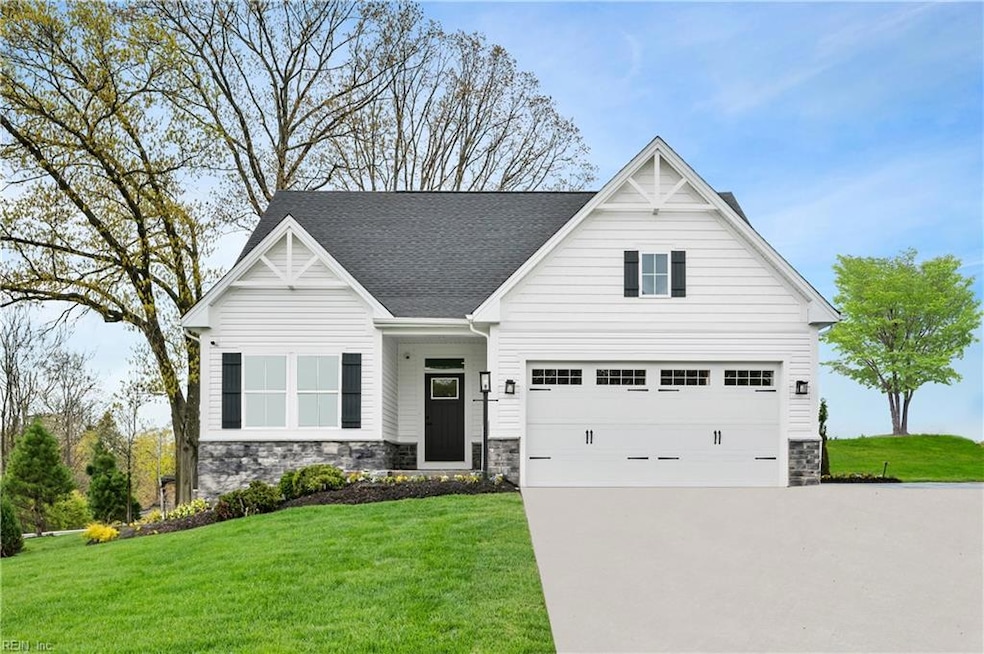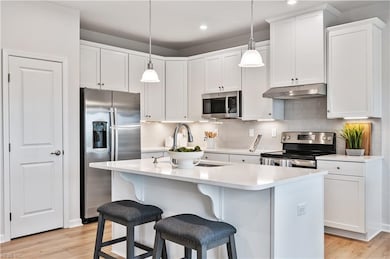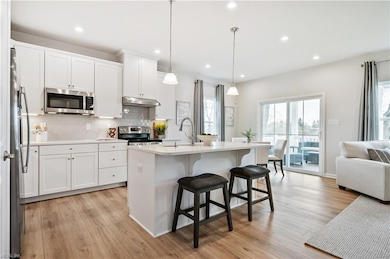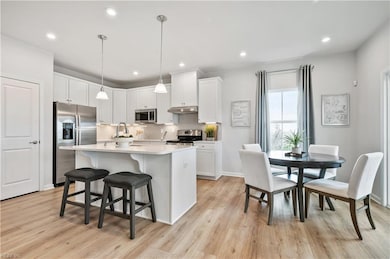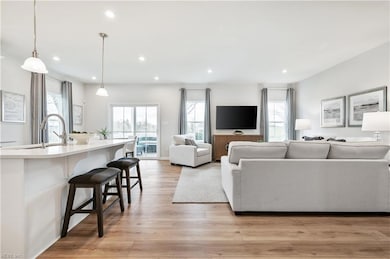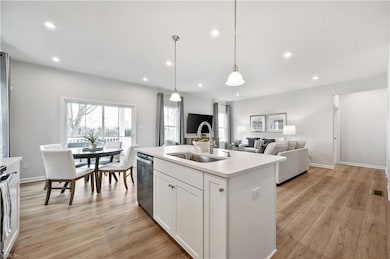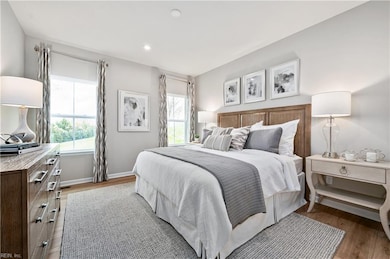206 Woodcreek Rd Williamsburg, VA 23185
York Terrace NeighborhoodEstimated payment $2,922/month
Highlights
- Very Popular Property
- Fitness Center
- National Green Building Certification (NAHB)
- Magruder Elementary School Rated A-
- New Construction
- Clubhouse
About This Home
Final Home Sites! Welcome to Tranquility, 55 + living in Williamsburg. Low-maintenance, luxury ranch-style homes with 2-car garages, optional basements & amenities including a pool, clubhouse, walking trails, dog park & bocce ball courts! The Alberti Ranch single-family home has it all. Enter the foyer and discover an open-concept living space made to fit how you live. The gourmet kitchen, dinette, and family room flow together effortlessly. Through a recessed opening, find a luxurious owner's bedroom with a double bowl vanity, oversized shower and a walk-in closet. Two more bedrooms sit in a separate wing, or opt for flex space to use as a study or office. An optional covered porch brings the outside in for extra living space. Nestled in beautiful Williamsburg. To be built. BuiltSmart Certified. Schedule your virtual or in person visit today.
Open House Schedule
-
Thursday, November 20, 20251:00 to 4:00 pm11/20/2025 1:00:00 PM +00:0011/20/2025 4:00:00 PM +00:00Add to Calendar
-
Friday, November 21, 20251:00 to 4:00 pm11/21/2025 1:00:00 PM +00:0011/21/2025 4:00:00 PM +00:00Add to Calendar
Home Details
Home Type
- Single Family
Year Built
- Built in 2025 | New Construction
HOA Fees
- $195 Monthly HOA Fees
Home Design
- Transitional Architecture
- Slab Foundation
- Advanced Framing
- Asphalt Shingled Roof
Interior Spaces
- 1,410 Sq Ft Home
- 1-Story Property
- Entrance Foyer
- Utility Closet
- Scuttle Attic Hole
Kitchen
- Breakfast Area or Nook
- Gas Range
- Microwave
- Dishwasher
- ENERGY STAR Qualified Appliances
- Disposal
Flooring
- Engineered Wood
- Carpet
- Laminate
- Ceramic Tile
Bedrooms and Bathrooms
- 3 Bedrooms
- En-Suite Primary Bedroom
- Walk-In Closet
- 2 Full Bathrooms
- Dual Vanity Sinks in Primary Bathroom
Laundry
- Laundry on main level
- Washer and Dryer Hookup
Parking
- 2 Car Attached Garage
- Garage Door Opener
- Driveway
- Off-Street Parking
Eco-Friendly Details
- National Green Building Certification (NAHB)
- Mechanical Fresh Air
Outdoor Features
- Porch
Schools
- Magruder Elementary School
- Queens Lake Middle School
- Bruton High School
Utilities
- Central Air
- Heating System Uses Natural Gas
- Electric Water Heater
- Cable TV Available
Community Details
Overview
- Tranquility Subdivision
- On-Site Maintenance
Amenities
- Door to Door Trash Pickup
- Clubhouse
Recreation
- Fitness Center
- Community Pool
Map
Home Values in the Area
Average Home Value in this Area
Property History
| Date | Event | Price | List to Sale | Price per Sq Ft |
|---|---|---|---|---|
| 11/12/2025 11/12/25 | For Sale | $434,990 | -- | $309 / Sq Ft |
Source: Real Estate Information Network (REIN)
MLS Number: 10609934
- 204 Woodcreek Rd
- 208 Woodcreek Rd
- 202 Woodcreek Rd
- 210 Woodcreek Rd
- 200 Woodcreek Rd
- 207 Woodcreek Rd
- 209 Woodcreek Rd
- 212 Woodcreek Rd
- 211 Woodcreek Rd
- 213 Woodcreek Rd
- 216 Woodcreek Rd
- 215 Woodcreek Rd
- 217 Woodcreek Rd
- 219 Woodcreek Rd
- 218 Woodcreek Rd
- 106 Woodcreek Rd
- 220 Woodcreek Rd
- 221 Woodcreek Rd
- 232 Woodcreek Rd
- 231 Woodcreek Rd
- 103 Sourgum Ln
- 1200 Marquis Pkwy
- 123 Pebble Beach Ln
- 116 Makayla Dr
- 106 Chardonnay Rd
- 201 Tam-O-shanter Blvd
- 1915 Pocahontas Trail
- 26 Wallace Rd
- 100 Rusty Ct
- 4050 Battery Blvd
- 200 Mal Mae Ct
- 4113 Prospect St
- 500 Merrimac Trail
- 110 Harrops Glen
- 614 York St
- 416 Merrimac Trail
- 327 Merrimac Trail
- 411 York St
- 159 Merrimac Trail
- 222-A Merrimac Trail
