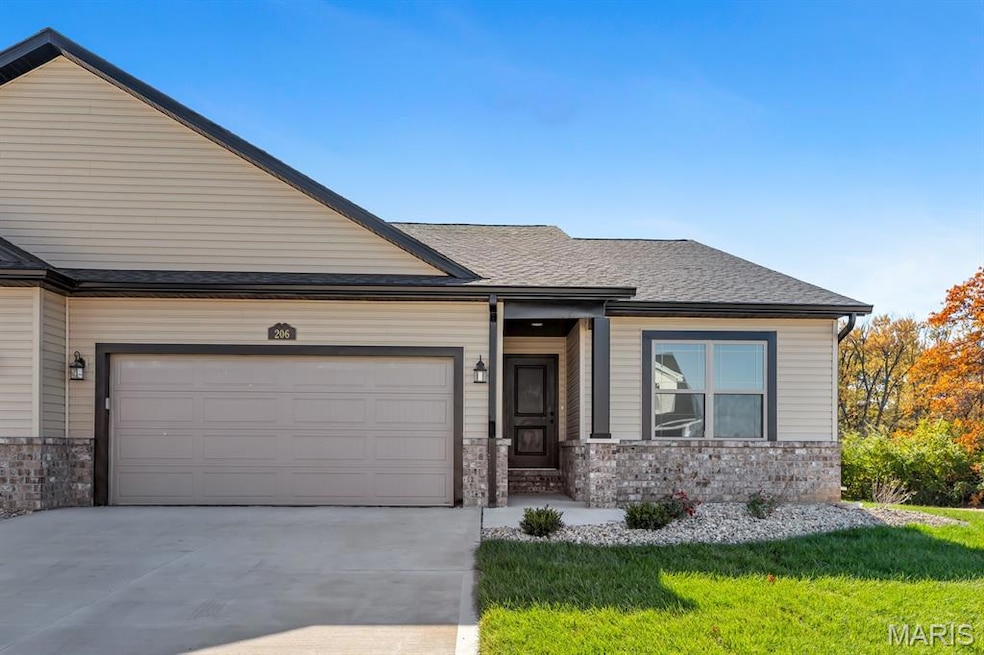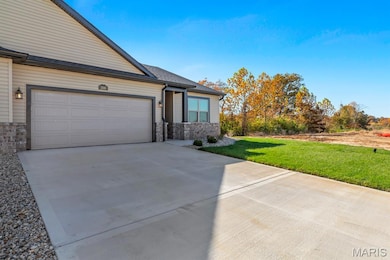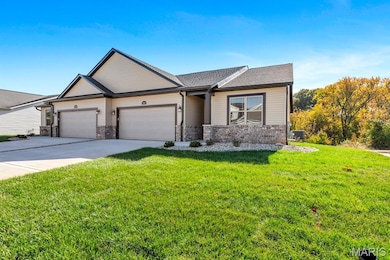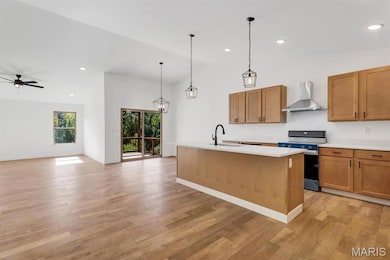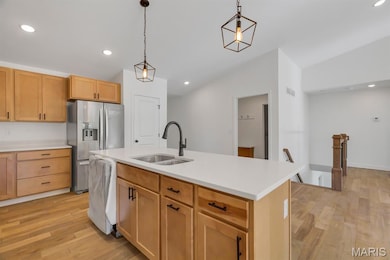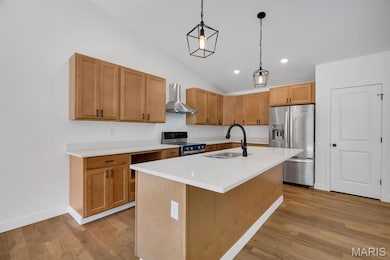206 Wrigley Park Dr Bethalto, IL 62010
Estimated payment $2,461/month
Highlights
- New Construction
- Craftsman Architecture
- Engineered Wood Flooring
- Civic Memorial High School Rated 10
- Deck
- No HOA
About This Home
NEW CONSTRUCTION IN THE VILLAS AT SPORTSMAN'S PARK - QUIET CUL DE SAC - 3 bedrooms / 3 baths. Inviting entry leads to open concept floor plan. Huge kitchen features an abundance of shaker cabinets, quartz counter tops, center island, pantry and stainless appliances. The dining room and spacious living area flow together perfectly - making it easy to share a meal, chat and hang out. Engineered hardwood floors in kitchen, dining room and living room. Primary bedroom suite offers great space with plenty of natural light, walk in closet and private bath with double vanity and shower. 2nd bedroom has ample closet space. Full hall bath and main floor laundry complete the main level. Let's go downstairs to find even more square footage in the walk out basement. Family room is great for every day living and entertaining too. 3rd bedroom offers a nice walk in closet - great for guests and 3rd full bathroom. Plenty of unfinished space for good storage options. Exterior features warm color palette, nice landscaping and great curb appeal. Covered upper deck and lower patio provide great places to kick bath and relax, watch a sunset and allows you to enjoy the beauty of the outdoors. 2 car attached garage with opener. Warm and inviting vibe - just move in and call it HOME! Buyers to verify all MLS data, including but not limited to, square footage, measurements, taxes, exemptions, lot size, etc.
Open House Schedule
-
Sunday, November 16, 202512:00 to 1:30 pm11/16/2025 12:00:00 PM +00:0011/16/2025 1:30:00 PM +00:00Add to Calendar
Property Details
Home Type
- Multi-Family
Year Built
- Built in 2025 | New Construction
Lot Details
- Sloped Lot
Parking
- 2 Car Attached Garage
Home Design
- Craftsman Architecture
- Villa
- Property Attached
- Brick Veneer
- Architectural Shingle Roof
- Vinyl Siding
- Concrete Perimeter Foundation
Interior Spaces
- 1-Story Property
- Family Room
- Living Room
- Breakfast Room
Kitchen
- Gas Range
- Dishwasher
- Disposal
Flooring
- Engineered Wood
- Carpet
- Ceramic Tile
Bedrooms and Bathrooms
- 3 Bedrooms
Laundry
- Laundry Room
- Laundry on main level
Partially Finished Basement
- Walk-Out Basement
- 9 Foot Basement Ceiling Height
- Sump Pump
- Finished Basement Bathroom
Outdoor Features
- Deck
- Covered Patio or Porch
Schools
- Bethalto Dist 8 Elementary And Middle School
- Bethalto High School
Utilities
- Forced Air Heating and Cooling System
- Natural Gas Connected
Community Details
- No Home Owners Association
Listing and Financial Details
- Exclusions: Mineral Rights
- Home warranty included in the sale of the property
- Assessor Parcel Number 19-2-08-02-15-402-018.001
Map
Home Values in the Area
Average Home Value in this Area
Property History
| Date | Event | Price | List to Sale | Price per Sq Ft |
|---|---|---|---|---|
| 11/12/2025 11/12/25 | For Sale | $392,500 | -- | $169 / Sq Ft |
Source: MARIS MLS
MLS Number: MIS25072969
- 204 Wrigley Field Dr Unit 204
- 1414 West Dr
- 1412 West Dr
- 81 N Williams St
- 71 N Lincoln Ave
- 4 Bradford Place
- 173 Maple St
- 0 Birch St
- 122 Old Bethalto Rd
- 154 Terrace St
- 138 Cottage Ave
- 103 E Macarthur Dr
- 612 Valley View Dr
- 628 Valley View Dr
- 4251 Culp Ln
- 116 Valleywood Ct
- 804 Wildwood Dr
- 1121 Albers Ln
- 758 2nd St
- 531 W Corbin St
- 190 Rue Sans Souci
- 20 River Reach Ct
- 617 Valley Dr
- 615 3rd St
- 543 Charles Ave
- 3700 Coronado Dr
- 225 Bonds Ave
- 26 Carroll Wood Dr
- 452 E Ferguson Ave Unit A
- 221 Allen St
- 301 Big Arch Rd
- 608 Central Park Place
- 20 Marian Heights Dr
- 1101 Langdon St
- 30 W Marietta Place
- 710 Crestwood Dr
- 1233 Surrey Ct
- 1755 Fountainbleu Dr
- 6702 Willow Place
- 5305 Pierce Ln
