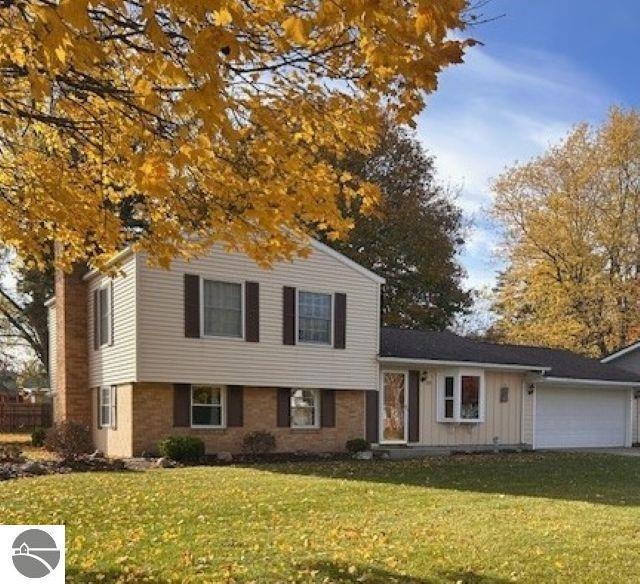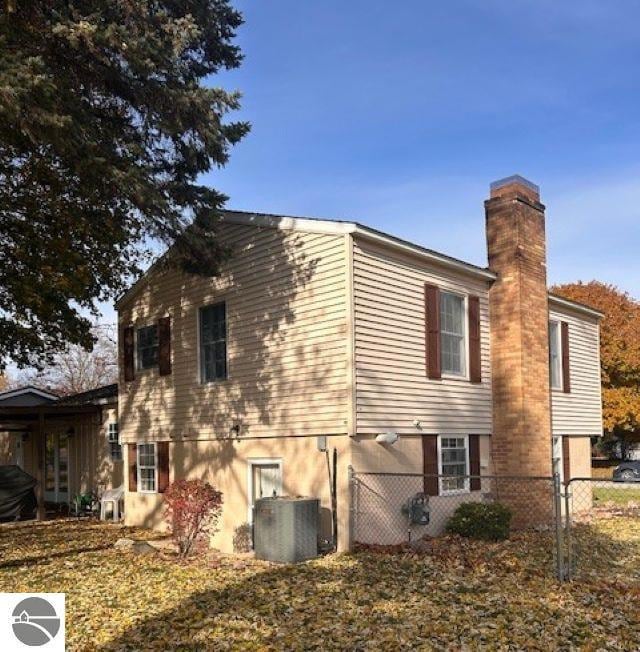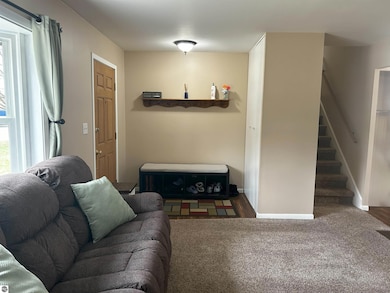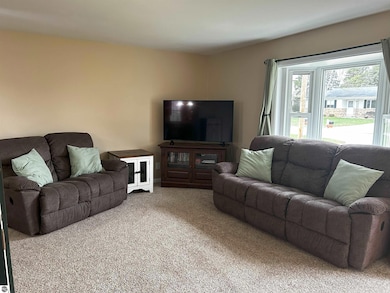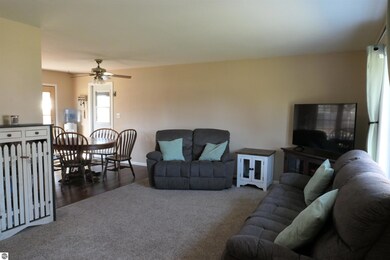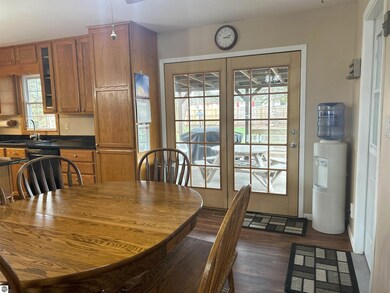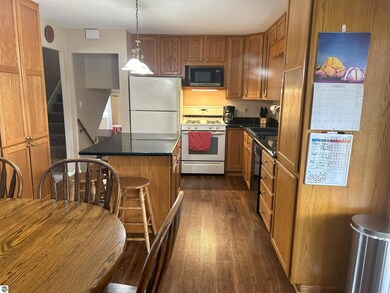206 York St Saint Louis, MI 48880
Estimated payment $1,340/month
Highlights
- Fenced Yard
- Forced Air Heating and Cooling System
- Kitchen Island
- 2 Car Attached Garage
- Shed
- Landscaped
About This Home
This beautifully maintained home is ready for you! This home features 3 bedrooms, 2 baths, multi-levels to suit many interests, and a beautiful, fenced in back yard with a pergola. While patiently waiting this last year for their next home to be ready, these owners continued to invest in the home and added a new water heater and new water softener. You can also relax knowing the roof is only 9 years old and the furnace; 7 years. The garage boasts an amazing area for tools and storage and the shed in the back has been updated to hold all the extras! The neighborhood of Westgate is a well desired location and this home is right around the corner from the park. You don't want to miss out on this one!
Home Details
Home Type
- Single Family
Est. Annual Taxes
- $2,800
Year Built
- Built in 1960
Lot Details
- 0.27 Acre Lot
- Lot Dimensions are 83 x 142
- Fenced Yard
- Landscaped
- Level Lot
- The community has rules related to zoning restrictions
Parking
- 2 Car Attached Garage
Home Design
- Tri-Level Property
- Frame Construction
- Asphalt Roof
- Wood Siding
- Vinyl Siding
Interior Spaces
- 1,676 Sq Ft Home
- Bookcases
- Gas Fireplace
- Basement Fills Entire Space Under The House
Kitchen
- Oven or Range
- Dishwasher
- Kitchen Island
Bedrooms and Bathrooms
- 3 Bedrooms
Outdoor Features
- Shed
Utilities
- Forced Air Heating and Cooling System
- Cable TV Available
Map
Home Values in the Area
Average Home Value in this Area
Tax History
| Year | Tax Paid | Tax Assessment Tax Assessment Total Assessment is a certain percentage of the fair market value that is determined by local assessors to be the total taxable value of land and additions on the property. | Land | Improvement |
|---|---|---|---|---|
| 2025 | $2,606 | $89,400 | $0 | $0 |
| 2024 | $2,606 | $81,000 | $0 | $0 |
| 2023 | $698 | $75,500 | $0 | $0 |
| 2022 | $698 | $72,100 | $0 | $0 |
| 2021 | $698 | $60,300 | $0 | $0 |
| 2020 | -- | $56,100 | $0 | $0 |
| 2019 | -- | $60,700 | $0 | $0 |
| 2018 | -- | $58,800 | $0 | $0 |
| 2017 | -- | $54,100 | $0 | $0 |
| 2016 | -- | $51,000 | $0 | $0 |
| 2015 | -- | $50,800 | $0 | $0 |
| 2014 | -- | $50,500 | $0 | $0 |
| 2013 | -- | $50,800 | $0 | $0 |
Property History
| Date | Event | Price | List to Sale | Price per Sq Ft | Prior Sale |
|---|---|---|---|---|---|
| 11/08/2025 11/08/25 | For Sale | $210,000 | +88.3% | $125 / Sq Ft | |
| 08/28/2013 08/28/13 | Sold | $111,500 | +5.2% | $67 / Sq Ft | View Prior Sale |
| 06/14/2013 06/14/13 | Pending | -- | -- | -- | |
| 06/10/2013 06/10/13 | For Sale | $106,000 | -- | $63 / Sq Ft |
Purchase History
| Date | Type | Sale Price | Title Company |
|---|---|---|---|
| Warranty Deed | $111,500 | -- |
Source: Northern Great Lakes REALTORS® MLS
MLS Number: 1940420
APN: 53-850-153-00
- 116 Surrey Rd
- 7679 Riverview
- 219 S Bankson St
- 518 W Washington Ave
- 0 V L Essex
- 126 Wilson Dr
- 1016 Michigan Ave
- 1004 Wilson Blvd
- 1301 Virginia St
- 110 E Tyrell St
- 102 E State St
- 221 North St
- 116 N Main St
- TBD Prospect
- 309 E Washington St
- 532 Teman St
- 426 College Place
- 405 E Saginaw St
- 330 N Main St
- 335 N Clinton St
- 1780 Mary Ct
- 515 N Court Ave
- 1410 Mary Ct
- 514 Wright Ave
- 4105 Riverview Dr
- 4608 S Isabella Rd
- 5100 Cambridge Ln
- 4300 Collegiate Way
- 3300 E Deerfield Rd
- 1240 E Broomfield St
- 3726 S Isabella Rd
- 950 Appian Way
- 1517 Canterbury Trail
- 900 Appian Way
- 1401 E Bellows St
- 2880 S Isabella Rd
- 1815 Deming Dr
- 1002 W Broomfield St
- 1212 W Broomfield St
- 1820 S Crawford St
