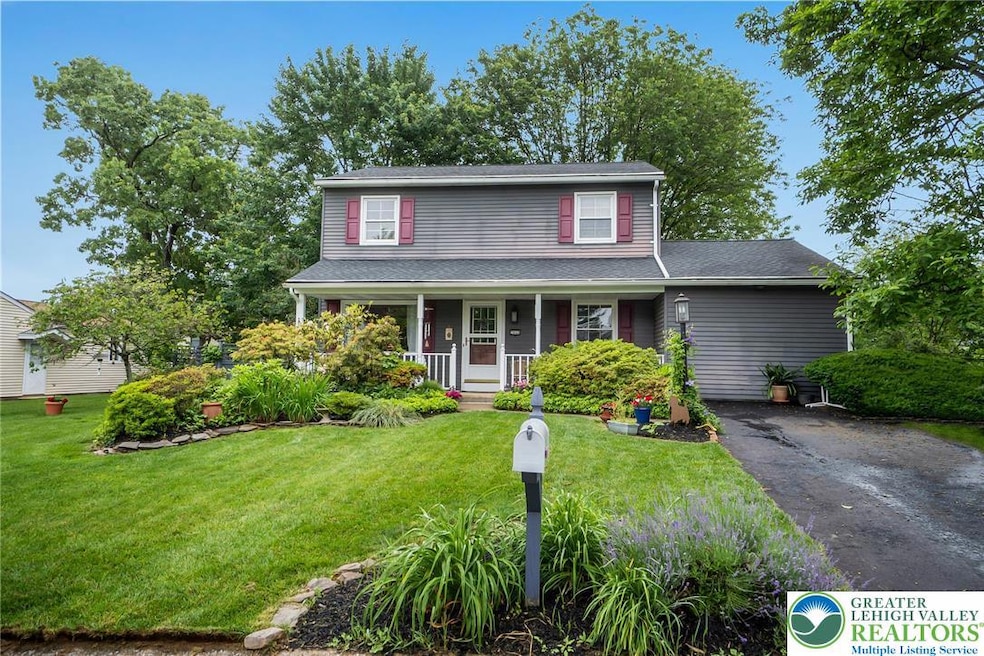
2060 15th St Bethlehem, PA 18020
Middletown NeighborhoodHighlights
- Covered Patio or Porch
- Replacement Windows
- 1-minute walk to 14th Street Park
- Shed
- Heating Available
About This Home
As of August 2025Don't miss the opportunity to be the next proud owner of this warm and charming home. From the inviting front porch step into a bright, sunny living & dining open area w/fireplace, complete with insert. Sliding doors off the dining room lead to a brick patio, shed and inviting back & side yards. An updated (2018) kitchen offers SS appliances, granite counters, tiled backsplash. An all purpose room offers opportunity as a den, playroom, etc. A spacious family/sunroom has two sliding doors and triple windows opening up to an attractive landscaped yard--bringing the outside inward. Laundry area with a wall of shelves on opposite side & a convenient powder rm complete the lst floor. On the 2nd fl you will find four comfortably sized bedrooms. Uniquely, smallest bedroom (could be a study) has an interior, beautiful stain glass window-just needs a door entry. The full basement is divided into 2 sides; one with w/water heater, sump pump, French drain & an empty section; the other is unfinished giving plenty of room for storage/workshop. Electric baseboard throughout home plus 2 efficient split systems - one in living rm & one in primary bedroom supplements heat & air conditioning. Home improvements: roof replacement-2019, shutters-2020, some windows-2021. Chimney was inspected, cleaned, bricks repointed, new cap-March 2025, refrig, washer & dryer-2024.There is some cosmetic updating to be done but in all has been well cared for. Home being sold "as is". Showings begin July 13th
Home Details
Home Type
- Single Family
Est. Annual Taxes
- $4,777
Year Built
- Built in 1972
Lot Details
- 10,545 Sq Ft Lot
- Property is zoned Mdr-Medium Density Reside
Parking
- 2 Car Garage
- Driveway
- On-Street Parking
Home Design
- Vinyl Siding
Interior Spaces
- 1,768 Sq Ft Home
- 2-Story Property
- Self Contained Fireplace Unit Or Insert
- Replacement Windows
- Basement Fills Entire Space Under The House
- Microwave
Bedrooms and Bathrooms
- 4 Bedrooms
Laundry
- Laundry on main level
- Washer Hookup
Outdoor Features
- Covered Patio or Porch
- Shed
Schools
- Freedom High School
Utilities
- Heating Available
Ownership History
Purchase Details
Purchase Details
Similar Homes in Bethlehem, PA
Home Values in the Area
Average Home Value in this Area
Purchase History
| Date | Type | Sale Price | Title Company |
|---|---|---|---|
| Interfamily Deed Transfer | -- | None Available | |
| Deed | $70,000 | -- |
Mortgage History
| Date | Status | Loan Amount | Loan Type |
|---|---|---|---|
| Open | $50,000 | Credit Line Revolving | |
| Closed | $5,000 | Unknown |
Property History
| Date | Event | Price | Change | Sq Ft Price |
|---|---|---|---|---|
| 08/08/2025 08/08/25 | Sold | $395,000 | 0.0% | $223 / Sq Ft |
| 07/09/2025 07/09/25 | Off Market | $395,000 | -- | -- |
| 07/04/2025 07/04/25 | For Sale | $395,000 | 0.0% | $223 / Sq Ft |
| 06/26/2025 06/26/25 | Off Market | $395,000 | -- | -- |
| 06/18/2025 06/18/25 | For Sale | $395,000 | -- | $223 / Sq Ft |
Tax History Compared to Growth
Tax History
| Year | Tax Paid | Tax Assessment Tax Assessment Total Assessment is a certain percentage of the fair market value that is determined by local assessors to be the total taxable value of land and additions on the property. | Land | Improvement |
|---|---|---|---|---|
| 2025 | $654 | $60,600 | $18,500 | $42,100 |
| 2024 | $4,650 | $60,600 | $18,500 | $42,100 |
| 2023 | $4,666 | $60,600 | $18,500 | $42,100 |
| 2022 | $4,624 | $60,600 | $18,500 | $42,100 |
| 2021 | $4,588 | $60,600 | $18,500 | $42,100 |
| 2020 | $4,593 | $60,600 | $18,500 | $42,100 |
| 2019 | $4,576 | $60,600 | $18,500 | $42,100 |
| 2018 | $4,450 | $60,600 | $18,500 | $42,100 |
| 2017 | $4,420 | $60,600 | $18,500 | $42,100 |
| 2016 | -- | $60,600 | $18,500 | $42,100 |
| 2015 | -- | $60,600 | $18,500 | $42,100 |
| 2014 | -- | $60,600 | $18,500 | $42,100 |
Agents Affiliated with this Home
-

Seller's Agent in 2025
Gay Krauss
Weichert Realtors
(610) 317-4133
2 in this area
75 Total Sales
-

Buyer's Agent in 2025
Tim Getz
RE/MAX
(610) 704-5411
4 in this area
120 Total Sales
Map
Source: Greater Lehigh Valley REALTORS®
MLS Number: 759648
APN: N7NE1-38-1-0205






