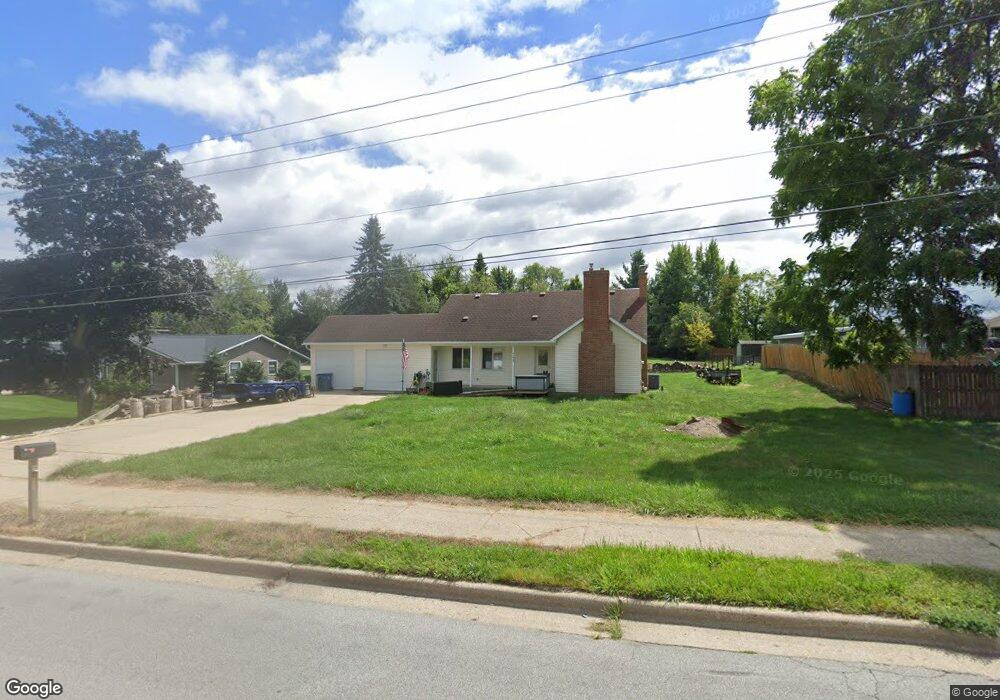2060 84th St SW Byron Center, MI 49315
Estimated Value: $280,000 - $445,000
--
Bed
1
Bath
1,902
Sq Ft
$179/Sq Ft
Est. Value
About This Home
This home is located at 2060 84th St SW, Byron Center, MI 49315 and is currently estimated at $340,194, approximately $178 per square foot. 2060 84th St SW is a home located in Kent County with nearby schools including Brown Elementary School, Robert L. Nickels Intermediate School, and Byron Center West Middle School.
Ownership History
Date
Name
Owned For
Owner Type
Purchase Details
Closed on
Sep 10, 2015
Sold by
Barkhuff Jeffrey L
Bought by
Barkhuff Jeffrey L and Jeffrey L Barkhuff Trust
Current Estimated Value
Create a Home Valuation Report for This Property
The Home Valuation Report is an in-depth analysis detailing your home's value as well as a comparison with similar homes in the area
Home Values in the Area
Average Home Value in this Area
Purchase History
| Date | Buyer | Sale Price | Title Company |
|---|---|---|---|
| Barkhuff Jeffrey L | -- | Attorney |
Source: Public Records
Tax History Compared to Growth
Tax History
| Year | Tax Paid | Tax Assessment Tax Assessment Total Assessment is a certain percentage of the fair market value that is determined by local assessors to be the total taxable value of land and additions on the property. | Land | Improvement |
|---|---|---|---|---|
| 2025 | $1,582 | $110,800 | $0 | $0 |
| 2024 | $1,582 | $105,800 | $0 | $0 |
| 2023 | $1,513 | $91,600 | $0 | $0 |
| 2022 | $2,078 | $85,300 | $0 | $0 |
| 2021 | $2,023 | $80,500 | $0 | $0 |
| 2020 | $1,393 | $80,500 | $0 | $0 |
| 2019 | $1,934 | $73,500 | $0 | $0 |
| 2018 | $1,934 | $70,700 | $13,000 | $57,700 |
| 2017 | $1,882 | $62,500 | $0 | $0 |
| 2016 | $1,813 | $60,000 | $0 | $0 |
| 2015 | $1,782 | $60,000 | $0 | $0 |
| 2013 | -- | $66,200 | $0 | $0 |
Source: Public Records
Map
Nearby Homes
- 8608 Woodruff Dr SW
- 8638 Bethany Dr SW
- 8652 Bethany Dr SW
- 8695 Bethany Dr SW
- 2267 Aimie Ave SW
- 1942 Creekside Dr SW
- 1912 Creekside Dr SW
- 8750 Lindsey Ln SW Unit 23
- 1666 Thyme Dr
- 1664 Thyme Dr
- 1666 Bayleaf Dr
- 1832 Kingsland Dr SW
- 1828 Gloryfield Dr
- 1768 Hightree Dr SW
- The Fitzgerald Plan at Walnut Ridge
- The Marley Plan at Walnut Ridge
- The Hearthside Plan at Walnut Ridge
- The Balsam Plan at Walnut Ridge
- The Rutherford Plan at Walnut Ridge
- The Stockton Plan at Walnut Ridge
- 8410 Woodruff Dr SW
- 8410 Woodruff Dr SW Unit 8412
- 2034 84th St SW
- 8426 Woodruff Dr SW
- 8438 Woodruff Dr SW
- 2037 84th St SW
- 8450 Woodruff Dr SW
- 8255 Brickley St
- 8213 Brickley St
- 8244 Brickley St
- 1199 Stagecoach Dr
- 1137 Freshfield Dr
- 1143 Freshfield Dr
- 1139 Freshfield Dr
- 1147 Freshfield Dr
- 1141 Freshfield Dr
- 1145 Freshfield Dr
- 1197 Stagecoach Dr
- 1193 Stagecoach Dr
- 1195 Stagecoach Dr
