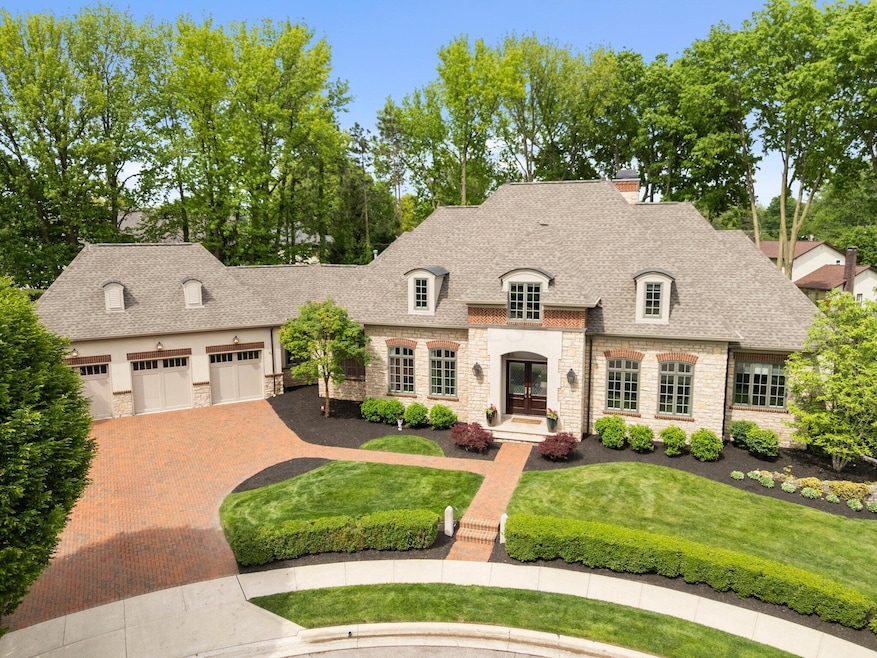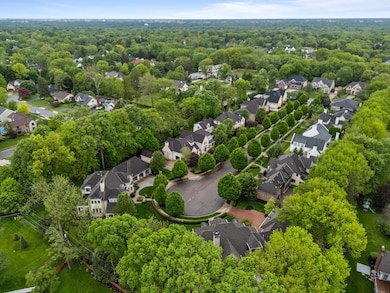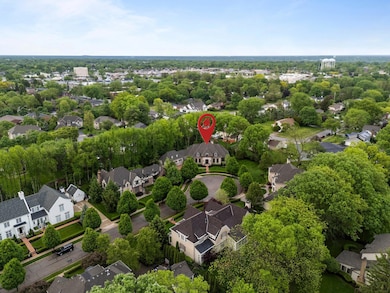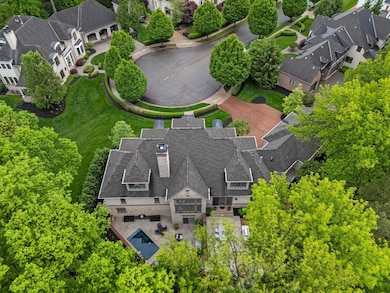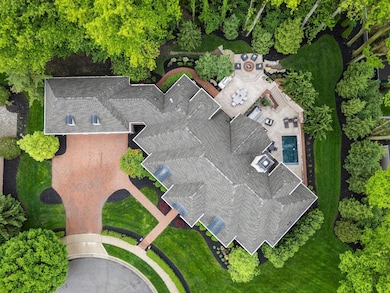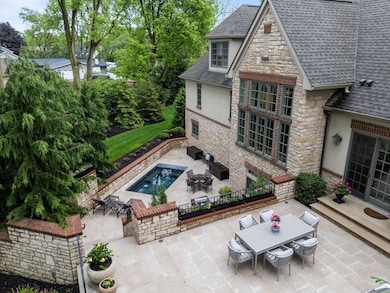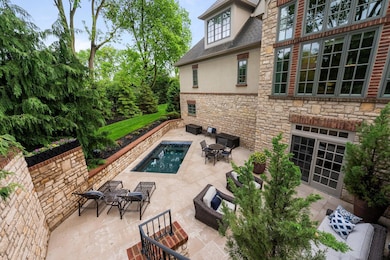2060 Fontenay Place Columbus, OH 43220
Estimated payment $16,341/month
Highlights
- In Ground Pool
- Wolf Appliances
- Traditional Architecture
- Greensview Elementary School Rated A
- Wooded Lot
- Wood Flooring
About This Home
Spectacular Mike Edwards 5 BR+, 5.1 BA stone and brick home with over 7,000 sq.' of finished living area - including walk-out lower level - on a half acre lot in UA! Whether enjoying a relaxing evening at home or entertaining family and friends, you'll love the multiple tiered patios including a built-in gas grill dining area, built-in fire pit patio and lower level 14' x 9' year round spool (spa + pool)! Mature evergreens and beautiful stone retaining walls ensure privacy and beauty. Indoors you'll find luxury and comfort with high ceilings, custom finishes, and quality materials throughout. The foyer welcomes you to a banquet size dining room and inviting sitting room that can serve as a home office. The 2-story great room with wood burning fireplace opens to an informal dining area and fabulous cook's kitchen with 9' island, 48'' Wolf double oven and SubZero refrigerator/freezer. Gorgeous quartzite counters, stone backsplash,
and custom lighting add to the timeless design. The first floor primary suite is a welcoming respite with sitting area; attached
spa bath with double vanity, jet tub and large shower. The owner's closet will almost make you forget you're in UA - it's huge! Three large en-suite bedrooms up + wonderful 2nd floor family room. The lower level walk-out offers a second great room with beverage center/bar, pool table/game or exercise room, and a flex
room with full bath - currently used as a 5th bedroom. So much to enjoy in this beautiful home on a gorgeous street! Conveniently located near Thompson Park and library and minutes to Riverside and OSU hospitals, airport, 315 and Riverside Drive. All of the amenities and convenience UA has to offer in a newer Mike Edwards home! Fabulous!
Home Details
Home Type
- Single Family
Est. Annual Taxes
- $37,093
Year Built
- Built in 2006
Lot Details
- 0.51 Acre Lot
- Property has an invisible fence for dogs
- Irrigation
- Wooded Lot
HOA Fees
- $100 Monthly HOA Fees
Parking
- 3 Car Attached Garage
Home Design
- Traditional Architecture
- Brick Exterior Construction
- Poured Concrete
- Stucco Exterior
- Stone Exterior Construction
Interior Spaces
- 7,159 Sq Ft Home
- 2-Story Property
- Central Vacuum
- 2 Fireplaces
- Wood Burning Fireplace
- Gas Log Fireplace
- Insulated Windows
- Great Room
- Bonus Room
- Home Security System
Kitchen
- Double Oven
- Gas Range
- Microwave
- Dishwasher
- Wolf Appliances
- Instant Hot Water
Flooring
- Wood
- Carpet
- Stone
Bedrooms and Bathrooms
- 5 Bedrooms | 1 Primary Bedroom on Main
- In-Law or Guest Suite
- Whirlpool Bathtub
Laundry
- Laundry on main level
- Electric Dryer Hookup
Basement
- Walk-Out Basement
- Partial Basement
- Recreation or Family Area in Basement
- Crawl Space
Outdoor Features
- In Ground Pool
- Patio
Utilities
- Humidifier
- Forced Air Heating and Cooling System
- Gas Water Heater
Community Details
- Association Phone (614) 296-0192
- Jen Heck HOA
Listing and Financial Details
- Assessor Parcel Number 070-014530
Map
Home Values in the Area
Average Home Value in this Area
Tax History
| Year | Tax Paid | Tax Assessment Tax Assessment Total Assessment is a certain percentage of the fair market value that is determined by local assessors to be the total taxable value of land and additions on the property. | Land | Improvement |
|---|---|---|---|---|
| 2024 | $37,093 | $640,720 | $90,060 | $550,660 |
| 2023 | $36,633 | $640,710 | $90,055 | $550,655 |
| 2022 | $40,670 | $582,020 | $138,600 | $443,420 |
| 2021 | $36,002 | $582,020 | $138,600 | $443,420 |
| 2020 | $35,683 | $582,020 | $138,600 | $443,420 |
| 2019 | $33,503 | $483,140 | $138,600 | $344,540 |
| 2018 | $26,790 | $463,540 | $138,600 | $324,940 |
| 2017 | $31,897 | $463,540 | $138,600 | $324,940 |
| 2016 | $21,638 | $336,010 | $156,840 | $179,170 |
| 2015 | $21,619 | $336,010 | $156,840 | $179,170 |
| 2014 | $21,644 | $336,010 | $156,840 | $179,170 |
| 2013 | $13,982 | $402,500 | $142,590 | $259,910 |
Property History
| Date | Event | Price | List to Sale | Price per Sq Ft | Prior Sale |
|---|---|---|---|---|---|
| 08/18/2025 08/18/25 | Pending | -- | -- | -- | |
| 07/11/2025 07/11/25 | Price Changed | $2,495,000 | -5.8% | $349 / Sq Ft | |
| 05/15/2025 05/15/25 | For Sale | $2,650,000 | +73.8% | $370 / Sq Ft | |
| 03/27/2025 03/27/25 | Off Market | $1,525,000 | -- | -- | |
| 12/27/2016 12/27/16 | Sold | $1,525,000 | -8.7% | $213 / Sq Ft | View Prior Sale |
| 11/27/2016 11/27/16 | Pending | -- | -- | -- | |
| 03/11/2016 03/11/16 | For Sale | $1,670,000 | -- | $233 / Sq Ft |
Purchase History
| Date | Type | Sale Price | Title Company |
|---|---|---|---|
| Executors Deed | $1,525,000 | Land And Mortgage Title | |
| Warranty Deed | $1,433,700 | Ohio Title | |
| Warranty Deed | $313,000 | Ohio Title |
Mortgage History
| Date | Status | Loan Amount | Loan Type |
|---|---|---|---|
| Open | $1,000,000 | Adjustable Rate Mortgage/ARM |
Source: Columbus and Central Ohio Regional MLS
MLS Number: 225016712
APN: 070-014530
- 4781 Coach Rd
- 2248 Sandover Rd
- 4720 Merrifield Place Unit 67
- 4740 Merrifield Place Unit 25
- 4450 Haverford Ct
- 2165 Partlow Dr
- 2198 Sandston Rd
- 2231 Atlee Ct Unit 12
- 4861 Etrick Dr Unit 22
- 1835 Willoway Cir N
- 1865 Willoway Cir N Unit 1865
- 2560 Chartwell Rd
- 1610 Lafayette Dr Unit 1610
- 1594 Lafayette Dr Unit 1594
- 4924 Reed Rd Unit B
- 1512 Lafayette Dr Unit B
- 4115 Woodbridge Rd
- 2681 Lane Rd
- 1739 Paula Dr Unit 1739
- 4714-4716 Arthur Ct
