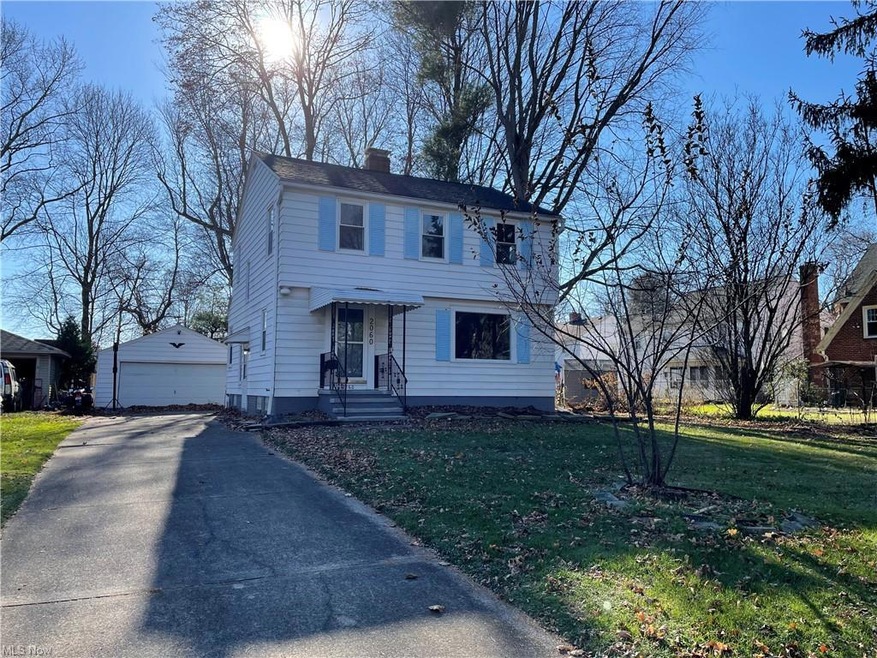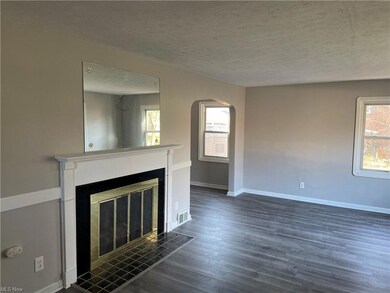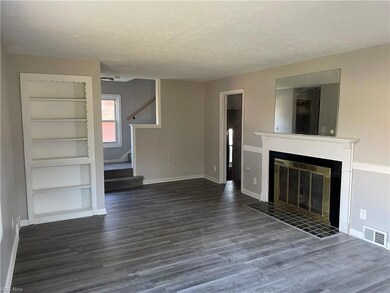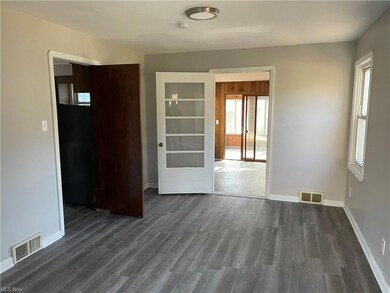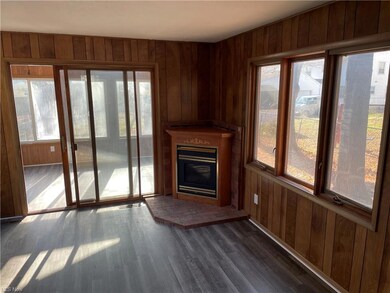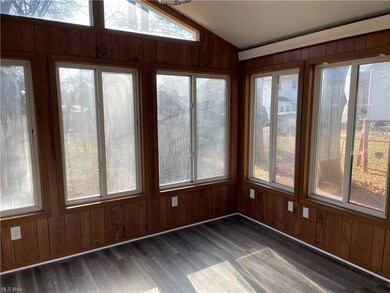
2060 Lorena Ave Akron, OH 44313
Fairlawn Heights NeighborhoodHighlights
- Colonial Architecture
- 2 Car Detached Garage
- Property is Fully Fenced
- 2 Fireplaces
- Forced Air Heating and Cooling System
About This Home
As of February 2023Welcome to 2060 Lorena Ave! This three bedroom, two bathroom colonial has been extensively renovated! When you first enter the home you will notice the perfect use of space in this 1750 sqft home. Recently installed vinyl plank floors throughout the first floor. Large living room with fireplace and built in bookshelf. Formal dining area with newer swinging door entrance to the kitchen. The kitchen has been updated with newer countertops, floors and appliances. Cozy office/study with personal fireplace attaches to the vaulted ceiling sun room. Perfect for all four seasons! Upstairs you have three spacious bedrooms. The largest of which has a massive two sided walk in closest! Partially finished basement and large back yard shed gives you plenty of storage space. Two car detached garage!
Last Agent to Sell the Property
Century 21 Homestar License #2019005741 Listed on: 11/27/2022

Home Details
Home Type
- Single Family
Est. Annual Taxes
- $3,057
Year Built
- Built in 1949
Lot Details
- 0.26 Acre Lot
- Property is Fully Fenced
- Privacy Fence
Parking
- 2 Car Detached Garage
Home Design
- Colonial Architecture
- Asphalt Roof
- Vinyl Construction Material
Interior Spaces
- 1,746 Sq Ft Home
- 2-Story Property
- 2 Fireplaces
- Partially Finished Basement
- Basement Fills Entire Space Under The House
Kitchen
- Range
- Dishwasher
Bedrooms and Bathrooms
- 3 Bedrooms
Utilities
- Forced Air Heating and Cooling System
- Heating System Uses Gas
Listing and Financial Details
- Assessor Parcel Number 6820641
Ownership History
Purchase Details
Home Financials for this Owner
Home Financials are based on the most recent Mortgage that was taken out on this home.Purchase Details
Home Financials for this Owner
Home Financials are based on the most recent Mortgage that was taken out on this home.Purchase Details
Purchase Details
Similar Homes in Akron, OH
Home Values in the Area
Average Home Value in this Area
Purchase History
| Date | Type | Sale Price | Title Company |
|---|---|---|---|
| Warranty Deed | $169,000 | -- | |
| Warranty Deed | $125,000 | None Listed On Document | |
| Warranty Deed | $125,000 | None Available | |
| Quit Claim Deed | $80,000 | Attorney |
Mortgage History
| Date | Status | Loan Amount | Loan Type |
|---|---|---|---|
| Open | $152,100 | Construction |
Property History
| Date | Event | Price | Change | Sq Ft Price |
|---|---|---|---|---|
| 02/24/2023 02/24/23 | Sold | $169,000 | -3.4% | $97 / Sq Ft |
| 01/25/2023 01/25/23 | Pending | -- | -- | -- |
| 01/19/2023 01/19/23 | Price Changed | $175,000 | -5.4% | $100 / Sq Ft |
| 12/27/2022 12/27/22 | Price Changed | $185,000 | -7.5% | $106 / Sq Ft |
| 12/12/2022 12/12/22 | Price Changed | $200,000 | -11.1% | $115 / Sq Ft |
| 11/27/2022 11/27/22 | For Sale | $225,000 | +80.0% | $129 / Sq Ft |
| 11/30/2021 11/30/21 | Sold | $125,000 | -16.6% | $72 / Sq Ft |
| 11/10/2021 11/10/21 | Pending | -- | -- | -- |
| 11/01/2021 11/01/21 | Price Changed | $149,900 | -3.3% | $86 / Sq Ft |
| 10/25/2021 10/25/21 | Price Changed | $155,000 | -3.1% | $89 / Sq Ft |
| 10/14/2021 10/14/21 | Price Changed | $159,900 | -5.9% | $92 / Sq Ft |
| 10/05/2021 10/05/21 | Price Changed | $169,900 | -10.1% | $97 / Sq Ft |
| 09/30/2021 09/30/21 | For Sale | $189,000 | -- | $108 / Sq Ft |
Tax History Compared to Growth
Tax History
| Year | Tax Paid | Tax Assessment Tax Assessment Total Assessment is a certain percentage of the fair market value that is determined by local assessors to be the total taxable value of land and additions on the property. | Land | Improvement |
|---|---|---|---|---|
| 2025 | $3,609 | $64,278 | $12,411 | $51,867 |
| 2024 | $3,609 | $64,278 | $12,411 | $51,867 |
| 2023 | $3,609 | $64,278 | $12,411 | $51,867 |
| 2022 | $3,008 | $43,344 | $8,743 | $34,601 |
| 2021 | $3,058 | $44,041 | $8,743 | $35,298 |
| 2020 | $3,012 | $44,040 | $8,740 | $35,300 |
| 2019 | $3,506 | $46,820 | $8,390 | $38,430 |
| 2018 | $3,460 | $46,820 | $8,390 | $38,430 |
| 2017 | $3,120 | $46,820 | $8,390 | $38,430 |
| 2016 | $3,123 | $41,390 | $8,390 | $33,000 |
| 2015 | $3,120 | $41,390 | $8,390 | $33,000 |
| 2014 | $3,096 | $41,390 | $8,390 | $33,000 |
| 2013 | $3,435 | $47,090 | $8,390 | $38,700 |
Agents Affiliated with this Home
-
Michael Ferrante

Seller's Agent in 2023
Michael Ferrante
Century 21 Homestar
(216) 373-7727
2 in this area
1,533 Total Sales
-
Lianna Dauberman
L
Buyer's Agent in 2023
Lianna Dauberman
Cutler Real Estate
(330) 212-9399
2 in this area
45 Total Sales
-
Brenda Hlas

Seller's Agent in 2021
Brenda Hlas
Keller Williams Chervenic Rlty
(330) 618-2558
1 in this area
67 Total Sales
Map
Source: MLS Now
MLS Number: 4425290
APN: 68-20641
- 2166 Ridgewood Rd
- 2040 Braewick Dr
- 1921 Northgate Cir
- V/L Idlewood Ave
- 377 Village Pointe Dr Unit 4
- 365 Village Pointe Dr
- 47 S Wheaton Rd
- 362 Village Pointe Dr
- 2033 Wiltshire Rd
- 48 S Wheaton Rd
- 1725 Liberty Dr Unit 1727
- 1529 Bryden Dr
- 1697 Liberty Dr Unit 1699
- 100 N Hawkins Ave
- 128 Overwood Rd
- 135 Southwood Rd
- 1688 Tanglewood Dr Unit 1690
- 189 Wolcott Rd
- 1535 Parkgate Ave
- 705 Mull Ave
