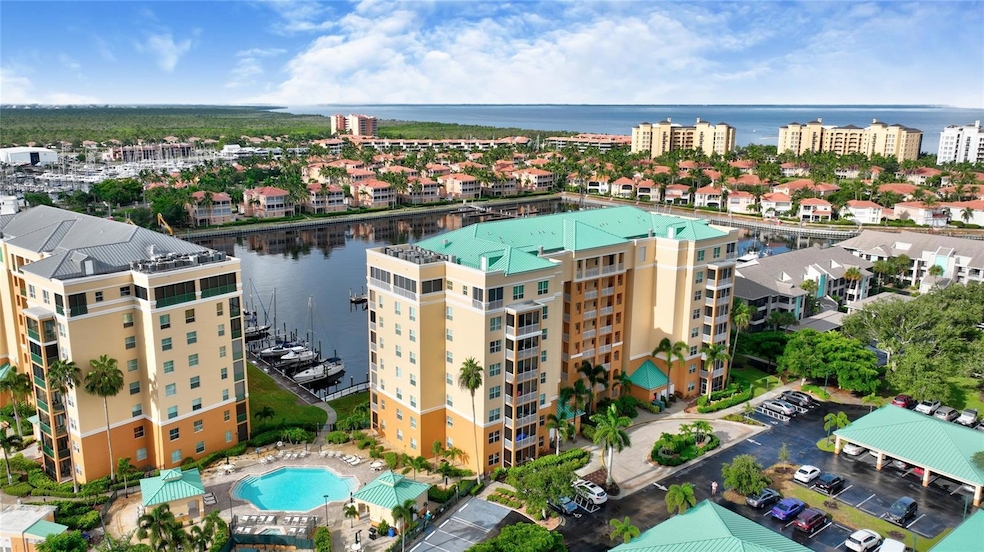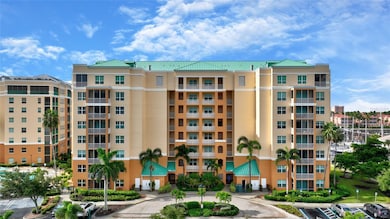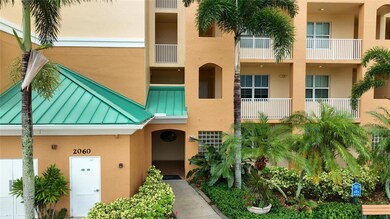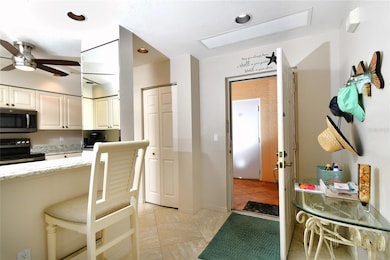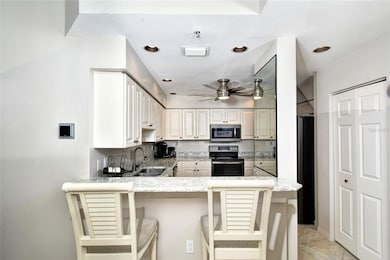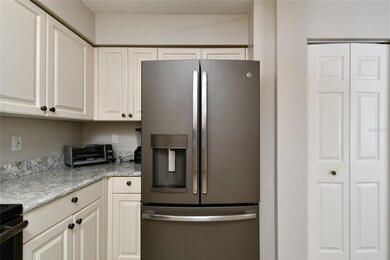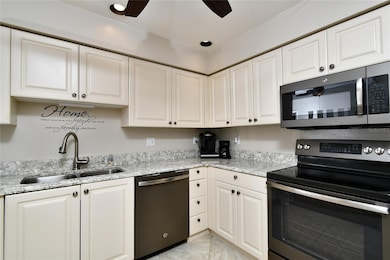Harbor Towers at Burnt Store Marina 2060 Matecumbe Key Rd Unit 2102 Floor 1 Punta Gorda, FL 33955
Burnt Store NeighborhoodEstimated payment $3,159/month
Highlights
- Waterfront
- Marina
- Golf Course Community
- Cape Elementary School Rated A-
- Marina View
- Sailboat Water Access
About This Home
Ground floor marina-front condo puts you a few steps away from your boat which can be moored right in your backyard .... it doesn't get more convenient than that! Imagine walking out of your lanai and hopping on board the boat for a fun-filled day exploring Charlotte Harbor, the Gulf of Mexico and barrier islands. This inviting 2BR/2BA split floor plan condo boasts terrific views of Burnt Store Marina north basin and oh yes, dolphin and manatee at play. Volume ceilings along with neutral tile, carpet, paint and picturesque views will greet you as soon as you step inside this turnkey furnished residence. Spacious kitchen features raised panel cabinetry, task lighting plus a great deal of cabinet storage and counter work surfaces. Both bedroom suites flank the main living area and have access to the screened southern facing lanai which will certainly be one of your favorite spots to kick back and relax while enjoying the fantastic weather and tranquil view! This residence boasts terrific storage with dual walk-in closets, 3 linen closets, plus a generous mechanical room that houses A/C, hot water tank, and stack washer & dryer. Come and discover for yourself why so many others have decided to make gated Burnt Store Marina their address in paradise.... Terrific boating & fishing, full service marina only 10 nautical miles to the Gulf of Mexico, 27 hole executive golf course, fitness & tennis center, well stocked ship store and 3 on-site dining options all nestled along the banks of Charlotte Harbor!
Listing Agent
KW PEACE RIVER PARTNERS Brokerage Phone: 941-875-9060 License #3244283 Listed on: 04/19/2025

Property Details
Home Type
- Condominium
Est. Annual Taxes
- $4,799
Year Built
- Built in 2000
Lot Details
- North Facing Home
HOA Fees
Home Design
- Contemporary Architecture
- Entry on the 1st floor
- Turnkey
- Slab Foundation
- Metal Roof
- Block Exterior
- Stucco
Interior Spaces
- 1,141 Sq Ft Home
- Open Floorplan
- Sliding Doors
- Great Room
- Family Room Off Kitchen
- Combination Dining and Living Room
Kitchen
- Range
- Microwave
- Dishwasher
- Stone Countertops
Flooring
- Concrete
- Ceramic Tile
Bedrooms and Bathrooms
- 2 Bedrooms
- Primary Bedroom on Main
- 2 Full Bathrooms
Laundry
- Laundry Room
- Dryer
- Washer
Eco-Friendly Details
- Reclaimed Water Irrigation System
Outdoor Features
- Sailboat Water Access
- Access To Marina
- Fishing Pier
- No Fixed Bridges
- Seawall
- No Wake Zone
- Exterior Lighting
Utilities
- Central Heating and Cooling System
- Thermostat
- High Speed Internet
- Phone Available
- Cable TV Available
Listing and Financial Details
- Visit Down Payment Resource Website
- Legal Lot and Block 2102 / 12
- Assessor Parcel Number 01-43-22-12-00000.2102
Community Details
Overview
- Association fees include cable TV, pool, fidelity bond, insurance, internet
- Alliant Property Management Association, Phone Number (239) 454-1101
- Harbor Towers At Burnt Store Subdivision
- The community has rules related to building or community restrictions, deed restrictions, allowable golf cart usage in the community
- 7-Story Property
Recreation
- Golf Course Community
- Fitness Center
- Community Pool
- Dog Park
Pet Policy
- 2 Pets Allowed
- Cats Allowed
Additional Features
- Restaurant
- Security Guard
Map
About Harbor Towers at Burnt Store Marina
Home Values in the Area
Average Home Value in this Area
Tax History
| Year | Tax Paid | Tax Assessment Tax Assessment Total Assessment is a certain percentage of the fair market value that is determined by local assessors to be the total taxable value of land and additions on the property. | Land | Improvement |
|---|---|---|---|---|
| 2025 | $4,799 | $328,249 | -- | $328,249 |
| 2024 | $4,799 | $339,719 | -- | $339,719 |
| 2023 | $5,180 | $335,326 | $0 | $0 |
| 2022 | $4,139 | $304,842 | $0 | $304,842 |
| 2021 | $3,147 | $222,112 | $0 | $222,112 |
| 2020 | $3,030 | $213,988 | $0 | $213,988 |
| 2019 | $2,919 | $200,260 | $0 | $200,260 |
| 2018 | $3,007 | $201,068 | $0 | $201,068 |
| 2017 | $3,073 | $205,105 | $0 | $205,105 |
| 2016 | $2,686 | $166,521 | $0 | $166,521 |
| 2015 | $1,968 | $125,200 | $0 | $125,200 |
| 2014 | -- | $116,300 | $0 | $116,300 |
| 2013 | -- | $111,600 | $0 | $111,600 |
Property History
| Date | Event | Price | List to Sale | Price per Sq Ft | Prior Sale |
|---|---|---|---|---|---|
| 11/11/2025 11/11/25 | For Sale | $373,500 | 0.0% | $327 / Sq Ft | |
| 11/07/2025 11/07/25 | Off Market | $373,500 | -- | -- | |
| 09/15/2025 09/15/25 | Price Changed | $373,500 | -3.9% | $327 / Sq Ft | |
| 04/19/2025 04/19/25 | For Sale | $388,500 | +19.5% | $340 / Sq Ft | |
| 07/06/2021 07/06/21 | Sold | $325,000 | -4.4% | $285 / Sq Ft | View Prior Sale |
| 06/02/2021 06/02/21 | Pending | -- | -- | -- | |
| 05/21/2021 05/21/21 | For Sale | $340,000 | +82.6% | $298 / Sq Ft | |
| 12/14/2015 12/14/15 | Sold | $186,250 | -6.9% | $148 / Sq Ft | View Prior Sale |
| 11/14/2015 11/14/15 | Pending | -- | -- | -- | |
| 04/15/2015 04/15/15 | For Sale | $199,999 | -- | $158 / Sq Ft |
Purchase History
| Date | Type | Sale Price | Title Company |
|---|---|---|---|
| Warranty Deed | $325,000 | Heights Title Services Llc | |
| Interfamily Deed Transfer | -- | Attorney | |
| Interfamily Deed Transfer | -- | Attorney | |
| Interfamily Deed Transfer | -- | Attorney | |
| Warranty Deed | $263,600 | Attorney | |
| Interfamily Deed Transfer | -- | Attorney | |
| Warranty Deed | $167,000 | -- |
Mortgage History
| Date | Status | Loan Amount | Loan Type |
|---|---|---|---|
| Open | $260,000 | New Conventional | |
| Previous Owner | $263,520 | VA |
Source: Stellar MLS
MLS Number: C7508871
APN: 01-43-22-12-00000.2102
- 2060 Matecumbe Key Rd Unit 2107
- 2060 Matecumbe Key Rd Unit 2104
- 2060 Matecumbe Key Rd Unit 2501
- 2060 Matecumbe Key Rd Unit 2106
- 2060 Matecumbe Key Rd Unit 2803
- 2090 Matecumbe Key Rd Unit 1207
- 2090 Matecumbe Key Rd Unit 1202
- 2090 Matecumbe Key Rd Unit 1708
- 2090 Matecumbe Key Rd Unit 1404
- 2090 Matecumbe Key Rd Unit 1105
- 3255 Sugarloaf Key Rd Unit 34B
- 3001 Matecumbe Key Rd Unit 2
- 3011 Matecumbe Key Rd Unit 4
- 3021 Matecumbe Key Rd Unit 4
- 3041 Matecumbe Key Rd Unit 4
- 17844 Hibiscus Cove Ct
- 3328 Sunset Key Cir Unit D
- 3336 Sunset Key Cir Unit B
- 3333 Sunset Key Cir Unit 303
- 3333 Sunset Key Cir Unit 506
- 2060 Matecumbe Key Rd Unit 2701
- 2060 Matecumbe Key Rd Unit 2104
- 2060 Matecumbe Key Rd Unit 2301
- 2060 Matecumbe Key Rd Unit 2105
- 2060 Matcumb Key Rd Unit 2608
- 2090 Matecumbe Unit 1508
- 2090 Matecumbe Key Rd Unit 1705
- 3235 Sugarloaf Key Rd Unit 13C
- 3020 Matecumbe Key Rd Unit 103
- 3255 Sugarloaf Key Rd Unit 34B
- 3485 Sunset Key Cir Unit 101
- 17849 Hibiscus Cove Ct Unit 1
- 3471 Sunset Key Cir Unit 102
- 3304 Sunset Key Cir Unit D
- 3224 Sunset Key Cir Unit 101
- 3209 Sunset Key Cir
- 5 Pirates Ln Unit 54B
- 3313 Sunset Key Cir Unit 403
- 3313 Sunset Key Cir Unit 701
- 3313 Sunset Key Cir Unit 107
