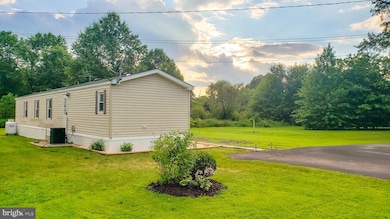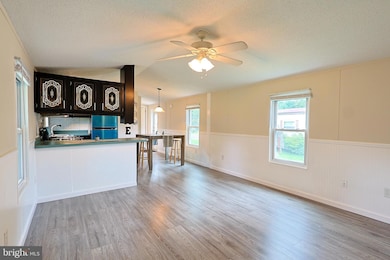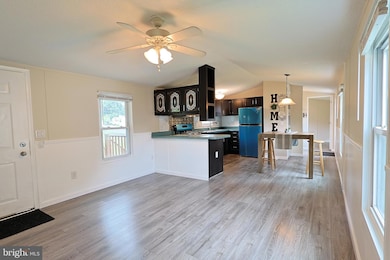2060 Rohrbach Ln Quakertown, PA 18951
Milford-Quakertown NeighborhoodEstimated payment $790/month
Highlights
- View of Trees or Woods
- Rambler Architecture
- Backs to Trees or Woods
- Open Floorplan
- Engineered Wood Flooring
- Main Floor Bedroom
About This Home
Discover comfort, style, and space in this beautifully renovated 3-bedroom, 2-bathroom home located in Quakertown’s Hickory Lane community. Nestled on a serene lot with plenty of green space, this home offers a peaceful, private setting that’s rarely found in community living. Step inside and you’ll find a fully renovated open-concept layout filled with plenty of natural light and modern finishes. Move in and rest assured knowing the big updates are done including new flooring throughout, a new Atlas Pristine roof, updated fixtures, new stainless steel kitchen appliances, new washer and dryer, and two full bathrooms tastefully renovated with contemporary fixtures and finishes. Step outside to your own private retreat, where a lush green setting surrounds you with peace and privacy that can be perfectly enjoyed from the comfort of your private, freshly painted deck or charming backyard gazebo. Conveniently located to everything Quakertown has to offer, this home offers the best of both worlds: tranquil living and easy access to everything you need.
Listing Agent
(215) 431-8412 matt@buysellsimply.com EXP Realty, LLC License #RS347850 Listed on: 08/20/2025

Property Details
Home Type
- Manufactured Home
Est. Annual Taxes
- $1,064
Year Built
- Built in 1998
Lot Details
- Open Space
- Backs To Open Common Area
- Backs to Trees or Woods
- Land Lease expires in 1 year
- Ground Rent
- Property is in excellent condition
Home Design
- Rambler Architecture
- Shingle Roof
Interior Spaces
- 923 Sq Ft Home
- Property has 1 Level
- Open Floorplan
- Family Room Off Kitchen
- Living Room
- Engineered Wood Flooring
- Views of Woods
Kitchen
- Eat-In Kitchen
- Oven
- Stove
- Dishwasher
Bedrooms and Bathrooms
- 3 Main Level Bedrooms
- 2 Full Bathrooms
Laundry
- Laundry on main level
- Dryer
- Washer
Parking
- 2 Parking Spaces
- 2 Driveway Spaces
Outdoor Features
- Patio
- Gazebo
- Shed
- Porch
Mobile Home
- Mobile Home Make is Shult
- Mobile Home is 12 x 80 Feet
- Manufactured Home
Utilities
- 90% Forced Air Heating and Cooling System
- Propane
- Electric Water Heater
Listing and Financial Details
- Tax Lot 167-003 0337
- Assessor Parcel Number 23-010-167-003 0337
Community Details
Overview
- No Home Owners Association
- Association fees include common area maintenance, sewer, snow removal, water, trash
- Building Winterized
- Property Manager
Pet Policy
- Limit on the number of pets
- Pet Size Limit
- Dogs and Cats Allowed
- Breed Restrictions
Map
Home Values in the Area
Average Home Value in this Area
Property History
| Date | Event | Price | List to Sale | Price per Sq Ft |
|---|---|---|---|---|
| 11/26/2025 11/26/25 | Price Changed | $133,000 | -0.7% | $144 / Sq Ft |
| 08/20/2025 08/20/25 | For Sale | $134,000 | -- | $145 / Sq Ft |
Source: Bright MLS
MLS Number: PABU2101862
- 4 Stonegate Village
- 56 Dewsbury Ln
- 94 Braithwaite Ln
- 89 Braithwaite Ln
- 2265 Mill Hill Rd
- 202 Andover Ct Unit 202
- Kipling Plan at Fallbrooke Farms - Estates
- Manchester Plan at Fallbrooke Farms - Single Family Homes
- Arcadia Plan at Millstone at Parkside
- Covington Plan at Millstone at Parkside
- Harrison Plan at Millstone at Parkside
- Magnolia Plan at Fallbrooke Farms - Estates
- Nottingham Plan at Fallbrooke Farms - Single Family Homes
- Parker Plan at Fallbrooke Farms - Single Family Homes
- Hawthorne Plan at Fallbrooke Farms - Estates
- Andrews Plan at Millstone at Parkside
- Nottingham Plan at Millstone at Parkside
- Arcadia Plan at Fallbrooke Farms - Single Family Homes
- Covington Plan at Fallbrooke Farms - Estates
- Hawthorne Plan at Millstone at Parkside
- 8 Pennington Ln
- 1409 W Broad St
- 103 S Main St
- 225 Cedar Dr
- 491 S 9th St
- 19 Congress Ct
- 725 W Broad St Unit 4
- 415 W Broad St
- 2196 Spinnerstown Rd
- 2194 Spinnerstown Rd
- 102 N Linda Ct
- 2107 N Rockhill Rd
- 162 Bell Ct
- 2043 Quarry Rd Unit 2043 A
- 220 Locust St
- 4163 Fairmont St
- 9514A Kings Hwy Unit A
- 400 S 9th St Unit 2ND FL
- 820 W Market St
- 3045 Davenport Way






