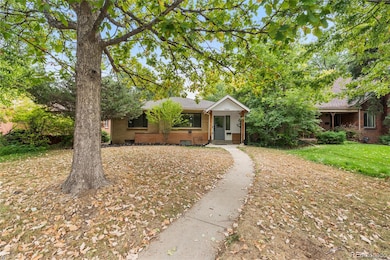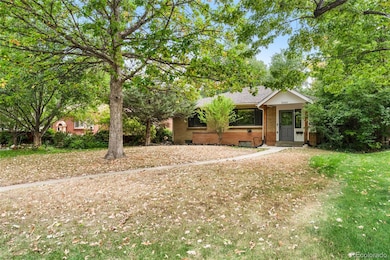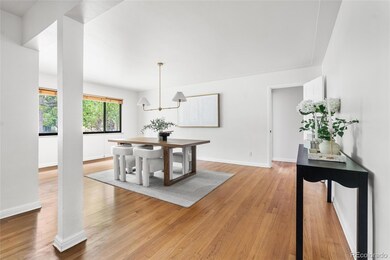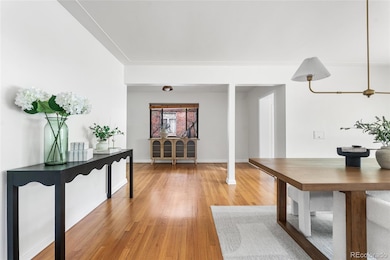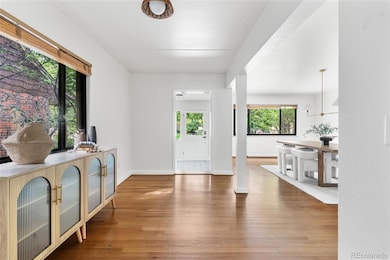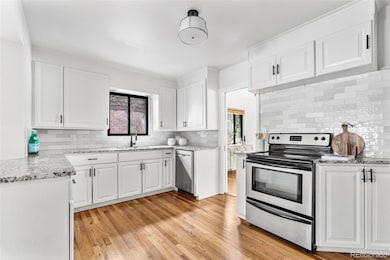2060 S Cook St Denver, CO 80210
University Park NeighborhoodEstimated payment $5,907/month
Highlights
- Primary Bedroom Suite
- Open Floorplan
- Wood Flooring
- University Park Elementary School Rated A-
- Traditional Architecture
- Bonus Room
About This Home
Charming & Modernized University Park Gem – 2060 S Cook St, Denver, CO 80210
Discover your dream home in the heart of Denver’s coveted University Park neighborhood! This stunning 3,220 sq ft single-family residence, nestled on a rare and expansive 7,500 sq ft double lot, blends timeless charm with contemporary upgrades. Perfectly positioned near the University of Denver, I-25, and vibrant shopping, dining, and entertainment, this home offers both convenience and serenity. Close proximity to Washington Park and Observatory Park.
Step inside to a bright, meticulously updated interior featuring fresh paint (2025), new lighting, doors, and hardware (2025), and a fully modernized kitchen with granite countertops and a premium appliance package (upgraded 2020). The upstairs bathrooms sparkle with recent renovations (2024 & 2025), while new carpet in the basement (2024) adds cozy comfort. Stay cool with AC (added 2021), and rest easy knowing the home boasts new plumbing (2024) and electrical upgrades w/new panel (2020).
Outside, enjoy the front yard with a sprinkler system and a spacious detached 2-car garage, perfect for storage or projects. The oversized double lot offers ample space for outdoor activities, gardening, or future expansion. The back yard is fully fenced and private.
This move-in-ready masterpiece combines modern upgrades with an unbeatable location, making it the ideal home for families, professionals, or anyone seeking the best of Denver living. Don’t miss your chance to own this University Park treasure—schedule your showing today!
Listing Agent
Spurlock Homes Brokerage Email: spurlocksells@gmail.com,303-523-1326 License #40040827 Listed on: 09/25/2025
Home Details
Home Type
- Single Family
Est. Annual Taxes
- $4,800
Year Built
- Built in 1954 | Remodeled
Lot Details
- 7,500 Sq Ft Lot
- Property is Fully Fenced
- Level Lot
- Private Yard
Parking
- 2 Car Garage
Home Design
- Traditional Architecture
- Brick Exterior Construction
- Composition Roof
Interior Spaces
- 1-Story Property
- Open Floorplan
- High Ceiling
- Gas Log Fireplace
- Family Room
- Living Room
- Bonus Room
- Laundry Room
Kitchen
- Eat-In Kitchen
- Range
- Microwave
- Dishwasher
- Granite Countertops
- Disposal
Flooring
- Wood
- Carpet
- Tile
Bedrooms and Bathrooms
- 5 Bedrooms | 3 Main Level Bedrooms
- Primary Bedroom Suite
- En-Suite Bathroom
- 3 Bathrooms
Basement
- Basement Fills Entire Space Under The House
- Interior Basement Entry
- 2 Bedrooms in Basement
Home Security
- Carbon Monoxide Detectors
- Fire and Smoke Detector
Outdoor Features
- Covered Patio or Porch
- Rain Gutters
Schools
- University Park Elementary School
- Merrill Middle School
- South High School
Utilities
- Mini Split Air Conditioners
- Heating System Uses Natural Gas
- Gas Water Heater
Community Details
- No Home Owners Association
- University Park Subdivision
Listing and Financial Details
- Exclusions: staging items
- Assessor Parcel Number 5251-08-004
Map
Home Values in the Area
Average Home Value in this Area
Tax History
| Year | Tax Paid | Tax Assessment Tax Assessment Total Assessment is a certain percentage of the fair market value that is determined by local assessors to be the total taxable value of land and additions on the property. | Land | Improvement |
|---|---|---|---|---|
| 2024 | $4,504 | $56,870 | $34,590 | $22,280 |
| 2023 | $4,407 | $56,870 | $34,590 | $22,280 |
| 2022 | $3,593 | $45,180 | $27,290 | $17,890 |
| 2021 | $3,468 | $46,480 | $28,080 | $18,400 |
| 2020 | $2,615 | $42,390 | $24,250 | $18,140 |
| 2019 | $2,541 | $42,390 | $24,250 | $18,140 |
| 2018 | $2,302 | $36,960 | $21,850 | $15,110 |
| 2017 | $2,296 | $36,960 | $21,850 | $15,110 |
| 2016 | $2,200 | $34,940 | $18,475 | $16,465 |
| 2015 | $2,108 | $34,940 | $18,475 | $16,465 |
| 2014 | $2,315 | $35,830 | $19,892 | $15,938 |
Property History
| Date | Event | Price | List to Sale | Price per Sq Ft |
|---|---|---|---|---|
| 10/17/2025 10/17/25 | Price Changed | $1,050,000 | -2.3% | $341 / Sq Ft |
| 09/25/2025 09/25/25 | For Sale | $1,075,000 | -- | $349 / Sq Ft |
Purchase History
| Date | Type | Sale Price | Title Company |
|---|---|---|---|
| Bargain Sale Deed | -- | -- | |
| Bargain Sale Deed | -- | None Listed On Document | |
| Deed | -- | None Listed On Document | |
| Interfamily Deed Transfer | -- | Guardian Title Agency Llc | |
| Warranty Deed | $643,400 | Guardian Title |
Mortgage History
| Date | Status | Loan Amount | Loan Type |
|---|---|---|---|
| Previous Owner | $520,000 | New Conventional |
Source: REcolorado®
MLS Number: 3073760
APN: 5251-08-004
- 1904 S Adams St
- 2425 S Jackson St
- 2435 S Jackson St
- 1895 S Cook St
- 1890 S Cook St
- 1880 S Adams St
- 2237 S Madison St
- 1879 S Madison St
- 1950 S Milwaukee St
- 2083 S Milwaukee St
- 2255 S Monroe St
- 2951 E Evans Ave
- 1856 S Steele St
- 1856 S Monroe St
- 1840 S Steele St
- 1815 S Adams St
- 1815 S Monroe St
- 1888 S Jackson St Unit 604
- 1888 S Jackson St Unit 1002
- 2067 S Clayton St
- 2085 S Saint Paul St
- 2054 S Milwaukee St
- 3725 Buchtel Blvd
- 1857 S Jackson St
- 1857 S Jackson St
- 1729 S Madison St
- 2180 S Colorado Blvd
- 2033 1/2 S Clayton St
- 2535-2545 E Asbury Ave
- 1970-1998 S Columbine St
- 2403 S St Paul St
- 4100 E Warren Ave Unit 1
- 4100 E Warren Ave Unit 2
- 4100 E Warren Ave Unit 4
- 4100 E Warren Ave Unit 5
- 4100 E Warren Ave Unit 3
- 2208 S Albion St Unit 4
- 2208 S Albion St Unit 5
- 2208 S Albion St Unit 3
- 2049 S Columbine St

