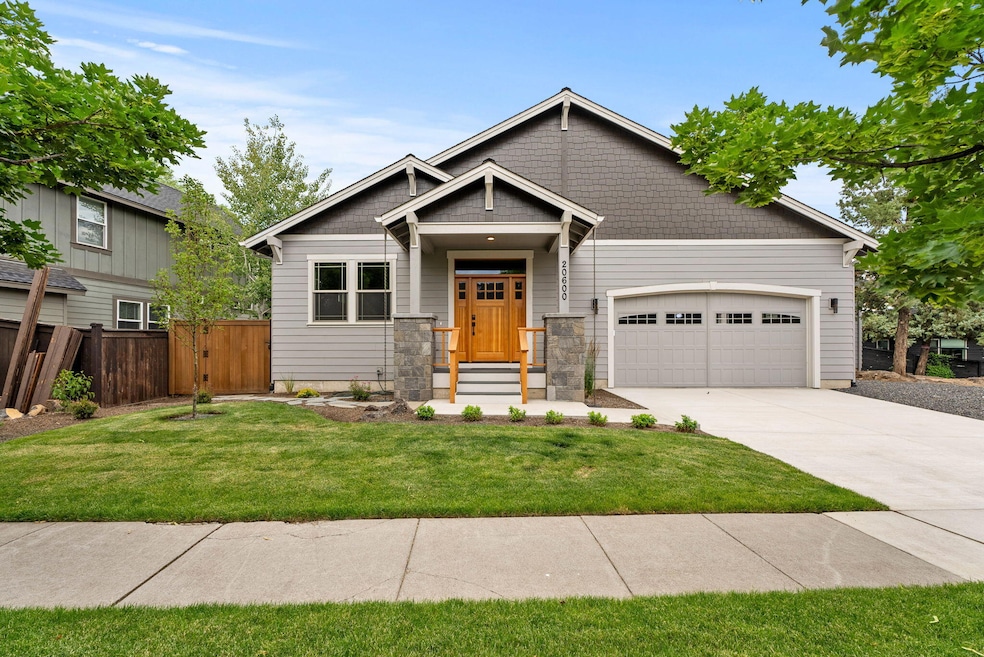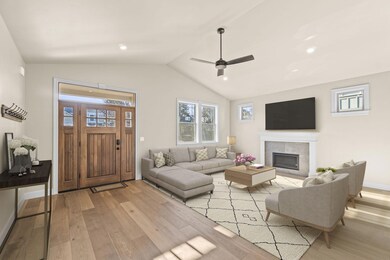
20600 NE Sierra Dr Bend, OR 97701
Boyd Acres NeighborhoodEstimated payment $4,073/month
Highlights
- New Construction
- Open Floorplan
- Deck
- No Units Above
- Craftsman Architecture
- 4-minute walk to Empire Crossing Park
About This Home
This NEW stunning single-level home in Yardley Estates, set on a large 0.20-acre lot, offers both style & efficiency. The open-concept great room features vaulted ceilings, engineered hardwood floors, & a gas fireplace, perfect for cozy evenings. The impressive kitchen is a chef's delight, boasting slab granite countertops, a stylish tile backsplash, & KitchenAid stainless steel appliances. An island with an eating bar & a pantry provides ample storage & functionality. The spacious primary suite offers a large tile shower, dual sinks plus a walk-in closet, all thoughtfully separated from the other bedrooms for added privacy. Efficiently crafted with double wall construction, zoned heat pump heating & cooling, a whole house ventilation system & heat pump water heater. Step outside to the fenced side & rear yards where a spacious deck awaits—ideal for relaxing. There's even room for a garden or potential small RV parking. Conveniently located near restaurants, parks & shops.
Home Details
Home Type
- Single Family
Est. Annual Taxes
- $830
Year Built
- Built in 2025 | New Construction
Lot Details
- 8,712 Sq Ft Lot
- No Common Walls
- No Units Located Below
- Fenced
- Drip System Landscaping
- Level Lot
- Front and Back Yard Sprinklers
- Property is zoned RS, RS
Parking
- 2 Car Attached Garage
- Garage Door Opener
- Gravel Driveway
- On-Street Parking
Property Views
- Territorial
- Neighborhood
Home Design
- Home is estimated to be completed on 1/30/25
- Craftsman Architecture
- Stem Wall Foundation
- Frame Construction
- Composition Roof
Interior Spaces
- 1,738 Sq Ft Home
- 1-Story Property
- Open Floorplan
- Vaulted Ceiling
- Ceiling Fan
- Gas Fireplace
- Double Pane Windows
- Vinyl Clad Windows
- Great Room with Fireplace
- Laundry Room
Kitchen
- Eat-In Kitchen
- Breakfast Bar
- Range
- Microwave
- Dishwasher
- Kitchen Island
- Solid Surface Countertops
- Disposal
Flooring
- Wood
- Carpet
- Tile
Bedrooms and Bathrooms
- 3 Bedrooms
- Linen Closet
- Walk-In Closet
- 2 Full Bathrooms
- Double Vanity
- Bathtub with Shower
- Bathtub Includes Tile Surround
Home Security
- Carbon Monoxide Detectors
- Fire and Smoke Detector
Schools
- Lava Ridge Elementary School
- Sky View Middle School
- Mountain View Sr High School
Utilities
- Whole House Fan
- Forced Air Zoned Heating and Cooling System
- Heat Pump System
- Natural Gas Connected
- Water Heater
- Cable TV Available
Additional Features
- Sprinklers on Timer
- Deck
Community Details
- No Home Owners Association
- Built by Tyee Construction Inc
- Yardley Estates Subdivision
Listing and Financial Details
- Tax Lot 00100
- Assessor Parcel Number 204021
Map
Home Values in the Area
Average Home Value in this Area
Tax History
| Year | Tax Paid | Tax Assessment Tax Assessment Total Assessment is a certain percentage of the fair market value that is determined by local assessors to be the total taxable value of land and additions on the property. | Land | Improvement |
|---|---|---|---|---|
| 2024 | $830 | $49,600 | $49,600 | -- |
| 2023 | $770 | $48,160 | $48,160 | $0 |
| 2022 | $718 | $45,400 | $0 | $0 |
| 2021 | $719 | $44,080 | $0 | $0 |
| 2020 | $683 | $44,080 | $0 | $0 |
| 2019 | $664 | $42,800 | $0 | $0 |
| 2018 | $645 | $41,560 | $0 | $0 |
| 2017 | $626 | $40,350 | $0 | $0 |
| 2016 | $597 | $39,180 | $0 | $0 |
| 2015 | $581 | $38,040 | $0 | $0 |
| 2014 | $564 | $36,940 | $0 | $0 |
Property History
| Date | Event | Price | Change | Sq Ft Price |
|---|---|---|---|---|
| 07/16/2025 07/16/25 | Price Changed | $725,000 | -3.2% | $417 / Sq Ft |
| 05/01/2025 05/01/25 | Price Changed | $749,000 | -3.4% | $431 / Sq Ft |
| 01/30/2025 01/30/25 | For Sale | $775,000 | -- | $446 / Sq Ft |
Similar Homes in Bend, OR
Source: Oregon Datashare
MLS Number: 220195228
APN: 204021
- 20560 Boyd Ct
- 20585 Fred Meyers Rd
- 63227 Brad St
- 63078 NE Sophwith Ln
- 63131 NE De Haviland St
- 63117 De Haviland Ct
- 63115 De Haviland St
- 63143 Peale St
- 63222 Carly Ln
- 63079 Fairey Ct
- 63150 Peale St
- 63253 NE Carly Ln
- 63257 NE Carly Ln
- 20607 Independence Way
- 63293 NE Peale St
- 63297 NE Peale St
- 63246 NE Carly Ln
- 63250 NE Carly Ln
- 63262 NE Carly Ln
- 63270 Carly Ln
- 20750 Empire Ave
- 900 NE Warner Place
- 1050 NE Butler Market Rd Unit 31
- 2320 NW Lakeside Place
- 2431 NW 2nd St
- 1565 NW Wall St Unit 136137
- 2365 NE Conners Ave
- 1855 NE Lotus Dr
- 2020 NE Linnea Dr
- 2001 NE Linnea Dr
- 543 NE Emerson Ave Unit C
- 2575 NE Mary Rose Place
- 2600 NE Forum Dr
- 611 NE Bellevue Dr
- 618 NE Bellevue Dr
- 1550 NW Milwaukee Ave Unit B-7
- 488 NE Bellevue Dr
- 350 SW Industrial Way
- 515 NE Aurora Ave
- 21255 E Highway 20






