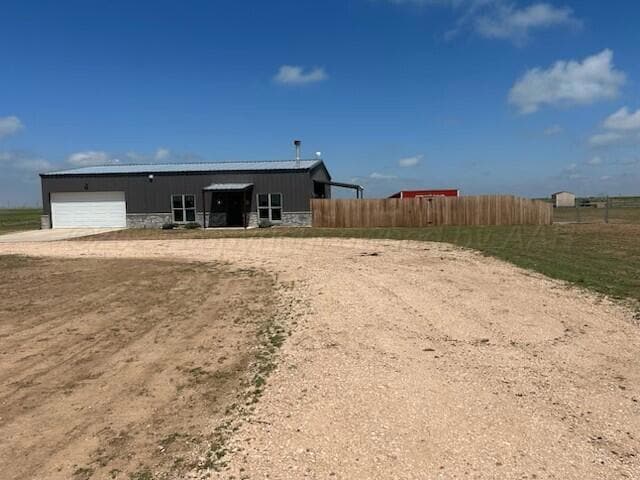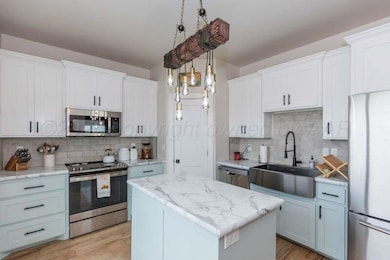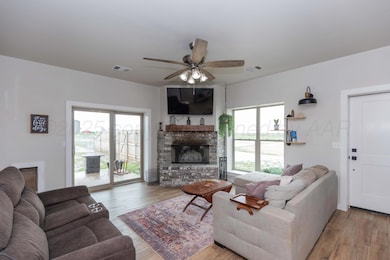20600 W Farmers Ave Amarillo, TX 79119
Estimated payment $2,317/month
Highlights
- Barn
- RV Access or Parking
- No HOA
- Bushland Intermediate School Rated A-
- Ranch Style House
- Workshop
About This Home
Country life not far from the city. Just 3 1/2 years old on 5 acres--fully fenced. This home sports oversized garage serving as a shop. Dog bath in garage. Large hall storage closet and shelving storage in the hall as well. The excellent storage in laundry includes built in desk and folding counter. Wood look tile, neutral colors, no wallpaper. Large windows allowing for great light in the kitchen and living. The murphy bed/desk combo attached to wall does stay. Large yard area fenced. 9x12 feed storage shed/garden shed. The stock barn has 8 inch footer all around and measure 32x32. It includes two stalls and a chicken coop. Barn is framed for more windows. Large turkey door solar powered and on day/night timer. Solar powered custom entry gate. Pantry. Separate tub and shower in master. There is gas at front of property. House is fully electric. Exclusions: tv's, curtains, all fireplace tools, mounted flag gun safes, all shelving in garage and shelves in nursery.
Stays: tv mounts and brackets, curtain rods, shelving in living room and bathrooms.
Open House Schedule
-
Sunday, November 23, 20252:00 to 4:00 pm11/23/2025 2:00:00 PM +00:0011/23/2025 4:00:00 PM +00:00Cathy Haire and Hilary Wesley will help me with the open house. Fliers individually for them. i don't have to be on one.Add to Calendar
Home Details
Home Type
- Single Family
Est. Annual Taxes
- $3,714
Year Built
- Built in 2022
Lot Details
- 5 Acre Lot
- South Facing Home
- Chain Link Fence
- Zoning described as 2000 - SW of Amarillo City Limits
Parking
- 2 Car Attached Garage
- Front Facing Garage
- Garage Door Opener
- RV Access or Parking
Home Design
- Ranch Style House
- Brick Exterior Construction
- Composition Roof
- Metal Siding
Interior Spaces
- 1,448 Sq Ft Home
- Ceiling Fan
- Wood Burning Fireplace
- Living Room with Fireplace
- Combination Kitchen and Dining Room
- Workshop
- Inside Utility
- Laundry in Utility Room
- Utility Room
Kitchen
- Range
- Microwave
- Dishwasher
Bedrooms and Bathrooms
- 3 Bedrooms
- 2 Full Bathrooms
Outdoor Features
- Separate Outdoor Workshop
- Outdoor Storage
Schools
- Bushland Elementary And Middle School
- Bushland High School
Utilities
- Central Heating and Cooling System
- Private Company Owned Well
- Well
- Electric Water Heater
- Septic Tank
- Septic System
Additional Features
- Outside City Limits
- Barn
Community Details
- No Home Owners Association
Listing and Financial Details
- Exclusions: see private/public remarks
- Assessor Parcel Number 298388
Map
Home Values in the Area
Average Home Value in this Area
Tax History
| Year | Tax Paid | Tax Assessment Tax Assessment Total Assessment is a certain percentage of the fair market value that is determined by local assessors to be the total taxable value of land and additions on the property. | Land | Improvement |
|---|---|---|---|---|
| 2025 | $3,714 | $264,167 | $60,000 | $204,167 |
| 2024 | $3,714 | $261,729 | $60,000 | $201,729 |
| 2023 | $2,557 | $246,015 | $60,000 | $186,015 |
| 2022 | $0 | $78,500 | $55,000 | $23,500 |
Property History
| Date | Event | Price | List to Sale | Price per Sq Ft |
|---|---|---|---|---|
| 11/20/2025 11/20/25 | Price Changed | $380,000 | -2.6% | $262 / Sq Ft |
| 11/07/2025 11/07/25 | For Sale | $390,000 | -- | $269 / Sq Ft |
Purchase History
| Date | Type | Sale Price | Title Company |
|---|---|---|---|
| Deed | -- | None Listed On Document |
Mortgage History
| Date | Status | Loan Amount | Loan Type |
|---|---|---|---|
| Open | $300,351 | Purchase Money Mortgage |
Source: Amarillo Association of REALTORS®
MLS Number: 25-9386
APN: 000000298388
- 20351 Argyll Rd
- 20401 Argyll Rd
- 20251 Argyll Rd
- 20451 Argyll Rd
- 20300 Argyll Rd
- 20301 Argyll Rd
- 20501 Argyll Rd
- 20601 Argyll Rd
- 20550 Argyll Rd
- 20551 Argyll Rd
- 20400 Argyll Rd
- 20050 Argyll Rd
- 20250 Argyll Rd
- 9307 Wind Flower Ln
- 20500 Argyll Rd
- 20151 Argyll Rd
- 20200 Argyll Rd
- 20101 Argyll Rd
- 20100 Argyll Rd
- 21150 W Farmers Ave
- 19100 Buck Springs Rd
- 17900 Lone Ranch Rd
- 6328 Nancy Ellen St
- 9312 Orry Ave
- 7108 Beeson St
- 9000 Perry Ave
- 9901 Heartland Ave
- 10050 Ajuga Ln Unit 3
- 10524 Tierra Santa Dr
- 8415 Baxter Dr
- 4406 Van Winkle Dr
- 5040 S Coulter St
- 9150 S Coulter St
- 7410 Tuscany Pkwy
- 7501 Seville Dr
- 2100 Cinema Dr
- 13771 Periwinkle Dr
- 7003 Sheldon Rd
- 8107 Progress Dr
- 4401 S Coulter St







