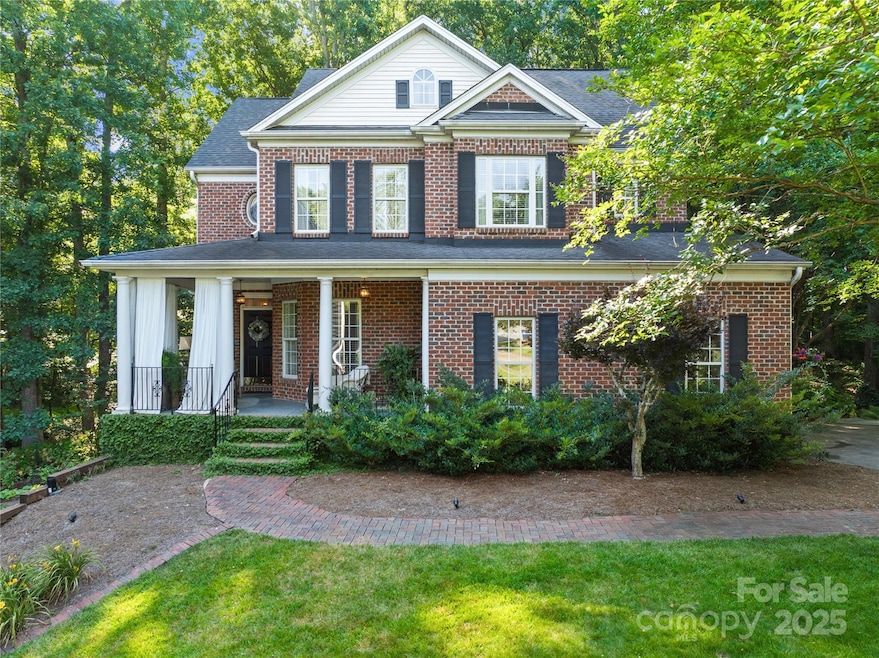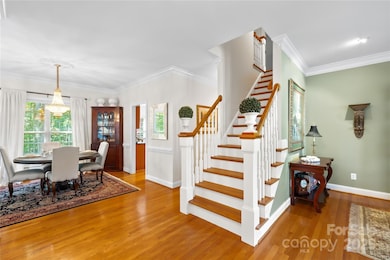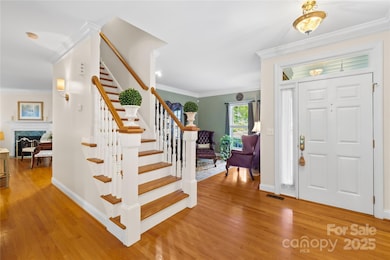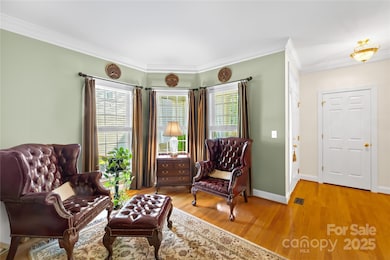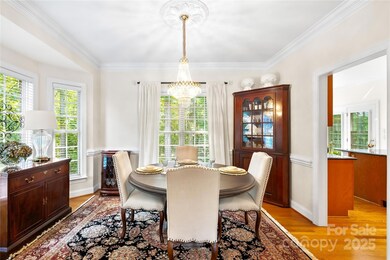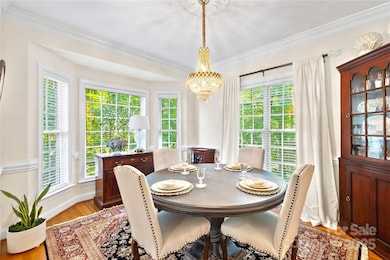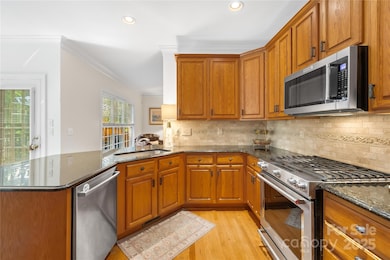20601 Autumn Breeze Ct Cornelius, NC 28031
Estimated payment $6,656/month
Highlights
- Deck
- Traditional Architecture
- Cul-De-Sac
- Davidson Elementary School Rated A-
- Wood Flooring
- Front Porch
About This Home
Located exactly between downtown Davidson & downtown Cornelius. A short walk to restaurants & activities and even the College. This all brick home is located in the back of a cul-de-sac lot with tons of privacy in backyard gardens. It truly is a Southern Living paradise with koi pond, extensive landscaping and towering trees. Oversized tumbled Charleston brick with vinyl trim makes exterior maintenance free. This home was intentionally planned to entertain. Formal areas feed into the kitchen & family room and overlook the wooded backyard from the deck. The second story features large primary suite, 3 additional BR's & Bath, a third floor with BR & bath and then the partially finished basement includes living area with gas fireplace, dining area in the kitchenette and a full bath. Unfinished area designed for future bedroom. Perfect setup for in-law suite or apartment. An additional unfinished area currently used as workshop/storage. The amount of living & storage space is amazing.
Listing Agent
RE/MAX Executive Brokerage Email: libby4home@gmail.com License #150522 Listed on: 07/25/2025

Home Details
Home Type
- Single Family
Year Built
- Built in 2000
Lot Details
- Cul-De-Sac
- Property is zoned NR
HOA Fees
- $25 Monthly HOA Fees
Parking
- 2 Car Attached Garage
- Garage Door Opener
- Driveway
Home Design
- Traditional Architecture
- Vinyl Siding
- Four Sided Brick Exterior Elevation
Interior Spaces
- 2.5-Story Property
- Ceiling Fan
- Gas Log Fireplace
- Pocket Doors
- French Doors
- Great Room with Fireplace
- Living Room with Fireplace
- Walk-In Attic
Kitchen
- Electric Oven
- Gas Range
- Microwave
- Dishwasher
- Disposal
Flooring
- Wood
- Carpet
- Linoleum
- Tile
Bedrooms and Bathrooms
- 5 Bedrooms
- Walk-In Closet
- Garden Bath
Laundry
- Laundry Room
- Laundry on upper level
Partially Finished Basement
- Exterior Basement Entry
- Basement Storage
- Natural lighting in basement
Home Security
- Home Security System
- Carbon Monoxide Detectors
Outdoor Features
- Deck
- Patio
- Fire Pit
- Front Porch
Schools
- Davidson K-8 Elementary And Middle School
- William Amos Hough High School
Utilities
- Heat Pump System
- Heating System Uses Natural Gas
- Generator Hookup
- Gas Water Heater
Listing and Financial Details
- Assessor Parcel Number 007-053-50
Community Details
Overview
- Herman Management Association, Phone Number (800) 732-9695
- Town Heights Subdivision
- Mandatory home owners association
Security
- Card or Code Access
Map
Home Values in the Area
Average Home Value in this Area
Tax History
| Year | Tax Paid | Tax Assessment Tax Assessment Total Assessment is a certain percentage of the fair market value that is determined by local assessors to be the total taxable value of land and additions on the property. | Land | Improvement |
|---|---|---|---|---|
| 2025 | -- | $619,100 | $190,000 | $429,100 |
| 2024 | -- | $619,100 | $190,000 | $429,100 |
| 2023 | $4,051 | $619,100 | $190,000 | $429,100 |
| 2022 | $4,051 | $472,500 | $150,000 | $322,500 |
| 2021 | $4,003 | $472,500 | $150,000 | $322,500 |
| 2020 | $4,003 | $472,500 | $150,000 | $322,500 |
| 2019 | $3,997 | $472,500 | $150,000 | $322,500 |
| 2018 | $3,331 | $306,400 | $80,000 | $226,400 |
| 2017 | $3,305 | $306,400 | $80,000 | $226,400 |
| 2016 | $3,301 | $306,400 | $80,000 | $226,400 |
| 2015 | $3,252 | $306,400 | $80,000 | $226,400 |
| 2014 | $3,250 | $0 | $0 | $0 |
Property History
| Date | Event | Price | List to Sale | Price per Sq Ft |
|---|---|---|---|---|
| 07/25/2025 07/25/25 | For Sale | $1,200,000 | -- | $371 / Sq Ft |
Purchase History
| Date | Type | Sale Price | Title Company |
|---|---|---|---|
| Warranty Deed | $304,500 | -- | |
| Warranty Deed | $40,000 | First American Title |
Mortgage History
| Date | Status | Loan Amount | Loan Type |
|---|---|---|---|
| Open | $185,000 | No Value Available | |
| Previous Owner | $236,700 | No Value Available |
Source: Canopy MLS (Canopy Realtor® Association)
MLS Number: 4284173
APN: 007-053-50
- 20657 Spring Grove Ln
- 137 Meadowbrook Ln
- 119 Meadowbrook Ln
- 610 Walnut St
- 20396 Queens St
- 612 Walnut St
- 608 Walnut St
- 20397 Queens St
- 20232 Zion Ave
- 624 James Alexander Way
- 1111 Inn Keepers Way
- 11422 Potters Row
- 964 Gardners Way
- 20128 Zion Ave
- 20607 Church St
- 772 Cotton Gin Alley Unit 772
- 343 Spring St
- 216 Walnut St
- 324 Walnut St
- 329 Goodrum St
- 21028 N Main St
- 20220 Zion Ave Unit A
- 916 Gardners Way
- 19020 Potts Park Ln Unit C1
- 19020 Potts Park Ln Unit A2M2
- 19020 Potts Park Ln Unit B1M2
- 19020 Potts Park Ln
- 20114 Washam St
- 356 Spring St
- 19825 Mulberry St
- 20019 Lamp Lighters Way
- 22023 Lady Glencirn Ct
- 22415 Market St
- 22415 Market St
- 743 Hoke Ln
- 21031 Catawba Ave Unit 204
- 21501 Hickory St
- 19612 Oak St Unit 9
- 19612 Oak St Unit 6
- 19612 Oak St Unit 7
