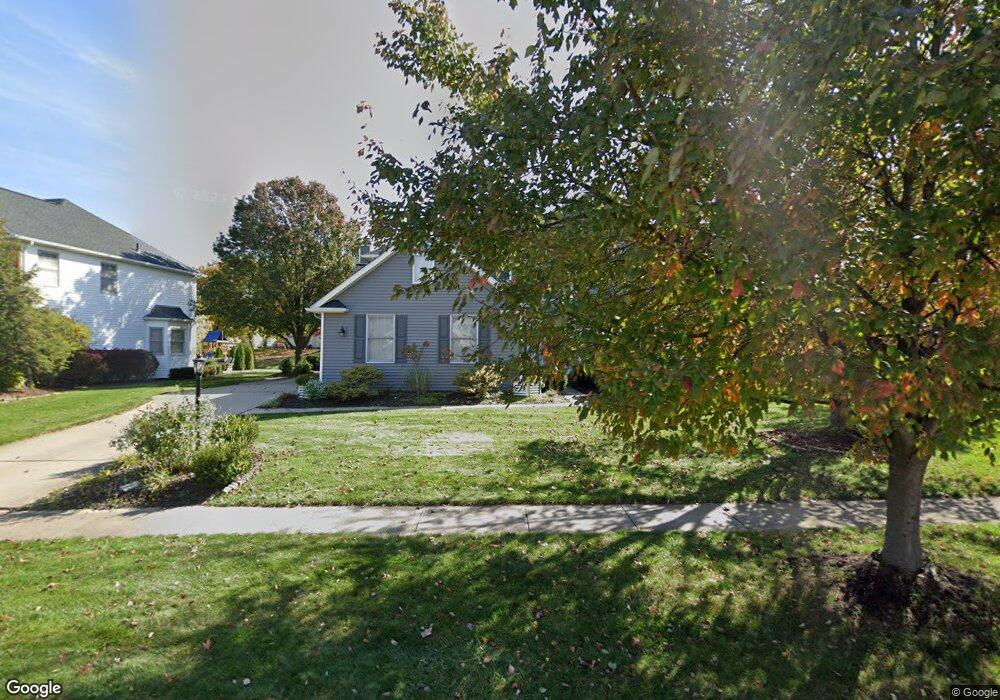20601 Bradgate Ln Strongsville, OH 44149
Estimated Value: $438,747 - $548,000
4
Beds
4
Baths
2,856
Sq Ft
$171/Sq Ft
Est. Value
About This Home
This home is located at 20601 Bradgate Ln, Strongsville, OH 44149 and is currently estimated at $489,687, approximately $171 per square foot. 20601 Bradgate Ln is a home located in Cuyahoga County with nearby schools including Strongsville High School, Strongsville Academy, and Strongsville Montessori School.
Ownership History
Date
Name
Owned For
Owner Type
Purchase Details
Closed on
Mar 20, 2002
Sold by
Pritchard Steven A and Pritchard Tammy L
Bought by
Ryan Kevin T and Ryan Debra S
Current Estimated Value
Home Financials for this Owner
Home Financials are based on the most recent Mortgage that was taken out on this home.
Original Mortgage
$134,300
Outstanding Balance
$55,587
Interest Rate
6.93%
Estimated Equity
$434,100
Purchase Details
Closed on
Jan 27, 1999
Sold by
Ream Bldrs Inc
Bought by
Pritchard Steven A and Pritchard Tammy L
Home Financials for this Owner
Home Financials are based on the most recent Mortgage that was taken out on this home.
Original Mortgage
$150,000
Interest Rate
6.41%
Purchase Details
Closed on
Oct 20, 1997
Sold by
South High Group Inc
Bought by
Pulte Homes Of Ohio Corp
Purchase Details
Closed on
Jan 1, 1994
Bought by
Ream Bldrs Inc
Create a Home Valuation Report for This Property
The Home Valuation Report is an in-depth analysis detailing your home's value as well as a comparison with similar homes in the area
Home Values in the Area
Average Home Value in this Area
Purchase History
| Date | Buyer | Sale Price | Title Company |
|---|---|---|---|
| Ryan Kevin T | $275,000 | Chicago Title Insurance Comp | |
| Pritchard Steven A | $250,000 | Chicago Title Insurance Comp | |
| Pulte Homes Of Ohio Corp | $912,000 | -- | |
| Ream Bldrs Inc | -- | -- |
Source: Public Records
Mortgage History
| Date | Status | Borrower | Loan Amount |
|---|---|---|---|
| Open | Ryan Kevin T | $134,300 | |
| Closed | Pritchard Steven A | $150,000 |
Source: Public Records
Tax History Compared to Growth
Tax History
| Year | Tax Paid | Tax Assessment Tax Assessment Total Assessment is a certain percentage of the fair market value that is determined by local assessors to be the total taxable value of land and additions on the property. | Land | Improvement |
|---|---|---|---|---|
| 2024 | $4,519 | $96,250 | $24,885 | $71,365 |
| 2023 | $7,173 | $114,560 | $26,500 | $88,060 |
| 2022 | $7,121 | $114,560 | $26,500 | $88,060 |
| 2021 | $7,065 | $114,560 | $26,500 | $88,060 |
| 2020 | $7,259 | $104,130 | $24,080 | $80,050 |
| 2019 | $7,046 | $297,500 | $68,800 | $228,700 |
| 2018 | $6,395 | $104,130 | $24,080 | $80,050 |
| 2017 | $6,445 | $97,160 | $25,760 | $71,400 |
| 2016 | $6,393 | $97,160 | $25,760 | $71,400 |
| 2015 | $6,058 | $97,160 | $25,760 | $71,400 |
| 2014 | $6,058 | $90,790 | $24,080 | $66,710 |
Source: Public Records
Map
Nearby Homes
- 17834 Princeton Cir
- 20086 Bradgate Ln
- 20556 Drake Rd
- 20592 Drake Rd
- 17469 Sun Meadow Trail
- 20595 Morar Cir
- 20889 Autumn Oval Unit 31
- 20745 Sun Meadow Trail
- The Parkside Plan at Park Ridge Crossings
- The Prescott Plan at Park Ridge Crossings
- The Baldwin Plan at Park Ridge Crossings
- The Winchester Plan at Park Ridge Crossings
- The Berkley Plan at Park Ridge Crossings
- The Forestwood Plan at Park Ridge Crossings
- The Bexley 55 Plan at Park Ridge Crossings
- The Mahogony III Plan at Park Ridge Crossings
- The Hampton II Plan at Park Ridge Crossings
- The Bexley III Plan at Park Ridge Crossings
- The Heritage II Plan at Park Ridge Crossings - Hidden Creek Villas
- The Hamilton IV Plan at Park Ridge Crossings - Hidden Creek Villas
- 20553 Bradgate Ln
- 20505 Bradgate Ln
- 20590 Bradgate Ln
- 20574 Carlton Ct
- 20566 Bradgate Ln
- 20520 Ashford Ct
- 20544 Ashford Ct
- 20542 Bradgate Ln
- 20518 Bradgate Ln
- 20496 Ashford Ct
- 20596 Carlton Ct
- 20673 Wakefield Cir
- 20585 Carlton Ct
- 20457 Bradgate Ln
- 20494 Bradgate Ln
- 20691 Wakefield Cir
- 20470 Bradgate Ln
- 1026 Ashford Ct
- 20472 Ashford Ct
- 20618 Carlton Ct
