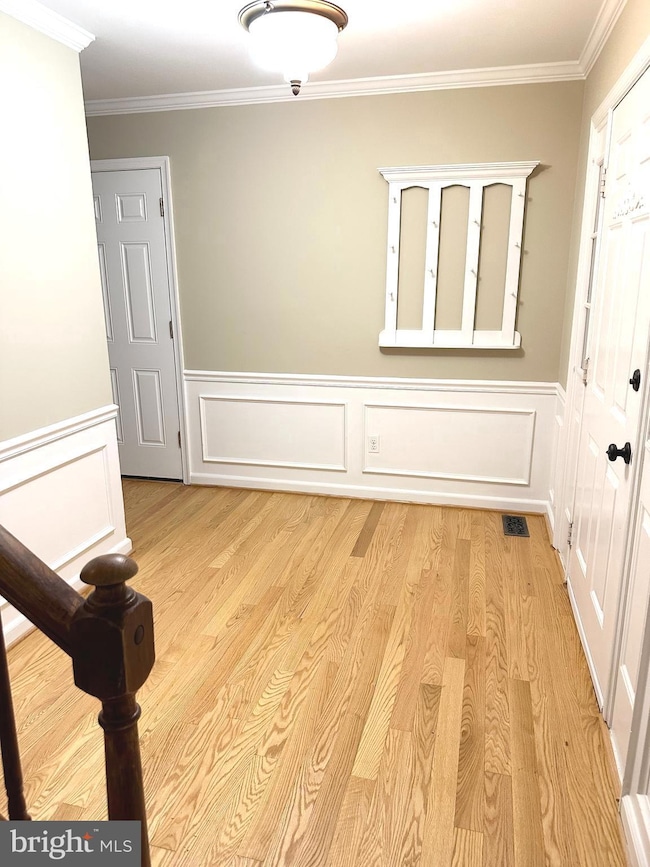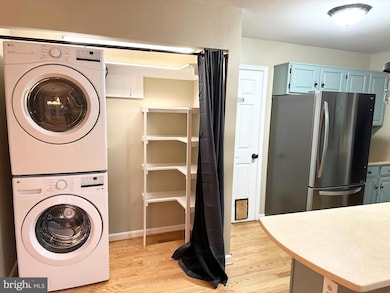20604 Anndyke Way Germantown, MD 20874
Highlights
- Colonial Architecture
- Vaulted Ceiling
- Community Pool
- Dr. Martin Luther King, Jr. Middle School Rated A-
- 1 Fireplace
- 2 Car Attached Garage
About This Home
Gorgeous home with front porch. Interior has an open floor plan, refinished hardwoods on main level, huge kitchen with island and gorgeous freshly painted cabinets, SS appliances, Large family room with vaulted ceiling and walk out to deck. Large backyard backing to wooded area, walk to comm pool! Large finished basement with LVT flooring and with separate office/den Huge Primary BR w/ large walk in closet. close to 270, shopping, restaurants, and more!! ** We have an in-house Maint Dept for QUICK repair response/ 24 hrs emergency. * AGENTS read the Agent Private remarks in BRIGHT MLS please !!! APPLY on our website under Avail Rental/Apply Now.. ALL ADULTS must fill out an APP, you will be asked to upload a paystub and copy of drivers license in the app, so best to have those ready on desktop before applying. App processing take 3 business days +-.
Listing Agent
(301) 258-9100 mnoah@noahsproperties.com Noahs' Preferred Properties Mgt Co. License #6412 Listed on: 10/09/2025
Home Details
Home Type
- Single Family
Est. Annual Taxes
- $6,038
Year Built
- Built in 1983
Lot Details
- 8,088 Sq Ft Lot
- Property is zoned TS
Parking
- 2 Car Attached Garage
- Front Facing Garage
Home Design
- Colonial Architecture
- Vinyl Siding
Interior Spaces
- Property has 3 Levels
- Vaulted Ceiling
- 1 Fireplace
- Basement
Bedrooms and Bathrooms
- 4 Bedrooms
Utilities
- Forced Air Heating and Cooling System
- Electric Water Heater
Listing and Financial Details
- Residential Lease
- Security Deposit $3,075
- Requires 1 Month of Rent Paid Up Front
- Tenant pays for exterior maintenance, fireplace/flue cleaning, frozen waterpipe damage, gutter cleaning, lawn/tree/shrub care, light bulbs/filters/fuses/alarm care, minor interior maintenance, pest control, all utilities
- No Smoking Allowed
- 12-Month Min and 36-Month Max Lease Term
- Available 11/15/25
- $50 Application Fee
- Assessor Parcel Number 160202215304
Community Details
Overview
- Property has a Home Owners Association
- Association fees include trash
- Churchill Town Sector Subdivision
Recreation
- Community Pool
Pet Policy
- No Pets Allowed
Map
Source: Bright MLS
MLS Number: MDMC2203602
APN: 02-02215304
- 13640 Deerwater Dr
- 20550 Neerwinder St
- 20574 Neerwinder St
- 22 Burnt Woods Ct
- 20407 Ambassador Terrace
- 20408 Shore Harbour Dr
- 13321 Cloverdale Place
- 20406 Shore Harbour Dr
- 20404 Shore Harbour Dr Unit D
- 13308 Burnt Woods Place
- 13305 Cloverdale Place
- 13213 Whitechurch Cir
- 20637 Shadyside Way
- 20104 Timber Oak Ln
- 13064 Shadyside Ln
- 20117 Laurel Hill Way
- 20542 Shadyside Way
- 20217 Waterside Dr
- 20111 Waterside Dr
- 20623 Shadyside Way
- 13640 Deerwater Dr
- 20426 Ambassador Terrace
- 20464 Waters Point Ln
- 20465 Waters Point Ln
- 13062 Shadyside Ln Unit B
- 20565 Shadyside Way
- 13008 Shadyside Ln Unit B
- 13103 Shadyside Ln Unit 10164
- 13030 Shadyside Ln
- 13210 Meander Cove Dr Unit Cozy condo
- 308 Baltusrol Dr
- 20309 Beaconfield Terrace Unit 20309
- 20315 Beaconfield Terrace Unit 202
- 20323 Beaconfield Terrace Unit 20323
- 20048 Lake Park Dr
- 13001 Bridger Dr
- 15 Pickering Ct
- 12933 Bridger Dr
- 20824 Shamrock Glen Cir
- 20019 Sweetgum Cir







