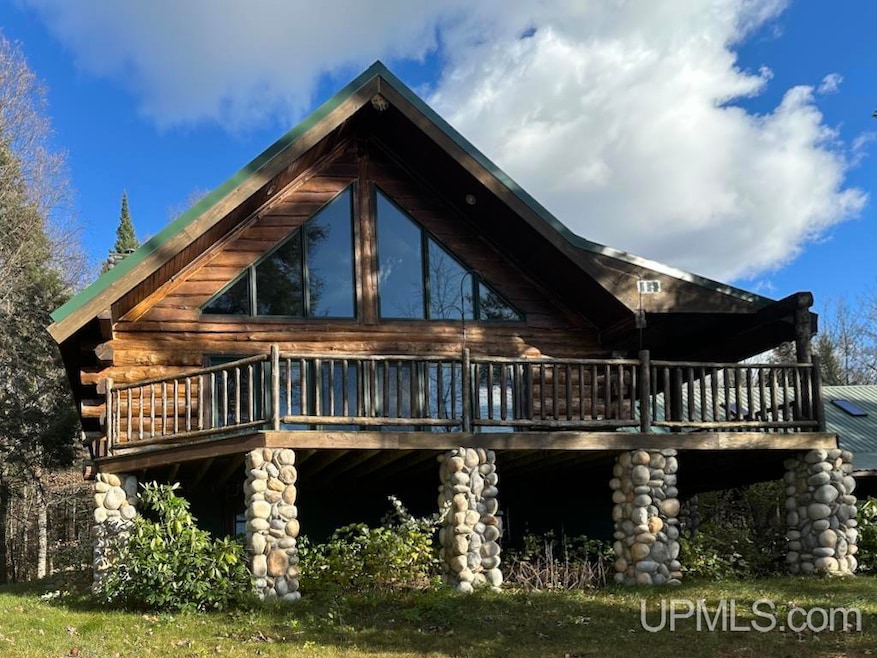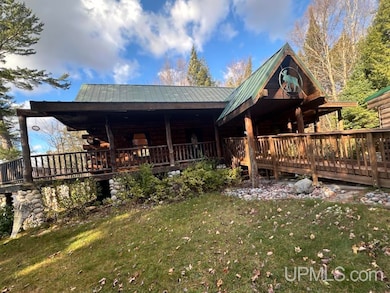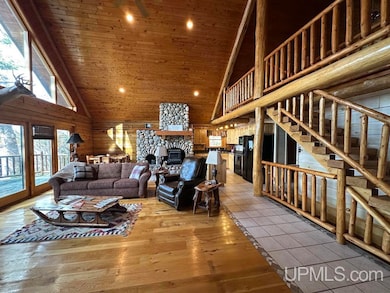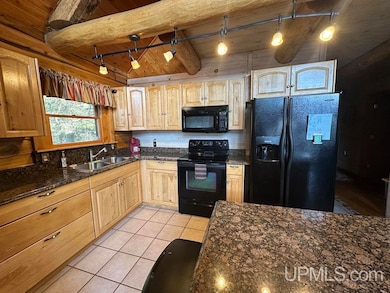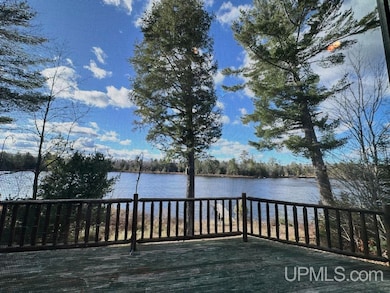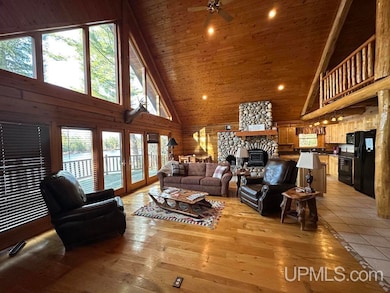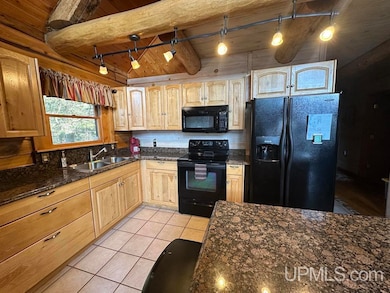20604 E Deadman Lake Rd Grand Marais, MI 49839
Estimated payment $4,221/month
Highlights
- Lake Front
- Deck
- Cathedral Ceiling
- Pier or Dock
- Wooded Lot
- Wood Flooring
About This Home
Log Cabin Lakefront retreat on 10 Acres! Perfect location for all season lovers. Fulfilling your dream of your own private retreat, snowmobile club, and even family reunions — with all the extras for peace, tranquility, and the best nature has to offer. This open concept home features a sizable Great Room with ceiling to floor windows. A huge stone fireplace warms this home! The beautiful loft offers plenty of space for extra beds, with views of the lake and forest. The finished basement is perfect for adding addition bedrooms or game room or whatever your heart desires! A screened in porch off of the primary bedroom brings nature into a cozy environment. Two stall garage with a bonus apartment over that is complete with full bath, kitchen, and bedroom. Lots of storage in the large pole barn, and storage shed. This retreat never gets cold or is without power! Whole house generator for backup power, beautiful stone fireplace, and outside wood burners. Swim, kayak, or float in the lake during the summer months. Snow mobile on the nearby snow mobile trails in the winter. So many trails for so many activities! Enjoy the cabin year round. Live the dream. All furnishings and appliances included. Call today to schedule your personal showing.
Listing Agent
ROSIE'S GRAND MARAIS REALTY License #UPAR-6501450710 Listed on: 11/23/2025
Home Details
Home Type
- Single Family
Est. Annual Taxes
Year Built
- Built in 2001
Lot Details
- 10 Acre Lot
- Lot Dimensions are 409x147x1000x219x206x1013
- Lake Front
- Street terminates at a dead end
- Lot Has A Rolling Slope
- Wooded Lot
Parking
- 3 Car Detached Garage
Home Design
- Log Cabin
Interior Spaces
- 2-Story Property
- Furnished
- Cathedral Ceiling
- Ceiling Fan
- Window Treatments
- Great Room with Fireplace
- Loft
- Finished Basement
- Basement Fills Entire Space Under The House
Kitchen
- Eat-In Kitchen
- Oven or Range
Flooring
- Wood
- Carpet
Bedrooms and Bathrooms
- 3 Bedrooms
- Main Floor Bedroom
- Bathroom on Main Level
- 2 Full Bathrooms
Laundry
- Laundry Room
- Dryer
- Washer
Outdoor Features
- Deck
- Patio
- Pole Barn
- Shed
- Porch
Utilities
- Boiler Heating System
- Heating System Uses Propane
- Drilled Well
- Electric Water Heater
- Septic Tank
- High Speed Internet
- Internet Available
Listing and Financial Details
- Assessor Parcel Number 002-072-005-25
Community Details
Overview
- Deadman Lake Subdivision
Recreation
- Pier or Dock
Map
Home Values in the Area
Average Home Value in this Area
Tax History
| Year | Tax Paid | Tax Assessment Tax Assessment Total Assessment is a certain percentage of the fair market value that is determined by local assessors to be the total taxable value of land and additions on the property. | Land | Improvement |
|---|---|---|---|---|
| 2025 | $5,414 | $201,600 | $0 | $0 |
| 2024 | $5,265 | $183,300 | $0 | $0 |
| 2023 | $5,023 | $155,600 | $0 | $0 |
| 2022 | $4,569 | $135,400 | $0 | $0 |
| 2021 | $6,330 | $135,400 | $0 | $0 |
| 2020 | $6,587 | $142,200 | $0 | $0 |
| 2019 | $6,697 | $145,800 | $0 | $0 |
| 2018 | $4,357 | $167,200 | $0 | $0 |
| 2017 | $4,143 | $167,200 | $0 | $0 |
| 2016 | $4,048 | $167,200 | $0 | $0 |
| 2015 | -- | $162,500 | $0 | $0 |
| 2014 | -- | $161,550 | $0 | $0 |
| 2013 | -- | $168,900 | $0 | $0 |
Property History
| Date | Event | Price | List to Sale | Price per Sq Ft |
|---|---|---|---|---|
| 11/23/2025 11/23/25 | For Sale | $799,000 | -- | $276 / Sq Ft |
Purchase History
| Date | Type | Sale Price | Title Company |
|---|---|---|---|
| Grant Deed | $43,000 | -- | |
| Warranty Deed | -- | -- |
Source: Upper Peninsula Association of REALTORS®
MLS Number: 50194903
APN: 02-002-072-005-25
- 0 Rhody Cr Truck Trail Unit Carter Lake RDP
- 0000 Sigan Camp Rd
- 2025 Carpenter Lake Rd
- Corner Rd
- Corner Rd Unit Corner
- TBD Off Co Rd 450
- 15017N State Highway M77
- 0000 Near Old Seney Rd
- 13658 Michigan 77
- 000 Fox River Rd W
- 21898 Airport Road Rd
- 6035 Saddlers Loop
- E21666 Ridge Rd
- North Ellen St
- 14145 Ellen St
- ST HWY Michigan 77
- 21725 Wilson St
- N13851 Ellen St
- N14157 Ellen St
- 21625 E Brazel St
