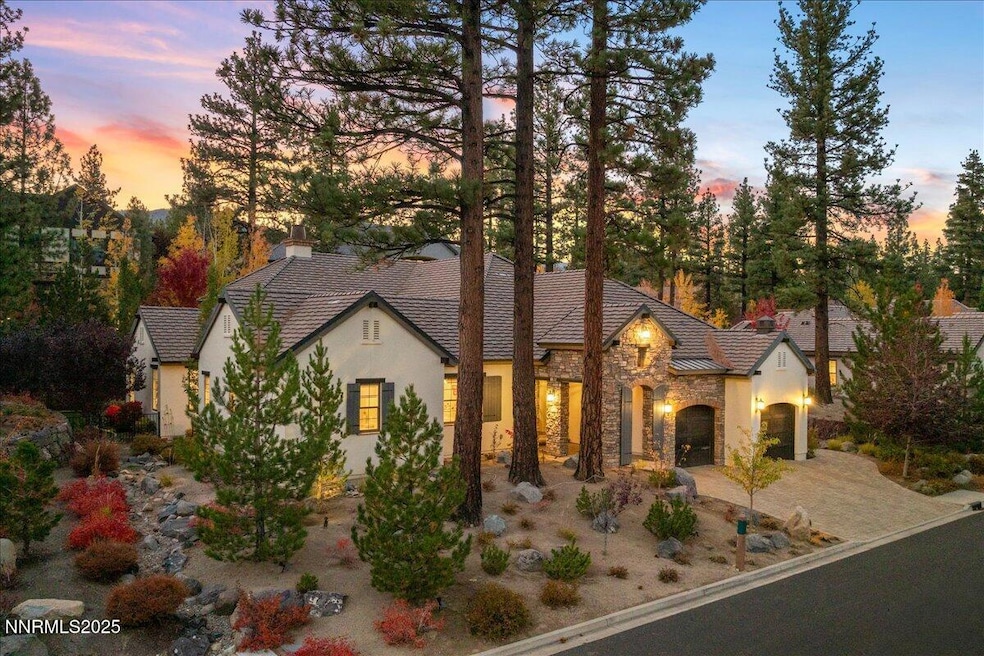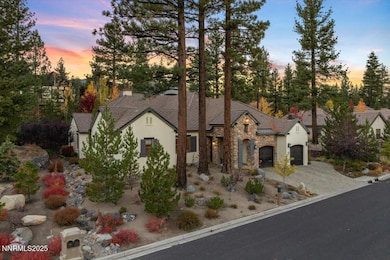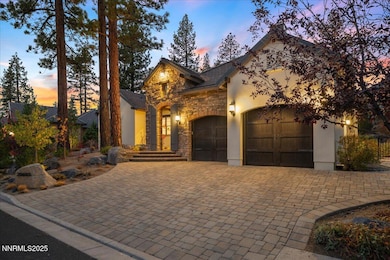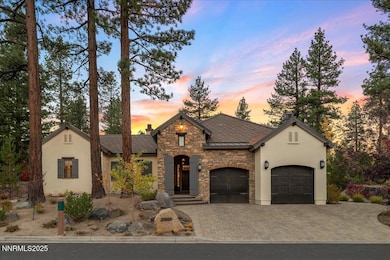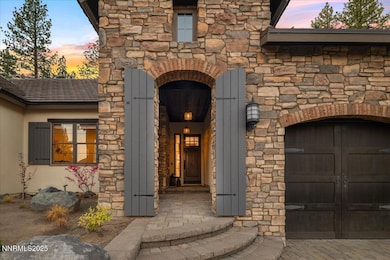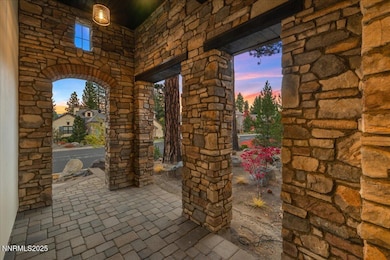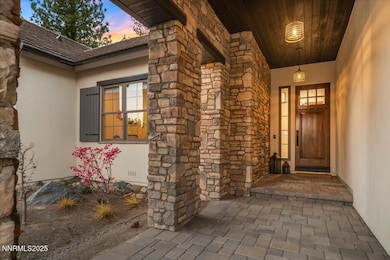20605 Parc Foret Dr Reno, NV 89511
Montreux NeighborhoodEstimated payment $13,157/month
Highlights
- Two Primary Bedrooms
- Gated Community
- Recreation Room
- Ted Hunsburger Elementary School Rated A-
- View of Trees or Woods
- Cathedral Ceiling
About This Home
Located in the prestigious 24-hour gated community of Montreux, this beautifully upgraded single-level offers 3 en suite bedrooms + large office or bonus room. Featuring an open modern great room, hickory wood floors, and custom rock wall fireplace. Fenced backyard, firepit, paver patio, and surrounded by majestic pine trees. Near miles of scenic walking trails, this home blends comfort and style, in a stunning setting., Upgrades include water softener system, epoxy garage floors, extensive garage cabinets, beverage fridge, new dishwasher, Hunter Douglas electric window coverings, and much more. Membership to Montreux Golf and Country Club is not included but is available. Enjoy access to world-class amenities including 5,000 SF fitness center, active clubhouse, swimming pools, tennis courts & the renowned Jack Nicklaus Signature Golf Course.
Listing Agent
Sullivan Neal Luxury
Dickson Realty - Montreux Listed on: 09/20/2025
Home Details
Home Type
- Single Family
Est. Annual Taxes
- $12,388
Year Built
- Built in 2015
Lot Details
- 0.32 Acre Lot
- Property fronts a private road
- Dog Run
- Back Yard Fenced
- Lot Sloped Up
- Front and Back Yard Sprinklers
- Sprinklers on Timer
- Property is zoned LDS
HOA Fees
- $500 Monthly HOA Fees
Parking
- 3 Car Attached Garage
- Parking Storage or Cabinetry
- Tandem Parking
- Epoxy
- Garage Door Opener
Property Views
- Woods
- Mountain
Home Design
- Tile Roof
- Stone Veneer
- Stucco
Interior Spaces
- 3,120 Sq Ft Home
- 1-Story Property
- Central Vacuum
- Wired For Data
- Cathedral Ceiling
- Gas Log Fireplace
- Double Pane Windows
- Vinyl Clad Windows
- Entrance Foyer
- Great Room with Fireplace
- Home Office
- Library
- Recreation Room
- Bonus Room
- Game Room
- Sewing Room
- Crawl Space
Kitchen
- Breakfast Bar
- Gas Oven
- Gas Cooktop
- Microwave
- Kitchen Island
- Disposal
Flooring
- Wood
- Carpet
Bedrooms and Bathrooms
- 3 Bedrooms
- Double Master Bedroom
- Walk-In Closet
- Dual Sinks
- Jetted Tub in Primary Bathroom
- Primary Bathroom includes a Walk-In Shower
Laundry
- Laundry Room
- Dryer
- Washer
- Sink Near Laundry
- Laundry Cabinets
- Shelves in Laundry Area
Home Security
- Home Security System
- Security Gate
- Smart Thermostat
Outdoor Features
- Patio
- Fire Pit
- Breezeway
- Barbecue Stubbed In
Schools
- Hunsberger Elementary School
- Marce Herz Middle School
- Galena High School
Utilities
- Forced Air Heating and Cooling System
- Heating System Uses Natural Gas
- Underground Utilities
- Natural Gas Connected
- Gas Water Heater
- Water Softener is Owned
- Internet Available
- Centralized Data Panel
- Phone Available
- Cable TV Available
Listing and Financial Details
- Assessor Parcel Number 148-412-01
Community Details
Overview
- Association fees include internet
- $3,000 HOA Transfer Fee
- Incline Property Management Association
- Montreux 5 South Subdivision
- The community has rules related to covenants, conditions, and restrictions
- Electric Vehicle Charging Station
Security
- Security Service
- Resident Manager or Management On Site
- Card or Code Access
- Fenced around community
- Gated Community
Map
Home Values in the Area
Average Home Value in this Area
Tax History
| Year | Tax Paid | Tax Assessment Tax Assessment Total Assessment is a certain percentage of the fair market value that is determined by local assessors to be the total taxable value of land and additions on the property. | Land | Improvement |
|---|---|---|---|---|
| 2025 | $13,223 | $485,095 | $133,000 | $352,095 |
| 2024 | $13,223 | $485,680 | $133,000 | $352,680 |
| 2023 | $12,244 | $448,616 | $116,375 | $332,241 |
| 2022 | $11,338 | $389,089 | $109,725 | $279,364 |
| 2021 | $11,011 | $376,105 | $99,750 | $276,355 |
| 2020 | $10,685 | $358,791 | $83,125 | $275,666 |
| 2019 | $10,374 | $335,827 | $77,000 | $258,827 |
| 2018 | $10,075 | $332,334 | $70,000 | $262,334 |
| 2017 | $9,772 | $324,801 | $64,575 | $260,226 |
| 2016 | $9,525 | $336,472 | $70,000 | $266,472 |
| 2015 | -- | $292,122 | $21,875 | $270,247 |
| 2014 | $375 | $16,634 | $15,750 | $884 |
| 2013 | -- | $11,239 | $10,500 | $739 |
Property History
| Date | Event | Price | List to Sale | Price per Sq Ft | Prior Sale |
|---|---|---|---|---|---|
| 10/16/2025 10/16/25 | Price Changed | $2,210,000 | -3.9% | $708 / Sq Ft | |
| 09/20/2025 09/20/25 | For Sale | $2,299,000 | +21.0% | $737 / Sq Ft | |
| 03/09/2023 03/09/23 | Sold | $1,900,000 | -2.6% | $609 / Sq Ft | View Prior Sale |
| 02/19/2023 02/19/23 | Pending | -- | -- | -- | |
| 11/02/2022 11/02/22 | For Sale | $1,950,000 | +63.2% | $625 / Sq Ft | |
| 02/20/2018 02/20/18 | Sold | $1,195,000 | -5.5% | $383 / Sq Ft | View Prior Sale |
| 10/01/2017 10/01/17 | For Sale | $1,265,000 | +9.3% | $405 / Sq Ft | |
| 06/30/2015 06/30/15 | Sold | $1,157,853 | +5.3% | $372 / Sq Ft | View Prior Sale |
| 10/19/2014 10/19/14 | Pending | -- | -- | -- | |
| 10/02/2014 10/02/14 | For Sale | $1,100,000 | -- | $353 / Sq Ft |
Purchase History
| Date | Type | Sale Price | Title Company |
|---|---|---|---|
| Bargain Sale Deed | $1,900,000 | First American Title | |
| Bargain Sale Deed | $1,195,000 | First Centennial Reno | |
| Interfamily Deed Transfer | -- | First American Title Reno | |
| Bargain Sale Deed | -- | Ticor Title Reno | |
| Bargain Sale Deed | $7,110,000 | Ticor Title Reno |
Mortgage History
| Date | Status | Loan Amount | Loan Type |
|---|---|---|---|
| Previous Owner | $5,300,000 | Unknown | |
| Closed | $0 | Seller Take Back |
Source: Northern Nevada Regional MLS
MLS Number: 250056146
APN: 148-412-01
- 20588 Chanson Way
- 20600 Chanson Way
- 20680 Parc Foret Dr
- 4300 Beaujolais St
- 20647 Chanson Way
- 20555 Latour Way
- 20585 Latour Way
- 20605 Latour Way
- 20500 Margaux Rd
- 20585 Margaux Rd
- 5072 Bordeaux Ct
- 16555 Evergreen Hills Dr
- 790 Piney Creek Rd
- 20000 Bordeaux Dr
- 5320 Nestle Ct
- 16435 Snow Flower Dr
- 5340 Nestle Ct
- 22 Rose Creek Ln
- 5360 Nestle Ct
- 5380 Nestle Ct
- 20765 Parc Forêt Dr
- 6554 Champetre Ct
- 7748 Blue Gulch Rd
- 14255 Sorrel Ln
- 40 Ghost Rider Ct
- 1905 Lake Shore Dr
- 17000 Wedge Pkwy Unit 1824
- 10072
- 13395 Damonte View Ln
- 14001 Summit Sierra Blvd
- 850 Arrowcreek Pkwy
- 600 Geiger Grade Rd
- 11800 Veterans Pkwy
- 435 Stradella Ct
- 465 Luciana Dr Unit Luciana Dr
- 11165 Veterans Pkwy
- 11380 S Virginia St
- 11700 S Hills Dr
- 875 Damonte Ranch Pkwy
- 10577 Eagle Falls Way
