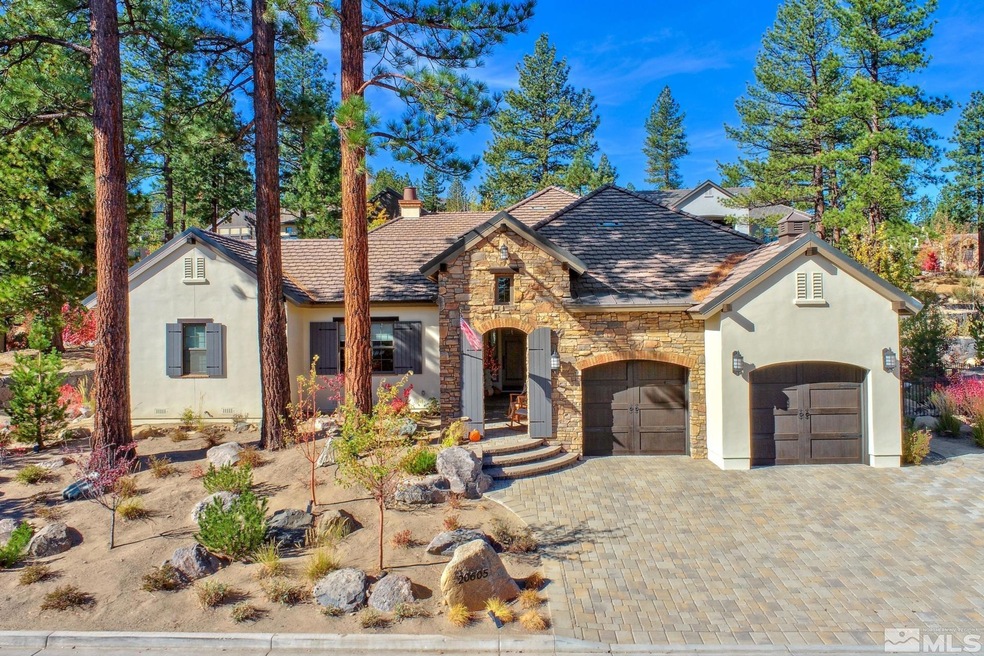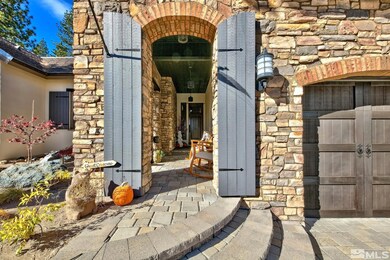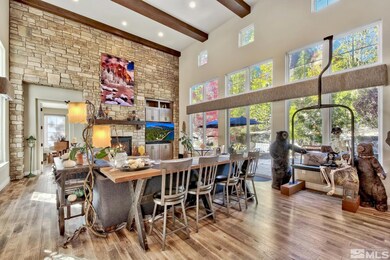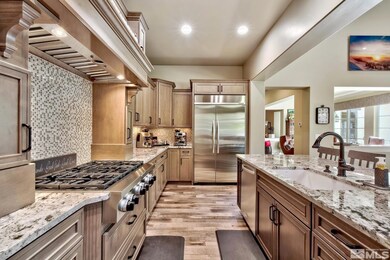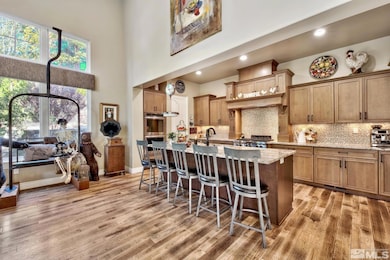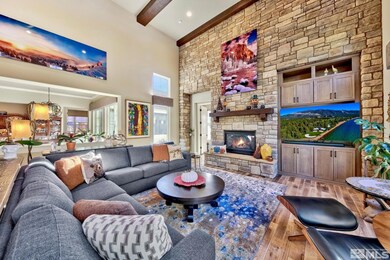
20605 Parc Foret Dr Reno, NV 89511
Montreux NeighborhoodHighlights
- Golf Course Community
- Fitness Center
- Gated Community
- Ted Hunsburger Elementary School Rated A-
- Two Primary Bedrooms
- Wood Flooring
About This Home
As of March 2023Located within the elegant 24 hour gated community of Montreux with a resort lifestyle including a club house with 3 dining rooms, 5,000 sf fitness center, swimming pool, tennis courts and Jack Nicklaus Signature Golf Course. This lovely single level home has many upgrades including a rock wall surrounding the fireplace, Anderson windows, new hickory floors & carpeting, a large office, Kitchenaid appliances, 2 ovens, a wine refrigerator, a large pantry, hardscape path, raised garden and fenced back yard., The current owners enhanced the fully irrigated landscaping, added a raised bed garden, hardscape patio and walkway from the driveway through gate to the fully fenced back yard. The exterior was recently painted and the current owners installed a Pure Water water softening system and a radon mitigation system. The home is single level with 3 bedrooms, an office, 3 full baths and one half bath. There are recently installed blinds on all windows, some have valences and some are remotely controlled. Included is a May Tag washer and dryer. The air conditioning system has been recently re-fused. The listing agent will be happy to schedule an appointment.
Home Details
Home Type
- Single Family
Est. Annual Taxes
- $8,495
Year Built
- Built in 2015
Lot Details
- 0.32 Acre Lot
- Property fronts a private road
- Back Yard Fenced
- Water-Smart Landscaping
- Level Lot
- Front and Back Yard Sprinklers
- Sprinklers on Timer
- Property is zoned R1
HOA Fees
Parking
- 3 Car Attached Garage
- Tandem Parking
- Garage Door Opener
Home Design
- Brick or Stone Veneer
- Slab Foundation
- Pitched Roof
- Tile Roof
- Low Volatile Organic Compounds (VOC) Products or Finishes
- Concrete Perimeter Foundation
- Stick Built Home
- Stucco
Interior Spaces
- 3,120 Sq Ft Home
- 1-Story Property
- High Ceiling
- Self Contained Fireplace Unit Or Insert
- Gas Log Fireplace
- Double Pane Windows
- Vinyl Clad Windows
- Blinds
- Aluminum Window Frames
- Mud Room
- Great Room
- Living Room with Fireplace
- Home Office
Kitchen
- Breakfast Bar
- Double Oven
- Gas Oven
- Gas Cooktop
- Microwave
- Dishwasher
- ENERGY STAR Qualified Appliances
- Kitchen Island
- Disposal
Flooring
- Wood
- Carpet
Bedrooms and Bathrooms
- 3 Bedrooms
- Double Master Bedroom
- Walk-In Closet
- Dual Sinks
- Primary Bathroom Bathtub Only
- Primary Bathroom includes a Walk-In Shower
Laundry
- Laundry Room
- Dryer
- Washer
- Laundry Cabinets
Home Security
- Smart Thermostat
- Fire and Smoke Detector
Eco-Friendly Details
- ENERGY STAR Qualified Equipment for Heating
Outdoor Features
- Patio
- Breezeway
Schools
- Hunsberger Elementary School
- Marce Herz Middle School
- Galena High School
Utilities
- Refrigerated Cooling System
- Cooling System Mounted To A Wall/Window
- Forced Air Heating and Cooling System
- Heating System Uses Natural Gas
- ENERGY STAR Qualified Water Heater
- Gas Water Heater
- Water Softener is Owned
- Internet Available
- Phone Available
- Cable TV Available
Listing and Financial Details
- Home warranty included in the sale of the property
- Assessor Parcel Number 14841201
Community Details
Overview
- $250 HOA Transfer Fee
- Monttreux Association
- The community has rules related to covenants, conditions, and restrictions
Amenities
- Sauna
Recreation
- Golf Course Community
- Tennis Courts
- Fitness Center
- Community Pool
Security
- Security Service
- Gated Community
Ownership History
Purchase Details
Home Financials for this Owner
Home Financials are based on the most recent Mortgage that was taken out on this home.Purchase Details
Home Financials for this Owner
Home Financials are based on the most recent Mortgage that was taken out on this home.Purchase Details
Home Financials for this Owner
Home Financials are based on the most recent Mortgage that was taken out on this home.Purchase Details
Home Financials for this Owner
Home Financials are based on the most recent Mortgage that was taken out on this home.Purchase Details
Similar Homes in Reno, NV
Home Values in the Area
Average Home Value in this Area
Purchase History
| Date | Type | Sale Price | Title Company |
|---|---|---|---|
| Bargain Sale Deed | $1,900,000 | First American Title | |
| Bargain Sale Deed | $1,195,000 | First Centennial Reno | |
| Interfamily Deed Transfer | -- | First American Title Reno | |
| Bargain Sale Deed | -- | Ticor Title Reno | |
| Bargain Sale Deed | $7,110,000 | Ticor Title Reno |
Mortgage History
| Date | Status | Loan Amount | Loan Type |
|---|---|---|---|
| Previous Owner | $5,300,000 | Unknown | |
| Closed | $0 | Seller Take Back |
Property History
| Date | Event | Price | Change | Sq Ft Price |
|---|---|---|---|---|
| 03/09/2023 03/09/23 | Sold | $1,900,000 | -2.6% | $609 / Sq Ft |
| 02/19/2023 02/19/23 | Pending | -- | -- | -- |
| 11/02/2022 11/02/22 | For Sale | $1,950,000 | +63.2% | $625 / Sq Ft |
| 02/20/2018 02/20/18 | Sold | $1,195,000 | -5.5% | $383 / Sq Ft |
| 10/01/2017 10/01/17 | For Sale | $1,265,000 | +9.3% | $405 / Sq Ft |
| 06/30/2015 06/30/15 | Sold | $1,157,853 | +5.3% | $372 / Sq Ft |
| 10/19/2014 10/19/14 | Pending | -- | -- | -- |
| 10/02/2014 10/02/14 | For Sale | $1,100,000 | -- | $353 / Sq Ft |
Tax History Compared to Growth
Tax History
| Year | Tax Paid | Tax Assessment Tax Assessment Total Assessment is a certain percentage of the fair market value that is determined by local assessors to be the total taxable value of land and additions on the property. | Land | Improvement |
|---|---|---|---|---|
| 2025 | $13,223 | $485,095 | $133,000 | $352,095 |
| 2024 | $13,223 | $485,680 | $133,000 | $352,680 |
| 2023 | $12,244 | $448,616 | $116,375 | $332,241 |
| 2022 | $11,338 | $389,089 | $109,725 | $279,364 |
| 2021 | $11,011 | $376,105 | $99,750 | $276,355 |
| 2020 | $10,685 | $358,791 | $83,125 | $275,666 |
| 2019 | $10,374 | $335,827 | $77,000 | $258,827 |
| 2018 | $10,075 | $332,334 | $70,000 | $262,334 |
| 2017 | $9,772 | $324,801 | $64,575 | $260,226 |
| 2016 | $9,525 | $336,472 | $70,000 | $266,472 |
| 2015 | -- | $292,122 | $21,875 | $270,247 |
| 2014 | $375 | $16,634 | $15,750 | $884 |
| 2013 | -- | $11,239 | $10,500 | $739 |
Agents Affiliated with this Home
-

Seller's Agent in 2023
Valerie Forte
Compass
(530) 305-1220
3 in this area
38 Total Sales
-

Buyer's Agent in 2023
Brooke Sullivan
Dickson Realty - Montreux
(775) 849-9444
137 in this area
216 Total Sales
-

Seller Co-Listing Agent in 2018
Monica Gore
Compass
(775) 849-9444
68 in this area
87 Total Sales
-

Buyer's Agent in 2018
Rosi Booker
Compass
(415) 999-0354
2 in this area
85 Total Sales
-
R
Seller's Agent in 2015
Rob Wonhof
Dickson Realty
Map
Source: Northern Nevada Regional MLS
MLS Number: 220015817
APN: 148-412-01
- 20588 Chanson Way
- 5024 Bordeaux Ct
- 20680 Parc Foret Dr
- 4300 Beaujolais St
- 20647 Chanson Way
- 5072 Bordeaux Dr
- 20765 Parc Forêt Dr
- 20500 Margaux Rd
- 20585 Margaux Rd
- 20505 Margaux Rd
- 16555 Evergreen Hills Dr
- 16205 Callahan Rd
- 5192 Bordeaux Dr
- 16760 Big Pine Dr
- 5320 Nestle Ct
- 22 Rose Creek Ln
- 5360 Nestle Ct
- 5380 Nestle Ct
- 6554 Champetre Ct
- 3855 Joy Lake Rd
