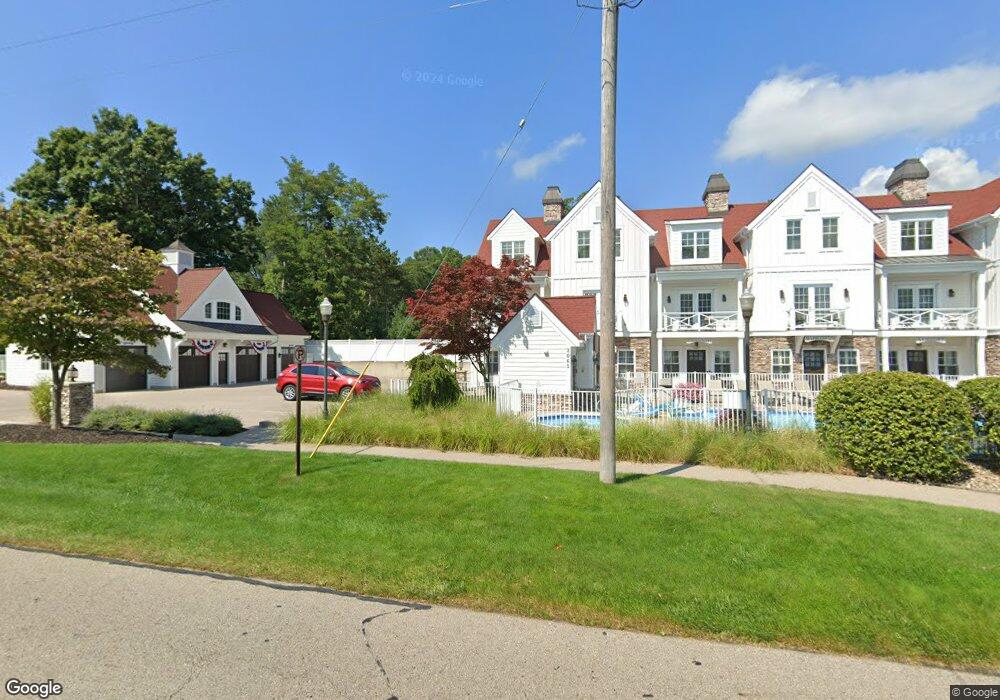2061 Lake St Unit 8F-Even Holland, MI 49424
Estimated Value: $399,000 - $449,000
2
Beds
2
Baths
1,272
Sq Ft
$332/Sq Ft
Est. Value
About This Home
This home is located at 2061 Lake St Unit 8F-Even, Holland, MI 49424 and is currently estimated at $422,303, approximately $331 per square foot. 2061 Lake St Unit 8F-Even is a home located in Ottawa County with nearby schools including Lakewood Elementary School, Macatawa Bay Middle School, and West Ottawa High School.
Ownership History
Date
Name
Owned For
Owner Type
Purchase Details
Closed on
Oct 31, 2020
Sold by
Nylen Michael and Nylen Laura
Bought by
Bouwkamp Signature Prop Llc
Current Estimated Value
Home Financials for this Owner
Home Financials are based on the most recent Mortgage that was taken out on this home.
Original Mortgage
$306,250
Outstanding Balance
$272,519
Interest Rate
2.8%
Mortgage Type
New Conventional
Estimated Equity
$149,784
Purchase Details
Closed on
Sep 25, 2009
Sold by
Bouwkamp Properties Llc
Bought by
Nylen Michael and Nylen Laura
Create a Home Valuation Report for This Property
The Home Valuation Report is an in-depth analysis detailing your home's value as well as a comparison with similar homes in the area
Home Values in the Area
Average Home Value in this Area
Purchase History
| Date | Buyer | Sale Price | Title Company |
|---|---|---|---|
| Bouwkamp Signature Prop Llc | -- | First American Title | |
| Nylen Michael | $40,220 | First American Title Ins Co |
Source: Public Records
Mortgage History
| Date | Status | Borrower | Loan Amount |
|---|---|---|---|
| Open | Bouwkamp Signature Prop Llc | $306,250 |
Source: Public Records
Tax History Compared to Growth
Tax History
| Year | Tax Paid | Tax Assessment Tax Assessment Total Assessment is a certain percentage of the fair market value that is determined by local assessors to be the total taxable value of land and additions on the property. | Land | Improvement |
|---|---|---|---|---|
| 2025 | $4,886 | $231,900 | $0 | $0 |
| 2024 | $4,229 | $217,400 | $0 | $0 |
| 2023 | $4,058 | $212,200 | $0 | $0 |
| 2022 | $4,403 | $209,000 | $0 | $0 |
| 2021 | $4,275 | $205,600 | $0 | $0 |
| 2020 | $3,935 | $207,500 | $0 | $0 |
| 2019 | $3,881 | $222,100 | $0 | $0 |
| 2018 | $3,679 | $219,800 | $0 | $0 |
| 2017 | $3,613 | $219,800 | $0 | $0 |
| 2016 | $3,588 | $219,600 | $0 | $0 |
| 2015 | -- | $219,800 | $0 | $0 |
| 2014 | -- | $215,300 | $0 | $0 |
Source: Public Records
Map
Nearby Homes
- 2063 Ottawa Beach Rd
- 2170 Eagle Blvd
- 2103 Woodlark Dr
- 210 Timbercrest Ct
- 1933 S Shore Dr
- 80 S 168th Ave
- 98 Algonquin Ave
- 1992 S Shore Dr Unit 2
- 1992 S Shore Dr Unit 3
- 94 Cheyenne Ave
- 52 Navajo Ave
- 1982 S Shore Dr Unit 2
- 1763 Ottawa Beach Rd Unit 3
- 1995 N Shorewood Ln Unit 2
- 1761 S Shore Dr
- 1981 N Shorewood Ln Unit 6
- 1745 Ottawa Beach Rd Unit 6
- The Andover 3 Plan at Shorewood Lane
- The Andover 2 Plan at Shorewood Lane
- Andover Plan at Shorewood Lane
- 2061 Lake St
- 2059 Lake St
- 2059 Lake St Unit 7
- 2065 Lake St
- 2057 Lake St
- 2051 Lake St Unit 3
- 2055 Lake St
- 2053 Lake St
- 2047 Lake St
- 2055 Lake St Unit 5
- 2057 Lake St Unit 6C
- 2057 Lake St Unit 6H
- 2057 Lake St Unit 6E
- 2057 Lake St Unit 6J
- 2049 Lake St
- 2049 Lake St Unit 2A
- 2049 Lake St Unit 2G
- 2049 Lake St Unit 2C-Odd/Even
- 2049 Lake St Unit 2C
- 2049 Lake St Unit 2F-Even
