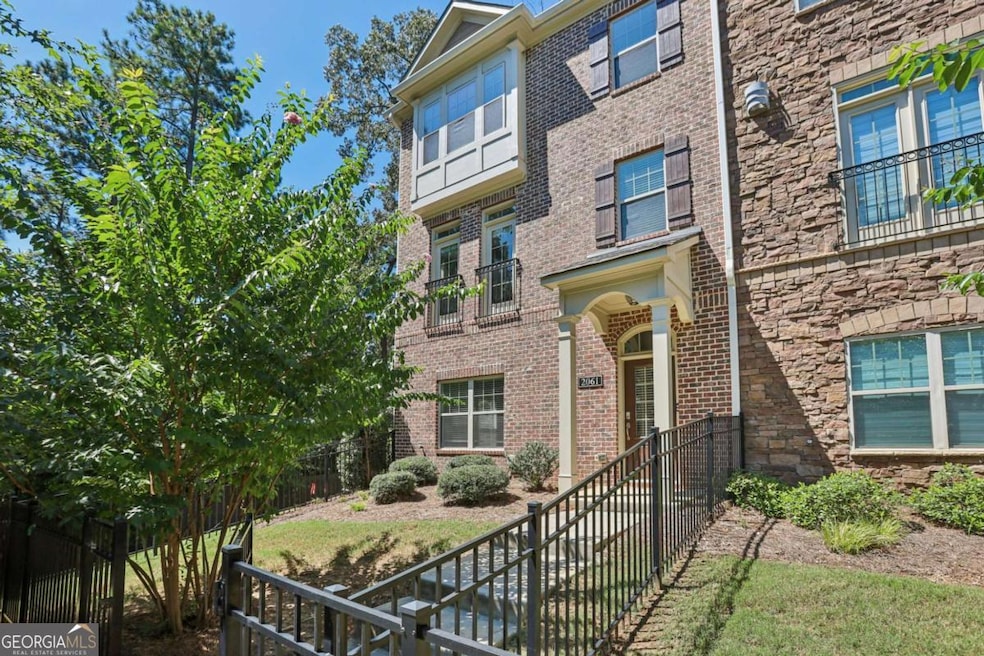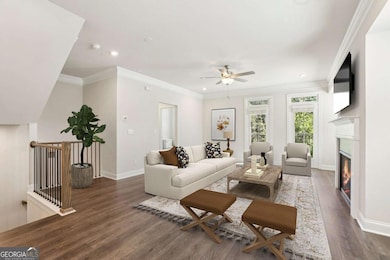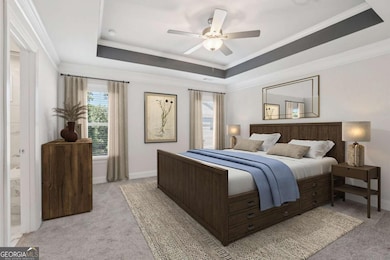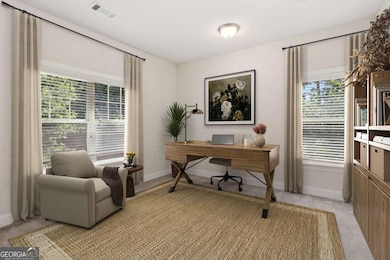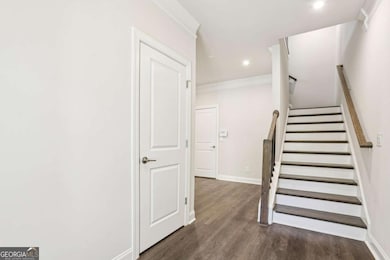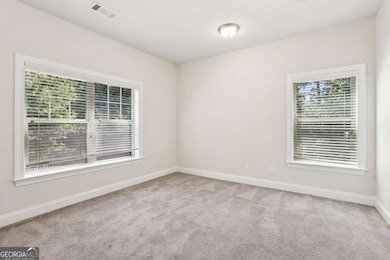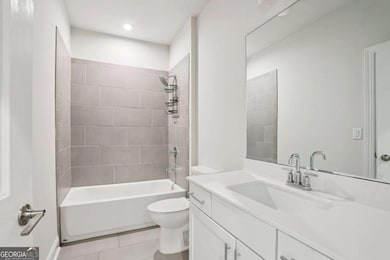2061 Morrison Ave Brookhaven, GA 30319
Brookhaven Fields NeighborhoodEstimated payment $4,397/month
Highlights
- Gated Community
- Deck
- Wood Flooring
- Clubhouse
- Traditional Architecture
- End Unit
About This Home
Beautiful Move-In Ready Townhome in Gated Community! This bright corner-unit townhome offers the perfect blend of style, function, and convenience. A private gated entry and front yard welcome you inside. The first floor features wood floors, a bedroom with a full bath-ideal for guests or a home office-and access to the two-car garage. Upstairs, the open-concept main living area features a light-filled living room with a fireplace, a modern kitchen with an oversized island, stone counters, tile backsplash, stainless steel appliances, and a dining area with balcony access. On the third floor, the spacious primary suite includes a tray ceiling, walk-in closet, and spa-like bath with dual sinks and an oversized fully tiled shower with bench. Two additional bedrooms, a full bath, and a convenient laundry room complete the level. Enjoy outdoor living on your private balcony or at the community greenbelt with fire pit and pool. Located near shopping, dining, and with easy highway access, this home truly has it all!
Listing Agent
Mauricio Villa
Redfin Corporation License #391348 Listed on: 08/29/2025

Townhouse Details
Home Type
- Townhome
Est. Annual Taxes
- $10,732
Year Built
- Built in 2020
Lot Details
- 1,307 Sq Ft Lot
- End Unit
- 1 Common Wall
HOA Fees
- $190 Monthly HOA Fees
Parking
- 2 Car Garage
Home Design
- Traditional Architecture
- Brick Exterior Construction
- Slab Foundation
- Composition Roof
Interior Spaces
- 2,407 Sq Ft Home
- 3-Story Property
- Tray Ceiling
- Double Pane Windows
- Entrance Foyer
- Living Room with Fireplace
Kitchen
- Breakfast Area or Nook
- Microwave
- Dishwasher
- Kitchen Island
Flooring
- Wood
- Carpet
Bedrooms and Bathrooms
- Walk-In Closet
- Double Vanity
Laundry
- Laundry Room
- Laundry on upper level
Home Security
Outdoor Features
- Balcony
- Deck
Schools
- Woodward Elementary School
- Sequoyah Middle School
- Cross Keys High School
Utilities
- Central Heating and Cooling System
Listing and Financial Details
- Tax Lot 53
Community Details
Overview
- Association fees include pest control
- Evins Walk Subdivision
Amenities
- Clubhouse
Recreation
- Community Pool
Security
- Gated Community
- Carbon Monoxide Detectors
Map
Home Values in the Area
Average Home Value in this Area
Tax History
| Year | Tax Paid | Tax Assessment Tax Assessment Total Assessment is a certain percentage of the fair market value that is determined by local assessors to be the total taxable value of land and additions on the property. | Land | Improvement |
|---|---|---|---|---|
| 2025 | $11,129 | $263,600 | $60,000 | $203,600 |
| 2024 | $10,732 | $260,640 | $60,000 | $200,640 |
| 2023 | $10,732 | $257,280 | $60,000 | $197,280 |
Property History
| Date | Event | Price | List to Sale | Price per Sq Ft | Prior Sale |
|---|---|---|---|---|---|
| 01/15/2026 01/15/26 | Price Changed | $640,000 | -0.8% | $266 / Sq Ft | |
| 11/04/2025 11/04/25 | Price Changed | $645,000 | -2.1% | $268 / Sq Ft | |
| 08/29/2025 08/29/25 | For Sale | $659,000 | +18.8% | $274 / Sq Ft | |
| 06/30/2021 06/30/21 | Sold | $554,665 | 0.0% | $230 / Sq Ft | View Prior Sale |
| 02/17/2021 02/17/21 | Pending | -- | -- | -- | |
| 02/01/2021 02/01/21 | Price Changed | $554,665 | +1.8% | $230 / Sq Ft | |
| 01/04/2021 01/04/21 | Price Changed | $544,665 | +0.9% | $226 / Sq Ft | |
| 12/19/2020 12/19/20 | Price Changed | $539,665 | +0.6% | $224 / Sq Ft | |
| 11/18/2020 11/18/20 | For Sale | $536,665 | -- | $223 / Sq Ft |
Purchase History
| Date | Type | Sale Price | Title Company |
|---|---|---|---|
| Warranty Deed | -- | -- | |
| Warranty Deed | -- | -- | |
| Limited Warranty Deed | $554,665 | -- |
Source: Georgia MLS
MLS Number: 10594067
APN: 18-201-02-276
- 2093 Pine Cone Ln NE
- 1982 Cobblestone Cir NE
- 1372 Doublegate Dr NE
- 2052 Cobblestone Cir NE
- 2176 Millennium Way NE
- 2188 Millennium Way NE
- 2126 Knoll Place NE
- 1468 Briarwood Rd NE Unit 805
- 1468 Briarwood Rd NE Unit 602
- 1468 Briarwood Rd NE Unit 108
- 1561 Trailview Way NE
- 1468 Briarwood Rd NE Unit 303
- 1468 Briarwood Rd NE Unit 406
- 1468 Briarwood Rd NE Unit 401
- 1468 Briarwood Rd NE Unit 1304
- 1468 Briarwood Rd NE Unit 805
- 1277 Brookshire Ln NE
- 3149 Buford Hwy NE Unit 3
- 1366 Brookhaven Village Cir NE
- 3133 Buford Hwy NE Unit 3
- 1363 Live Oak Ln
- 1371 Keys Crossing Dr NE
- 1411 Keys Crossing Dr NE
- 1417 Keys Crossing Dr NE
- 1394 Doublegate Dr NE
- 1395 Harris Way
- 1420 Briarhaven Trail NE
- 2086 Cobblestone Cir NE
- 2165 Yancy Ln
- 1968 Fairway Cir NE
- 1468 Briarwood Rd NE Unit 515
- 1468 Briarwood Rd NE Unit 705
- 1468 Briarwood Rd NE Unit 1104
- 1468 Briarwood Rd NE Unit 1705
- 2010 Curtis Dr NE
- 2167 Weldonberry Dr NE
- 2312 Wayside Dr NE
- 2314 Wayside Dr
- 1507 Cortez Ln NE
- 1187 Lynmoor Dr NE
