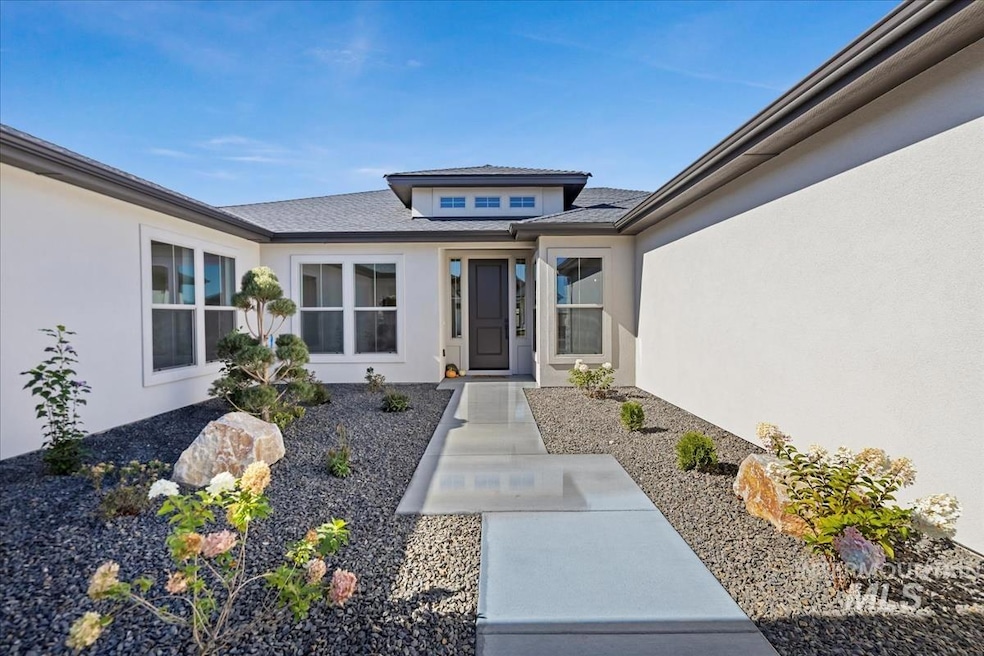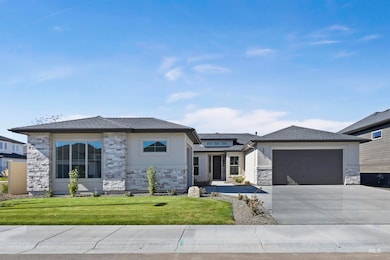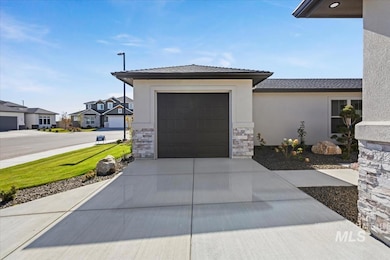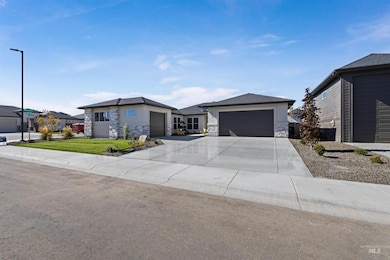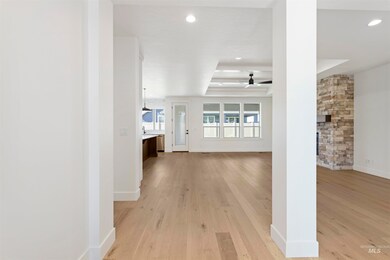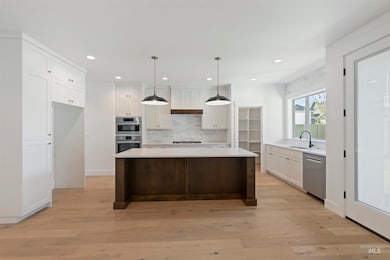Estimated payment $4,791/month
Highlights
- New Construction
- Home Energy Rating Service (HERS) Rated Property
- Corner Lot
- In Ground Pool
- Wood Flooring
- Quartz Countertops
About This Home
Discover the charm and comfort of The Palmetto, a thoughtfully designed single-story home that blends style and function. This 4-bedroom, 3-bath residence features an open layout with a dedicated private office, a spacious dining area, and a cozy fireplace that anchors the main living space. One of the four bedrooms serves as a perfect en-suite retreat, offering direct access to the single-car garage — ideal for guests, multigenerational living, or a private studio. High-end designer finishes and a premium Bosch appliance package elevate the kitchen and living areas, making every detail shine. Enjoy seamless indoor-outdoor living with a 152 sq. ft. covered outdoor area, perfect for entertaining or relaxing. The fully landscaped front and backyard, complete with fencing, provide privacy and a move-in-ready lifestyle. The unique 3-car garage offers both convenience and curb appeal—truly a must-see feature. Nestled on a desirable corner lot in a fast-selling community, this home provides quick access to everyday amenities and is less than 20 miles from the airport. With its premium upgrades, thoughtful design, and unbeatable location, The Palmetto is the ideal place to call home. Ask me about our limited time end of year builder incentives.
Open House Schedule
-
Thursday, November 20, 20251:00 to 5:00 pm11/20/2025 1:00:00 PM +00:0011/20/2025 5:00:00 PM +00:00Up to 30k in Builder IncentivesAdd to Calendar
-
Friday, November 21, 202512:00 to 4:00 pm11/21/2025 12:00:00 PM +00:0011/21/2025 4:00:00 PM +00:00Up to 30k in Builder Incentives! 208-989-1409Add to Calendar
Home Details
Home Type
- Single Family
Year Built
- Built in 2025 | New Construction
Lot Details
- 8,059 Sq Ft Lot
- Lot Dimensions are 115x70
- Vinyl Fence
- Corner Lot
- Sprinkler System
- Garden
HOA Fees
- $58 Monthly HOA Fees
Parking
- 3 Car Attached Garage
- Driveway
- Open Parking
Home Design
- Architectural Shingle Roof
- Composition Roof
- HardiePlank Type
- Masonry
- Stucco
Interior Spaces
- 2,615 Sq Ft Home
- 1-Story Property
- Self Contained Fireplace Unit Or Insert
- Gas Fireplace
- Formal Dining Room
- Den
- Crawl Space
Kitchen
- Breakfast Bar
- Gas Range
- Microwave
- Bosch Dishwasher
- Dishwasher
- Kitchen Island
- Quartz Countertops
- Disposal
Flooring
- Wood
- Carpet
- Vinyl
Bedrooms and Bathrooms
- 4 Main Level Bedrooms
- Split Bedroom Floorplan
- En-Suite Primary Bedroom
- Walk-In Closet
- 3 Bathrooms
- Double Vanity
- Walk-in Shower
Eco-Friendly Details
- Home Energy Rating Service (HERS) Rated Property
Outdoor Features
- In Ground Pool
- Covered Patio or Porch
Schools
- Silver Trail Elementary School
- Kuna Middle School
- Kuna High School
Utilities
- Forced Air Heating and Cooling System
- Heating System Uses Natural Gas
- Gas Water Heater
Listing and Financial Details
- Assessor Parcel Number R5357180640
Community Details
Overview
- Built by Tresidio Homes
Recreation
- Community Pool
Map
Home Values in the Area
Average Home Value in this Area
Tax History
| Year | Tax Paid | Tax Assessment Tax Assessment Total Assessment is a certain percentage of the fair market value that is determined by local assessors to be the total taxable value of land and additions on the property. | Land | Improvement |
|---|---|---|---|---|
| 2025 | -- | $136,100 | -- | -- |
Property History
| Date | Event | Price | List to Sale | Price per Sq Ft |
|---|---|---|---|---|
| 11/19/2025 11/19/25 | Price Changed | $754,880 | -0.7% | $289 / Sq Ft |
| 10/29/2025 10/29/25 | Price Changed | $759,880 | -1.9% | $291 / Sq Ft |
| 10/14/2025 10/14/25 | Price Changed | $774,880 | -0.6% | $296 / Sq Ft |
| 10/02/2025 10/02/25 | For Sale | $779,880 | -- | $298 / Sq Ft |
Source: Intermountain MLS
MLS Number: 98963490
APN: R5357180640
- 2109 N Peakhurt Ave
- 2169 E Blakehurst St
- 2084 N Hurtsville Ave
- Sawgrass Rv Plan at Lugarno Terra
- Riviera Bonus Plan at Lugarno Terra
- Davenport Plan at Lugarno Terra
- Riviera Plan at Lugarno Terra
- Riverton Plan at Lugarno Terra
- Milan Plan at Lugarno Terra
- Davenport RV Plan at Lugarno Terra
- Birkdale Plan at Lugarno Terra
- Bandon Plan at Lugarno Terra
- Hampton RV Plan at Lugarno Terra
- Lily Plan at Lugarno Terra
- Vista RV Plan at Lugarno Terra
- Tamarack Plan at Lugarno Terra
- Riverton Bonus Plan at Lugarno Terra
- Streamsong Plan at Lugarno Terra
- Palmetto Plan at Lugarno Terra
- Arcadia RV Plan at Lugarno Terra
- 2612 N Kristy Ave
- 2624 N Kristy Ave
- 2543 N Greenville Ave
- 2360 N Grey Hawk Ave
- 585 N Katie Way
- 1369 E Old Mesquite St
- 1335 E Old Mesquite St
- 1281 E Old Mesquite St
- 1372 E Ludlow Dr
- 6269 S Aspiration Ave
- 1261 W Bass River Dr
- 749 S Rocker Ave
- 706 S Retort Ave
- 724 S Retort Ave
- 6707 S Nordean Ave
- 3091 W Fuji Ct
- 6140 S Dolomite Ave
- 3400 E MacUnbo Ln
- 4611 S Merrivale Place Unit ID1250632P
- 3862 S Firenze Way
