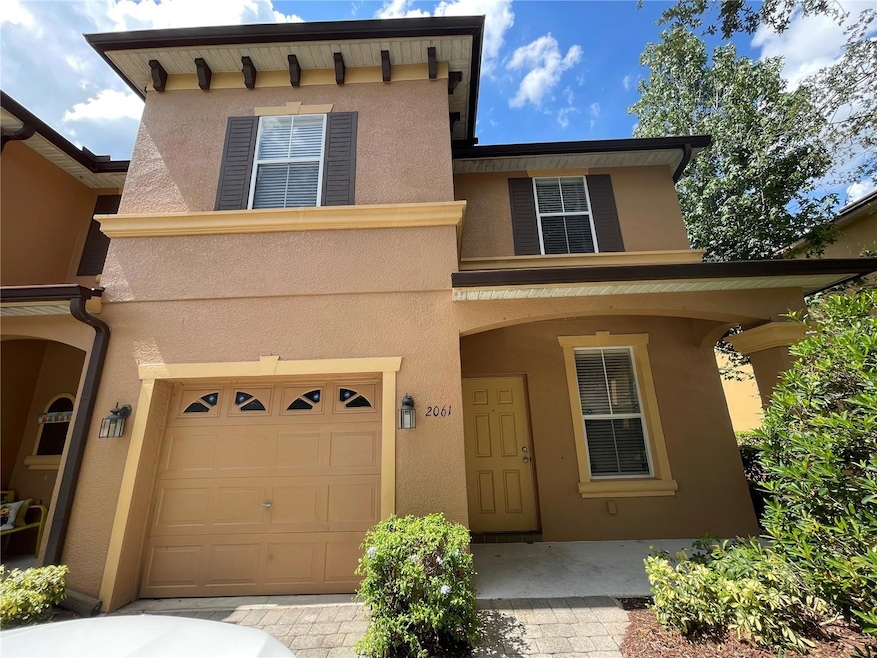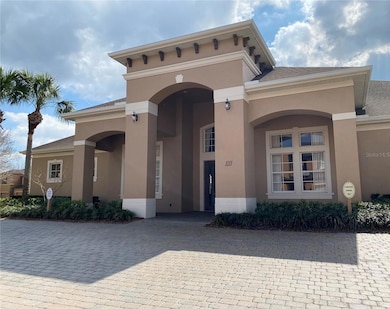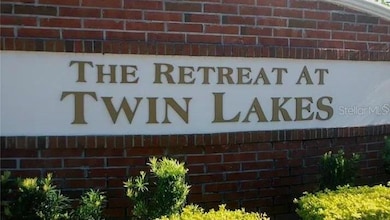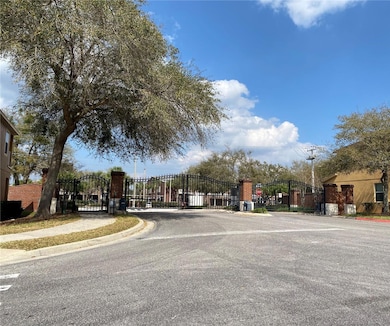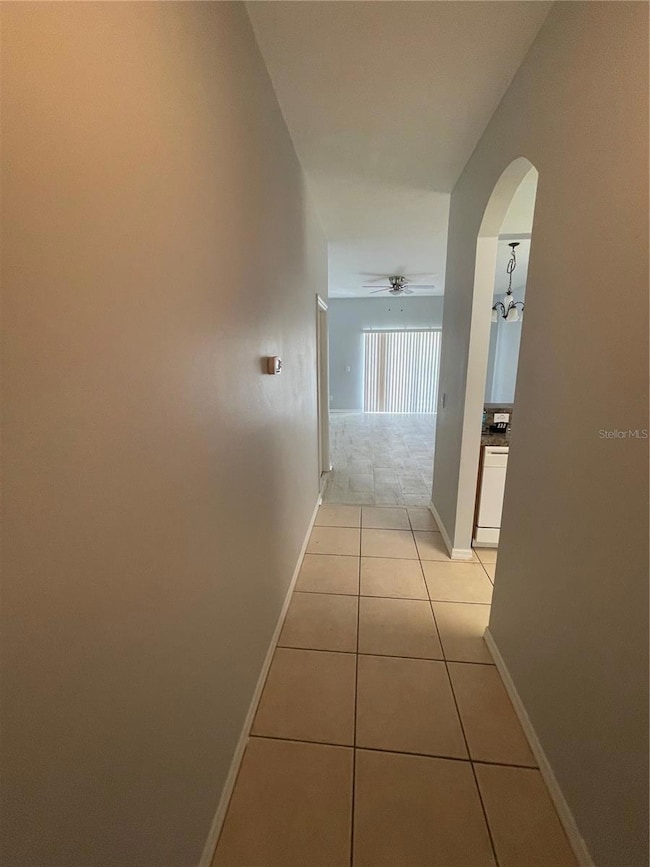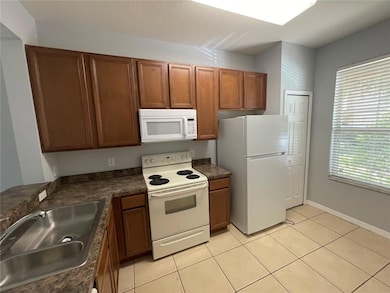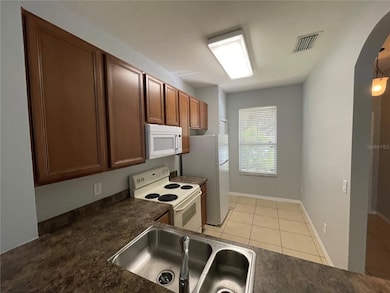2061 Retreat View Cir Sanford, FL 32771
Highlights
- Gated Community
- Clubhouse
- 1 Car Attached Garage
- Seminole High School Rated A
- Community Pool
- Walk-In Closet
About This Home
Nestled in a desirable location, this stunning property has undergone an exceptional renovation, resulting in a modern masterpiece that exceeds all expectations. This is 3 Bed 2.5 Bath 1 Car Garage townhouse in a gated community. Retreat to the master suite, a sanctuary of tranquility and luxury. Pamper yourself in the beautifully appointed en-suite bedroom, with your very own private balcony. Additional bedrooms provide privacy and comfort, providing space for family and guests alike. Conveniently located in a sought-after area, this home offers easy access to amenities, schools, parks, and transportation. Experience a lifestyle of convenience and embrace the vibrant community surrounding this remarkable property.
Listing Agent
INVESTOR'S REAL ESTATE LLC Brokerage Phone: 407-688-4355 License #704058 Listed on: 11/20/2025
Townhouse Details
Home Type
- Townhome
Est. Annual Taxes
- $4,273
Year Built
- Built in 2006
Lot Details
- 2,946 Sq Ft Lot
Parking
- 1 Car Attached Garage
Home Design
- Bi-Level Home
Interior Spaces
- 1,409 Sq Ft Home
- Ceiling Fan
- Combination Dining and Living Room
Kitchen
- Range
- Recirculated Exhaust Fan
- Microwave
- Dishwasher
- Disposal
Flooring
- Carpet
- Tile
Bedrooms and Bathrooms
- 3 Bedrooms
- Primary Bedroom Upstairs
- Walk-In Closet
Laundry
- Laundry on upper level
- Dryer
- Washer
Utilities
- Central Heating and Cooling System
- Electric Water Heater
Listing and Financial Details
- Residential Lease
- Property Available on 11/17/25
- The owner pays for grounds care, laundry, management
- $45 Application Fee
- Assessor Parcel Number 32-19-30-5SP-0000-2580
Community Details
Overview
- Property has a Home Owners Association
- Leland Management/Tammy Sharp Association, Phone Number (386) 310-2813
- Retreat At Twin Lakes Rep Subdivision
Recreation
- Community Pool
Pet Policy
- $350 Pet Fee
- Dogs and Cats Allowed
Additional Features
- Clubhouse
- Gated Community
Map
Source: Stellar MLS
MLS Number: O6361452
APN: 32-19-30-5SP-0000-2580
- 2021 Retreat View Cir
- 2761 Retreat View Cir
- 1128 Travertine Terrace
- 1102 Travertine Terrace
- 1515 Arbor Lakes Cir
- 1046 Coquina Ln
- 1767 Travertine Terrace
- 155 London Fog Way
- 111 Candlewick Ct
- 443 Country Wood Cir
- 338 Via Tuscany Loop
- 4950 County Road 46a
- 204 Dorchester Square
- 341 Pine Shadow Ln
- 394 Baymoor Way
- 1130 Purdue Ln
- 129 Brushcreek Dr
- 149 Spanish Bay Dr
- 448 Autumn Oaks Place
- 762 Lake Como Dr
- 1311 Twin Trees Ln
- 3260 Retreat View Cir
- 11500 Myrtlewood Dr
- 1124 Travertine Terrace
- 1151 Travertine Terrace
- 124 Queens Ct
- 1283 Travertine Terrace
- 1322 Sandstone Run
- 1912 Arbor Lakes Cir
- 1025 Arbor Lakes Cir Unit 1025
- 1000 Plantation Lakes Cir
- 2513 White Magnolia Way
- 100 Arbor Lakes Cir
- 913 Arbor Lakes Cir Unit 913
- 209 Dorchester Square Unit 209
- 204 Dorchester Square
- 851 Bright Meadow Dr
- 1450 Stockton Dr
- 1437 Rinehart Rd
- 12500 Solstice Loop
