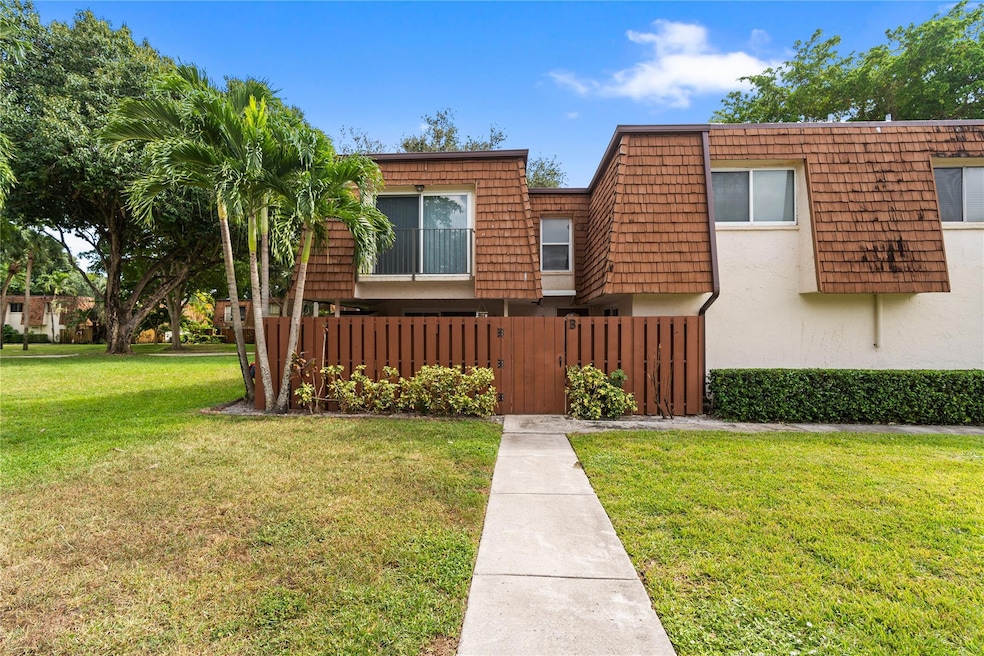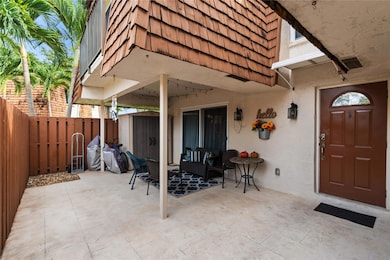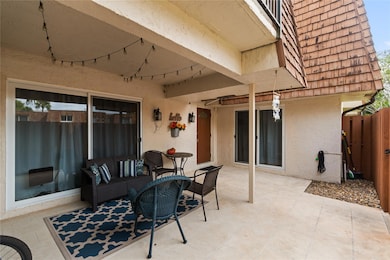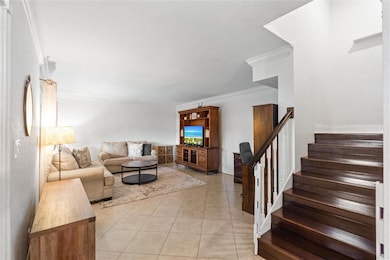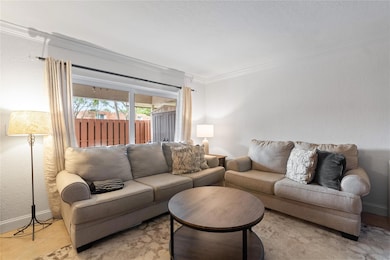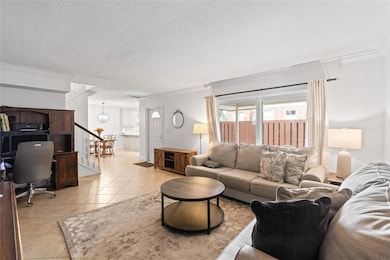2061 SW 90th Ave Unit B17 Davie, FL 33324
Pine Island Ridge NeighborhoodEstimated payment $3,131/month
Highlights
- Golf Course Community
- Fitness Center
- Wood Flooring
- Fox Trail Elementary School Rated A-
- Clubhouse
- Garden View
About This Home
BEAUTIFULLY UPDATED & IMMACULATE 3 BEDROOM 2 1/2 BATH TOWNHOME (1628 SQ FT) IN DESIRABLE COMMUNITY OF PINE ISLAND RIDGE*NEWER ROOF (2022) *IMPACT WINDOWS & DOORS*GORGEOUS KITCHEN WITH DOVE GRAY SHAKER CABINETS, QUARTZ COUNTER TOPS, DESIGNER BACKSPLASH & STAINLESS STEEL APPLIANCES*TILE FLOORS ON 1ST FLOOR*BAMBOO WOOD FLOORS UPSTAIRS*CROWN MOLDING*PRIVATE FENCED IN PATIO AREA WITH COVERED ROOF GREAT FOR RELAXING OR ENTERTAINING*HOME TENTED (2025)*SHOWS GREAT*HOA COVERS HOMEOWNERS INSURANCE, ROOF, BLDG EXTERIOR & MORE*OWNERSHIP INCLUDES MEMBERSHIP TO THE COUNTRY CLUB AT PINE ISLAND RIDGE WITH ACCESS TO GOLF COURSE, TWO RESTUARANTS, GYM, SPA, POOLS, TENNIS & PICKLEBALL & MUCH MORE*
Townhouse Details
Home Type
- Townhome
Est. Annual Taxes
- $4,958
Year Built
- Built in 1980
Lot Details
- North Facing Home
- Fenced
HOA Fees
- $670 Monthly HOA Fees
Home Design
- Entry on the 1st floor
Interior Spaces
- 1,628 Sq Ft Home
- 2-Story Property
- Blinds
- Sliding Windows
- Formal Dining Room
- Garden Views
- Washer and Dryer
Kitchen
- Breakfast Bar
- Electric Range
- Microwave
- Dishwasher
Flooring
- Wood
- Tile
Bedrooms and Bathrooms
- 3 Bedrooms | 2 Main Level Bedrooms
- Walk-In Closet
Home Security
Parking
- Guest Parking
- Assigned Parking
Outdoor Features
- Patio
- Shed
Schools
- Fox Trail Elementary School
- Indian Ridge Middle School
- Western High School
Utilities
- Central Heating and Cooling System
- Electric Water Heater
Listing and Financial Details
- Assessor Parcel Number 504117060660
Community Details
Overview
- Association fees include common areas, insurance, ground maintenance, maintenance structure
- Woodvale Subdivision
Amenities
- Picnic Area
- Clubhouse
- Billiard Room
Recreation
- Golf Course Community
- Tennis Courts
- Community Basketball Court
- Fitness Center
- Community Pool
- Trails
Pet Policy
- Pets Allowed
Security
- Impact Glass
Map
Home Values in the Area
Average Home Value in this Area
Tax History
| Year | Tax Paid | Tax Assessment Tax Assessment Total Assessment is a certain percentage of the fair market value that is determined by local assessors to be the total taxable value of land and additions on the property. | Land | Improvement |
|---|---|---|---|---|
| 2025 | $4,958 | $263,120 | -- | -- |
| 2024 | $4,844 | $255,710 | -- | -- |
| 2023 | $4,844 | $248,270 | $0 | $0 |
| 2022 | $4,491 | $241,040 | $0 | $0 |
| 2021 | $4,345 | $234,020 | $0 | $0 |
| 2020 | $4,325 | $230,790 | $18,360 | $212,430 |
| 2019 | $4,179 | $226,770 | $18,360 | $208,410 |
| 2018 | $2,732 | $157,260 | $0 | $0 |
| 2017 | $2,669 | $154,030 | $0 | $0 |
| 2016 | $2,636 | $150,870 | $0 | $0 |
| 2015 | $2,690 | $149,830 | $0 | $0 |
| 2014 | $3,173 | $124,080 | $0 | $0 |
| 2013 | -- | $112,840 | $17,150 | $95,690 |
Property History
| Date | Event | Price | List to Sale | Price per Sq Ft | Prior Sale |
|---|---|---|---|---|---|
| 11/10/2025 11/10/25 | For Sale | $389,000 | +52.5% | $239 / Sq Ft | |
| 10/01/2018 10/01/18 | Sold | $255,000 | -1.9% | $157 / Sq Ft | View Prior Sale |
| 09/08/2018 09/08/18 | Pending | -- | -- | -- | |
| 08/17/2018 08/17/18 | For Sale | $260,000 | -- | $160 / Sq Ft |
Purchase History
| Date | Type | Sale Price | Title Company |
|---|---|---|---|
| Warranty Deed | $255,000 | North Star Title & Escrow In | |
| Warranty Deed | $172,500 | Transfer Title Services Inc | |
| Warranty Deed | $180,000 | -- | |
| Warranty Deed | $68,000 | -- |
Mortgage History
| Date | Status | Loan Amount | Loan Type |
|---|---|---|---|
| Open | $229,500 | New Conventional | |
| Previous Owner | $156,750 | New Conventional | |
| Previous Owner | $120,000 | Purchase Money Mortgage | |
| Previous Owner | $69,010 | FHA |
Source: BeachesMLS (Greater Fort Lauderdale)
MLS Number: F10535679
APN: 50-41-17-06-0660
- 2070 SW 90th Ave Unit C14
- 8900 SW 20th Place Unit A25
- 1719 Whitehall Dr Unit 406
- 1719 Whitehall Dr Unit 304
- 2171 SW 90th Ave Unit C8
- 1717 Whitehall Dr Unit 201
- 9111 SW 22nd Ct Unit B3
- 9143D SW 23rd St
- 9146 SW 23rd St
- 1715 Whitehall Dr Unit 206
- 1715 Whitehall Dr Unit 305
- 1715 Whitehall Dr Unit 404
- 9148 SW 23rd St Unit A
- 1713 Whitehall Dr Unit 103
- 1705 Whitehall Dr Unit 401
- 1705 Whitehall Dr Unit 304
- 2210 SW 92nd Terrace Unit 2702
- 9311 Orange Grove Dr Unit 210
- 8721 SW 22nd St
- 2321 SW 87th Terrace
- 2161 Orange Grove Dr
- 1717 Whitehall Dr
- 1717 Whitehall Dr Unit 201
- 1713 Whitehall Dr Unit 207
- 9143D SW 23rd St
- 1703 Whitehall Dr Unit 104
- 1715 Whitehall Dr Unit 405
- 1715 Whitehall Dr Unit 404
- 9156 SW 23rd St Unit D
- 9156D SW 23rd St
- 9311 Orange Grove Dr Unit 210
- 9230 Lagoon Place Unit 215
- 9230 Lagoon Place Unit 103
- 9235 Lagoon Place Unit 310
- 9330 Lagoon Place
- 9330 Lagoon Place Unit 209
- 9330 Lagoon Place Unit 206
- 1522 Whitehall Dr Unit 204
- 9340 Lagoon Place Unit 403
- 9032 Lake Park Cir S
