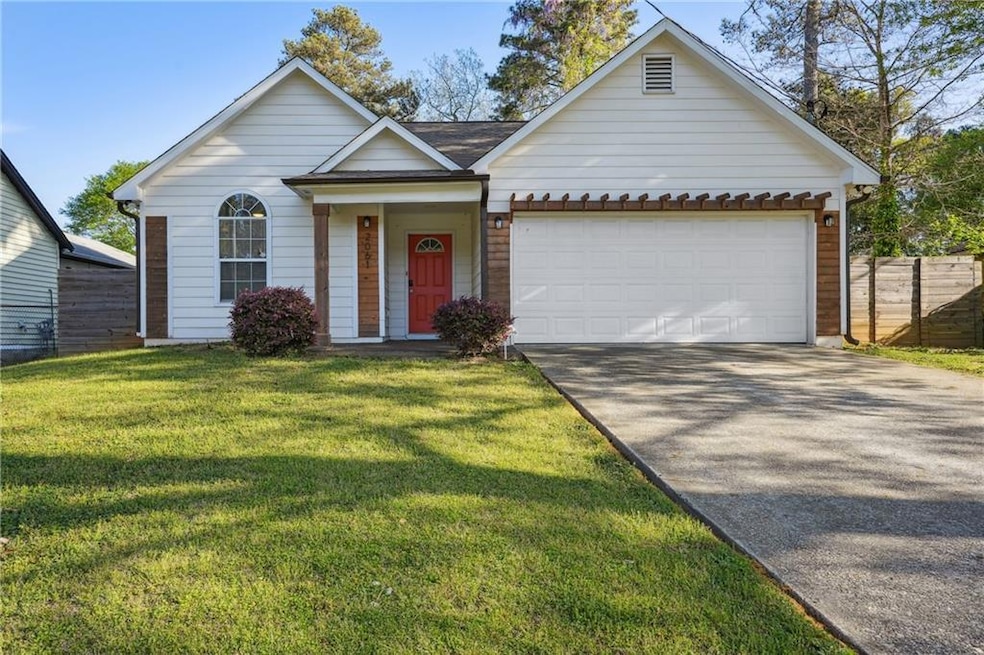2061 Tiger Flowers Dr NW Atlanta, GA 30314
Dixie Hills NeighborhoodHighlights
- Deck
- Wood Flooring
- Open to Family Room
- Oversized primary bedroom
- Neighborhood Views
- Walk-In Closet
About This Home
Welcome Home!
This beautiful home features 3 spacious bedrooms, 2 full bathrooms, and a 2-car garage. The open-concept layout is perfect for entertaining guests or enjoying cozy family time. The stunning kitchen boasts quartz countertops and a stylish backsplash, making it a dream for any home chef. After a long day, unwind in your spacious master suite, designed for comfort and relaxation. Step outside to a huge, fenced-in backyard—ideal for kids to play or for your furry friend to run freely. Don’t miss out on this charming home that offers both style and functionality!
Lawn Maintenance and Washer and Dryer Included.
Home Details
Home Type
- Single Family
Est. Annual Taxes
- $1,396
Year Built
- Built in 2002
Lot Details
- 8,999 Sq Ft Lot
- Back Yard Fenced
Parking
- 2 Car Garage
- Driveway
Home Design
- Bungalow
- Shingle Roof
- Aluminum Siding
Interior Spaces
- 988 Sq Ft Home
- 1-Story Property
- Recessed Lighting
- Electric Fireplace
- Wood Flooring
- Neighborhood Views
- Fire and Smoke Detector
- Laundry on main level
Kitchen
- Open to Family Room
- Dishwasher
- Kitchen Island
Bedrooms and Bathrooms
- Oversized primary bedroom
- 3 Main Level Bedrooms
- Walk-In Closet
- 2 Full Bathrooms
- Dual Vanity Sinks in Primary Bathroom
Schools
- Woodson Park Academy Elementary School
- John Lewis Invictus Academy/Harper-Archer Middle School
- Frederick Douglass High School
Additional Features
- Accessible Doors
- Deck
- Central Heating and Cooling System
Listing and Financial Details
- 12 Month Lease Term
- Assessor Parcel Number 14 017400070327
Community Details
Overview
- Dixie Hills Subdivision
Pet Policy
- Pets Allowed
- Pet Deposit $250
Map
Source: First Multiple Listing Service (FMLS)
MLS Number: 7560529
APN: 14-0174-0007-032-7
- 2050 Morehouse Dr NW
- 2066 Bethel Dr NW
- 244 Morris Brown Ave NW
- 1989 Tiger Flowers Dr NW
- 2084 Bethel Dr NW
- 0 Morehouse Dr NW Unit 10454268
- 0 Morehouse Dr NW Unit 10454180
- 308 Wadley St NW
- 2040 Chicago Ave NW
- 2064 Chicago Ave NW
- 2191 Tiger Flowers Dr NW
- 330 New Jersey Ave NW
- 2008 Joseph E Boone Blvd NW
- 2004 Joseph E Boone Blvd NW
- 2070 Chicago Ave NW
- 297 Anderson Ave NW
- 2176 Pansy St NW
- 200 Adeline Ave NW
- 208 Adeline Ave NW
- 2043 Chicago Ave NW
- 2084 Bethel Dr NW
- 238 Anderson Ave NW
- 215 Anderson Ave NW Unit A
- 215 Anderson Ave NW Unit B
- 187 Joe Louis Dr NW
- 323 Anderson Ave NW
- 163 Wadley St NW
- 340-352 Dixie Hills Cir
- 397 Yonkers Ave NW
- 1854 Oakmont Dr NW
- 2178 Penelope St NW
- 2059 Detroit Ave NW
- 2025 Detroit Ave NW
- 2015 Detroit Ave NW
- 114 Dahlia Ave NW
- 2194 Vesta Ave NW
- 156 Fairfield Place NW Unit Varies
- 285 Whitaker Cir NW
- 254 Richardson Rd NW
- 1933 North Ave NW







