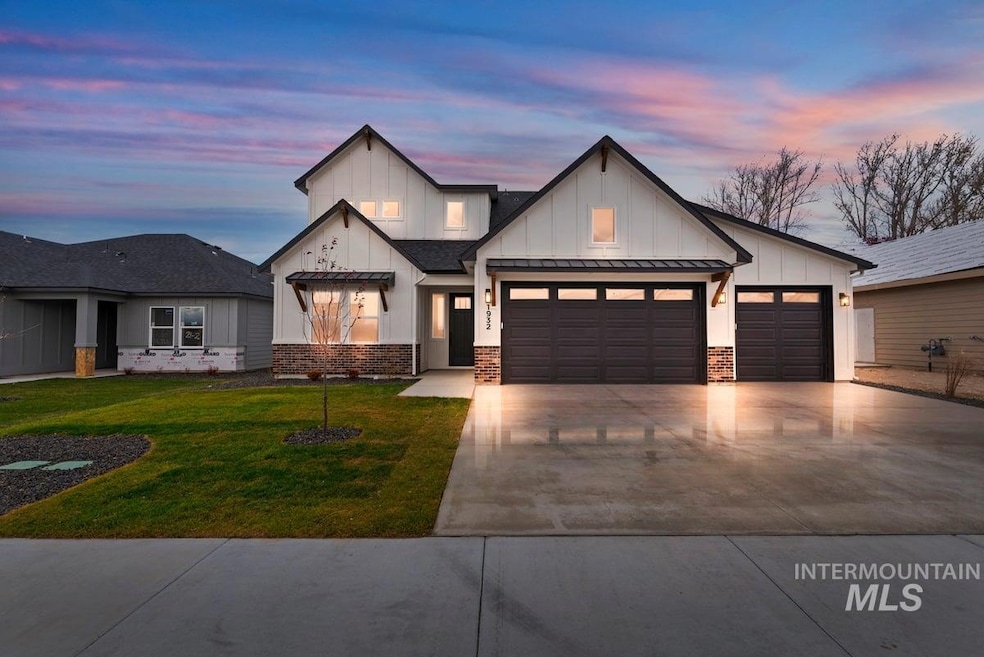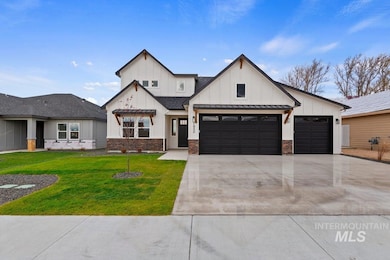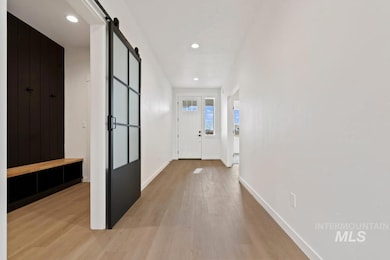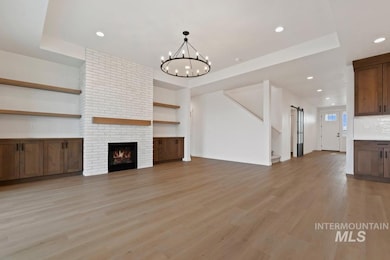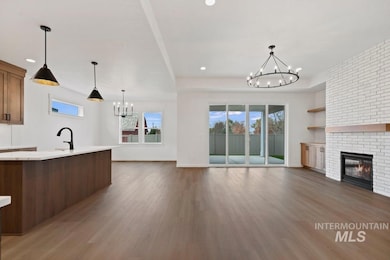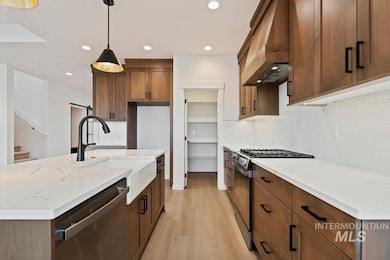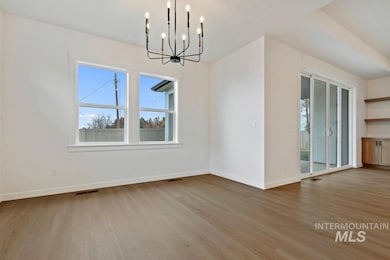Estimated payment $3,361/month
Highlights
- New Construction
- Freestanding Bathtub
- Great Room
- Recreation Room
- Main Floor Primary Bedroom
- Mud Room
About This Home
The Hohler floor plan offers 5 spacious bedrooms, a versatile bonus room, 3 full bathrooms, and a 3 car garage, blending timeless style with everyday functionality. The main level primary suite serves as a luxurious retreat, featuring a freestanding soaking tub, walk in shower, dual vanities, and a convenient walkthrough to the laundry room. A stylish mudroom adds daily convenience, while 9 foot ceilings, durable LVP flooring, plush carpeting, and eye catching barn doors elevate the home’s design throughout. At the heart of the home, the chef’s kitchen impresses with stainless steel appliances, soft close cabinetry, a butler’s pantry, and elegant fixtures. The open concept living room provides a welcoming space to gather and relax around a cozy fireplace. Outside, the home includes fully landscaped front and back yards along with a covered patio perfect for entertaining or unwinding at the end of the day.
Home Details
Home Type
- Single Family
Est. Annual Taxes
- $908
Year Built
- Built in 2025 | New Construction
Lot Details
- 9,583 Sq Ft Lot
- Lot Dimensions are 144.50'x70.40'
- Partially Fenced Property
- Vinyl Fence
- Sprinkler System
HOA Fees
- $50 Monthly HOA Fees
Parking
- 3 Car Attached Garage
- Driveway
- Open Parking
Home Design
- Architectural Shingle Roof
- HardiePlank Type
- Stone
Interior Spaces
- 2,826 Sq Ft Home
- 2-Story Property
- Gas Fireplace
- Mud Room
- Great Room
- Family Room
- Recreation Room
- Crawl Space
- Laundry Room
Kitchen
- Oven or Range
- Gas Range
- Microwave
- Dishwasher
- Kitchen Island
- Quartz Countertops
- Disposal
Flooring
- Carpet
- Tile
Bedrooms and Bathrooms
- 5 Bedrooms | 3 Main Level Bedrooms
- Primary Bedroom on Main
- Split Bedroom Floorplan
- En-Suite Primary Bedroom
- Walk-In Closet
- 3 Bathrooms
- Double Vanity
- Freestanding Bathtub
- Soaking Tub
Outdoor Features
- Covered Patio or Porch
Schools
- Owyhee Elementary School
- South Middle School
- Skyview High School
Utilities
- Forced Air Heating and Cooling System
- Heating System Uses Natural Gas
- Gas Water Heater
Community Details
- Built by SI Construction, LLC
Listing and Financial Details
- Assessor Parcel Number R2930119100
Map
Home Values in the Area
Average Home Value in this Area
Tax History
| Year | Tax Paid | Tax Assessment Tax Assessment Total Assessment is a certain percentage of the fair market value that is determined by local assessors to be the total taxable value of land and additions on the property. | Land | Improvement |
|---|---|---|---|---|
| 2025 | -- | $139,700 | $139,700 | -- |
| 2024 | -- | $127,000 | $127,000 | -- |
| 2023 | -- | -- | -- | -- |
Property History
| Date | Event | Price | List to Sale | Price per Sq Ft |
|---|---|---|---|---|
| 09/18/2025 09/18/25 | Price Changed | $614,990 | -0.3% | $218 / Sq Ft |
| 07/16/2025 07/16/25 | Price Changed | $617,000 | +3.0% | $218 / Sq Ft |
| 04/11/2025 04/11/25 | For Sale | $599,000 | -- | $212 / Sq Ft |
Purchase History
| Date | Type | Sale Price | Title Company |
|---|---|---|---|
| Warranty Deed | -- | Pioneer Title |
Source: Intermountain MLS
MLS Number: 98942480
APN: 29301191 0
- 1935 W Bittern St
- 1969 W Ibis Dr
- 2353 S Hurd Ave
- 1986 W Ibis Dr
- 2095 W Ibis Dr
- 2392 S Thacker Ridge Ave
- 2219 S Tucson Ave
- 1751 W Kamet Ct
- 1631 W Kamet Ct
- 2127 S Tucson Ave
- 1520 W Kamet Ct
- 2460 S Cordillera Way
- 1379 W Ultar Dr
- 1357 W Eiger Dr
- 1338 W Ultar Dr
- 1402 W Cactus St
- 1292 W Capstone Dr
- 1277 W Eiger Dr
- 1217 W Eiger Dr
- 1910 S Belknap Loop
- 1213 W Capstone Dr Unit ID1250649P
- 1925 W Odessa Ave
- 1213 Cattail St Unit ID1250619P
- 1519 S Horton St
- 623 Autumn Place Unit ID1308982P
- 1102 Heckathorn Place Unit ID1325699P
- 11163 W Silver River Loop Unit ID1308967P
- 401 E Hawaii Ave
- 1801-1823 S Juniper St
- 634 Driftwood Ln
- 2631 Sunny Ridge Rd
- 607 Meadowbrook Dr
- 3173 S Mystic Seaport Ave Unit ID1322138P
- 12401 Rivendell Ct Unit ID1250671P
- 12401 Rivendell Ct Unit ID1250675P
- 1031 E Iowa Ave
- 1121 E Connecticut Ave
- 1024 13th Ave S
- 1024 13th Ave S Unit A
- 1301 E Clipper Dr
